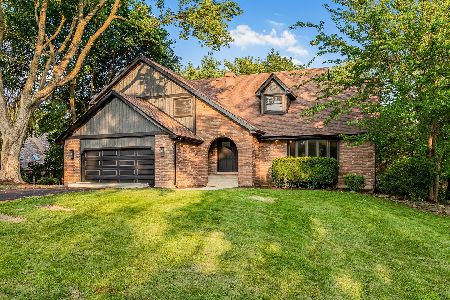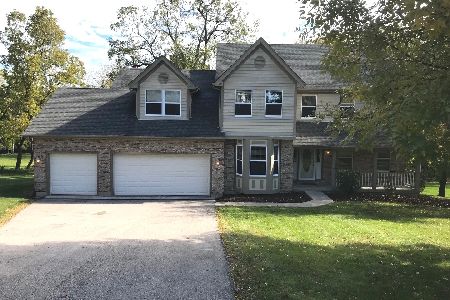5N901 Ravine Drive, St Charles, Illinois 60175
$290,000
|
Sold
|
|
| Status: | Closed |
| Sqft: | 2,546 |
| Cost/Sqft: | $118 |
| Beds: | 4 |
| Baths: | 4 |
| Year Built: | 1988 |
| Property Taxes: | $10,115 |
| Days On Market: | 3529 |
| Lot Size: | 0,47 |
Description
Updated move-in ready home with almost all new mechanicals on almost 1/2 acre lot. Kitchen features granite counters and stainless steel refrigerator and oven. Large deck off of family room. Kitchen opens to family room with brick fireplace. Finished Walk-out basement with full bath adds ~1,000 square feet of finished living space. Huge master suite features sitting area and fireplace and bathroom with dual vanities, separate soaker tub and shower. Formal living room and dining room. Main floor office. Main floor laundry. Hardwood floors just recently sanded/stained/finished. New Anderson windows 2015. New roof 2015. New carpet 2015. New hot water tank 2014. New water softener 2015. New garage door 2015. Highly acclaimed Burlington Central Schools. The Windings of Ferson Creek features swimming pool, clubhouse, tennis courts, fishing pond, hiking trails though forested areas and access to the Great Western Trail.
Property Specifics
| Single Family | |
| — | |
| Georgian | |
| 1988 | |
| Full,Walkout | |
| — | |
| No | |
| 0.47 |
| Kane | |
| The Windings Of Ferson Creek | |
| 475 / Annual | |
| Insurance,Clubhouse,Pool | |
| Community Well | |
| Public Sewer | |
| 09245795 | |
| 0816228005 |
Property History
| DATE: | EVENT: | PRICE: | SOURCE: |
|---|---|---|---|
| 14 Jul, 2016 | Sold | $290,000 | MRED MLS |
| 27 Jun, 2016 | Under contract | $299,900 | MRED MLS |
| 3 Jun, 2016 | Listed for sale | $299,900 | MRED MLS |
Room Specifics
Total Bedrooms: 4
Bedrooms Above Ground: 4
Bedrooms Below Ground: 0
Dimensions: —
Floor Type: Carpet
Dimensions: —
Floor Type: Carpet
Dimensions: —
Floor Type: Carpet
Full Bathrooms: 4
Bathroom Amenities: —
Bathroom in Basement: 1
Rooms: Great Room,Office,Recreation Room,Other Room
Basement Description: Finished
Other Specifics
| 2 | |
| — | |
| — | |
| — | |
| — | |
| 80X147X165X195 | |
| — | |
| Full | |
| Skylight(s), Bar-Wet, Hardwood Floors | |
| Range, Dishwasher, Refrigerator, Washer, Dryer, Disposal | |
| Not in DB | |
| Clubhouse, Pool, Tennis Courts | |
| — | |
| — | |
| — |
Tax History
| Year | Property Taxes |
|---|---|
| 2016 | $10,115 |
Contact Agent
Nearby Similar Homes
Nearby Sold Comparables
Contact Agent
Listing Provided By
Great Western Properties






