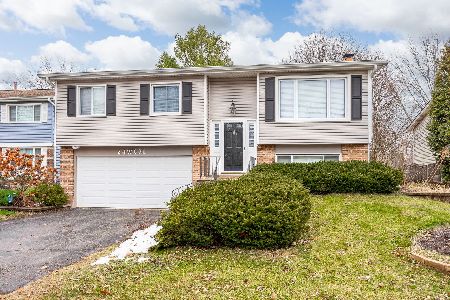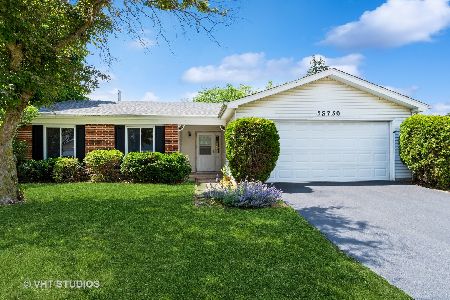5S465 Beau Bien Boulevard, Naperville, Illinois 60540
$551,500
|
Sold
|
|
| Status: | Closed |
| Sqft: | 2,802 |
| Cost/Sqft: | $203 |
| Beds: | 4 |
| Baths: | 4 |
| Year Built: | 1995 |
| Property Taxes: | $12,537 |
| Days On Market: | 1836 |
| Lot Size: | 0,31 |
Description
Special attention has been given to every detail in this beautiful custom built home {by Mckeown Classic Homes-'95} conveniently located on Naperville's north-east side and set on a large lot backing to open space (perfect for kids and family gatherings)! Compare to all others! Chicago styled, tumbled brick front exterior w/two story turret, front porch and concrete driveway with additional car-pad off the side! This home has something for everyone in the family! 1st floor den with desirable private, rear of home location and built-in bookshelves, oak wainscoting, crown mold, new carpet (2021) and fresh paint! Spacious kitchen with stainless appliances, oak raised panel cabinetry, granite countertops, staggered-width hardwood floors, peninsula breakfast bar, box window w/granite plant shelf and spacious dinette with bump-out bay, Pella SGD to deck w/integrated blinds and open to family room! Plus, Butler's Pantry with sink, upper and lower oak cabinetry & wine rack in addition to the kitchen closet pantry! Large family room w/masonry fireplace & custom oak mantle, crown molding and pocket door entry to living room. The Master suite includes volume tray ceiling, bayed sitting area, his/hers closets & luxury master bath with oasis whirlpool tub, custom tile surround shower and separate water closet! And don't miss the finished basement with 1/2 bath (plenty of room to add shower), new carpet (2021), oak wainscoting through entire basement, built-in bookshelves, built-in oak entertainment cabinetry and ample unfinished space for storage (free standing shelving units included!). Simply too much to list it all here! 9' ceilings, extensive millwork & arched doorways, hardwood floors (refinished 2020), top down-bottom up honeycomb blinds, cellulous insulation, plywood subfloors, active radon mitigation system, attic exhaust vent, large deck w/natural gas line for grill, hot tub space (electric plumbed), separate stamped concrete patio overlooking large open space easement!!! All major mechanicals (furnace, A/C, Water Heaters) replaced within last 7 years! New Roof with 30 year Architectural Grade Shingles (2017)! All this PLUS Nationally acclaimed School District #203 schools! Don't miss an opportunity to view this home!!
Property Specifics
| Single Family | |
| — | |
| — | |
| 1995 | |
| Full | |
| — | |
| No | |
| 0.31 |
| Du Page | |
| Steeple Chase | |
| — / Not Applicable | |
| None | |
| Lake Michigan,Public | |
| Public Sewer | |
| 10968846 | |
| 0809303007 |
Nearby Schools
| NAME: | DISTRICT: | DISTANCE: | |
|---|---|---|---|
|
Grade School
Steeple Run Elementary School |
203 | — | |
|
Middle School
Jefferson Junior High School |
203 | Not in DB | |
|
High School
Naperville North High School |
203 | Not in DB | |
Property History
| DATE: | EVENT: | PRICE: | SOURCE: |
|---|---|---|---|
| 8 Apr, 2021 | Sold | $551,500 | MRED MLS |
| 8 Mar, 2021 | Under contract | $569,900 | MRED MLS |
| 21 Jan, 2021 | Listed for sale | $569,900 | MRED MLS |



























Room Specifics
Total Bedrooms: 4
Bedrooms Above Ground: 4
Bedrooms Below Ground: 0
Dimensions: —
Floor Type: Carpet
Dimensions: —
Floor Type: Carpet
Dimensions: —
Floor Type: Carpet
Full Bathrooms: 4
Bathroom Amenities: —
Bathroom in Basement: 1
Rooms: Eating Area,Office,Recreation Room,Game Room,Media Room
Basement Description: Finished
Other Specifics
| 2 | |
| Concrete Perimeter | |
| Concrete | |
| Deck, Patio, Brick Paver Patio | |
| — | |
| 90X127X16.77X127X98 | |
| — | |
| Full | |
| Bar-Wet, Hardwood Floors, First Floor Laundry, Ceiling - 9 Foot, Drapes/Blinds, Granite Counters, Separate Dining Room | |
| Range, Microwave, Dishwasher, Refrigerator, Freezer, Washer, Dryer, Stainless Steel Appliance(s), Gas Cooktop | |
| Not in DB | |
| Park, Sidewalks, Street Lights, Street Paved | |
| — | |
| — | |
| Gas Starter |
Tax History
| Year | Property Taxes |
|---|---|
| 2021 | $12,537 |
Contact Agent
Nearby Similar Homes
Nearby Sold Comparables
Contact Agent
Listing Provided By
Baird & Warner









