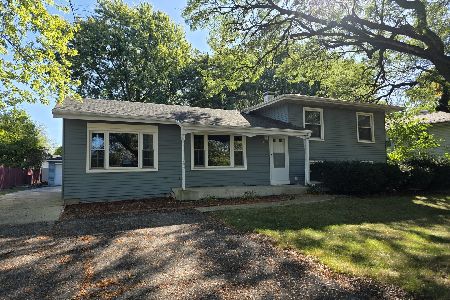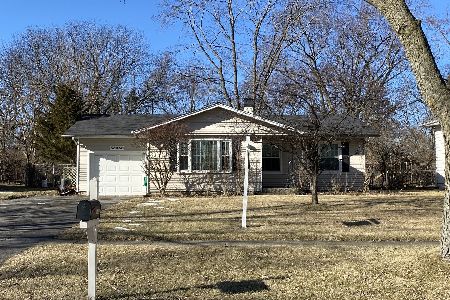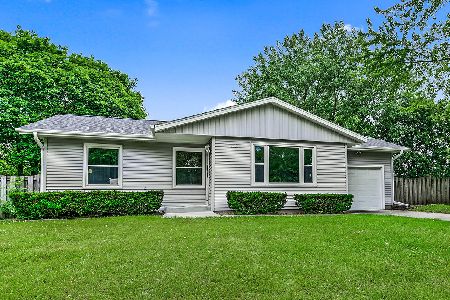5S478 Glenoban Drive, Naperville, Illinois 60563
$290,000
|
Sold
|
|
| Status: | Closed |
| Sqft: | 1,560 |
| Cost/Sqft: | $186 |
| Beds: | 3 |
| Baths: | 2 |
| Year Built: | 1960 |
| Property Taxes: | $4,581 |
| Days On Market: | 2023 |
| Lot Size: | 0,24 |
Description
Well-maintained split-level home located in a quiet tree lined neighborhood in Unincorporated Naperville. 4 Bedrooms with 2 Full Bathrooms with a 1.5 garage. Large fenced in backyard with over-sized deck. 90% of windows were replaced a few years ago, Furnace/Humidifier 2019, extra insulation in the attic and new stainless steel fridge. A commuter's dream walking distance to the Metra Train Station (Rte 59) and minutes from Interstate 88. Naperville School District #204 with Grade school in the subdivision. Low Property Taxes (2019 Taxes are $4,580.98) including Naperville services. No association dues! Check it out!
Property Specifics
| Single Family | |
| — | |
| Tri-Level | |
| 1960 | |
| Partial,English | |
| — | |
| No | |
| 0.24 |
| Du Page | |
| — | |
| 0 / Not Applicable | |
| None | |
| Lake Michigan | |
| Public Sewer, Sewer-Storm | |
| 10769635 | |
| 0709405016 |
Nearby Schools
| NAME: | DISTRICT: | DISTANCE: | |
|---|---|---|---|
|
Grade School
Longwood Elementary School |
204 | — | |
|
Middle School
Granger Middle School |
204 | Not in DB | |
|
High School
Metea Valley High School |
204 | Not in DB | |
Property History
| DATE: | EVENT: | PRICE: | SOURCE: |
|---|---|---|---|
| 22 Sep, 2010 | Sold | $203,500 | MRED MLS |
| 12 Aug, 2010 | Under contract | $207,500 | MRED MLS |
| — | Last price change | $214,900 | MRED MLS |
| 1 Jul, 2010 | Listed for sale | $224,900 | MRED MLS |
| 25 Nov, 2013 | Sold | $208,000 | MRED MLS |
| 13 Oct, 2013 | Under contract | $215,000 | MRED MLS |
| 6 Oct, 2013 | Listed for sale | $215,000 | MRED MLS |
| 12 Aug, 2020 | Sold | $290,000 | MRED MLS |
| 8 Jul, 2020 | Under contract | $290,000 | MRED MLS |
| 8 Jul, 2020 | Listed for sale | $290,000 | MRED MLS |
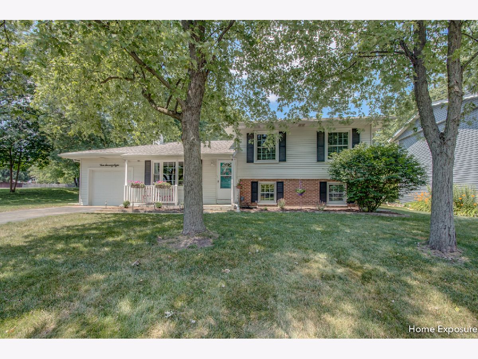
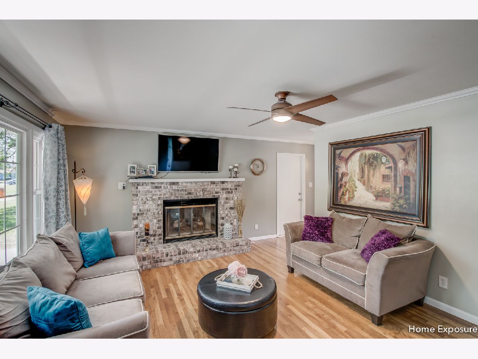
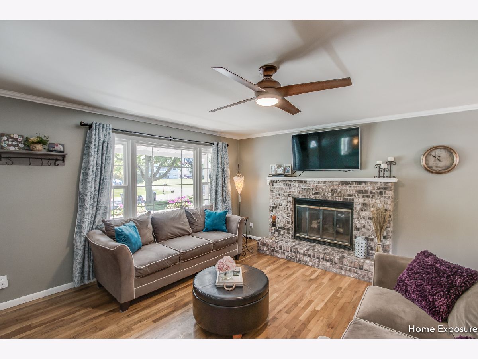
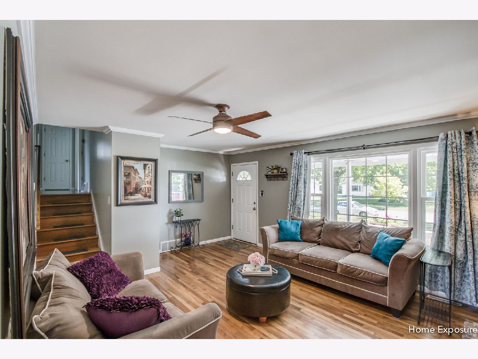
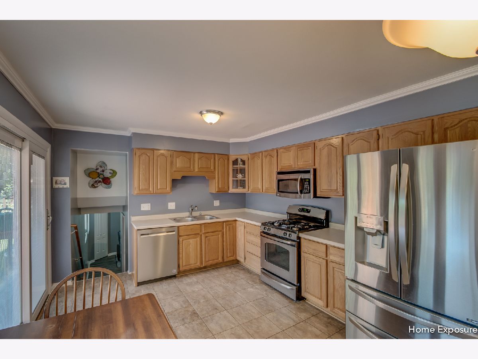
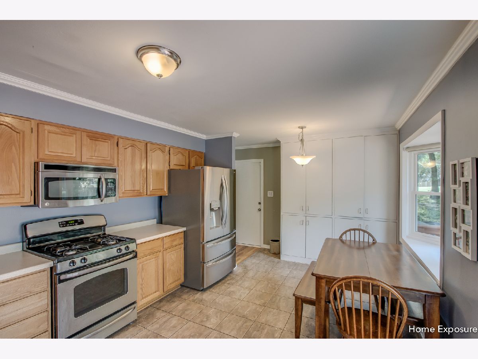
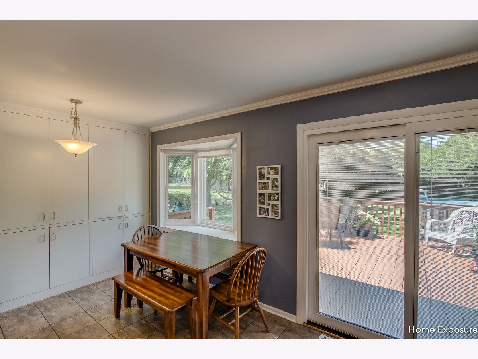
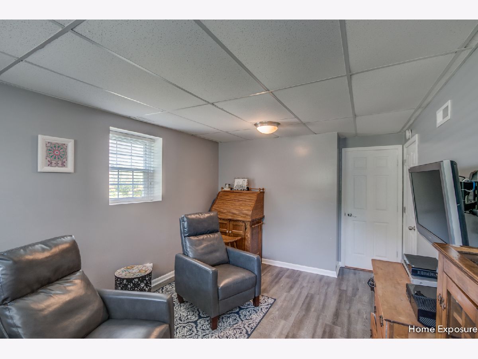
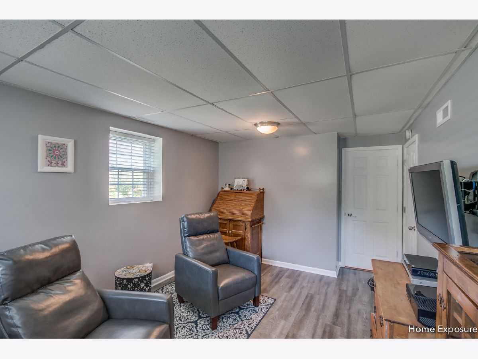
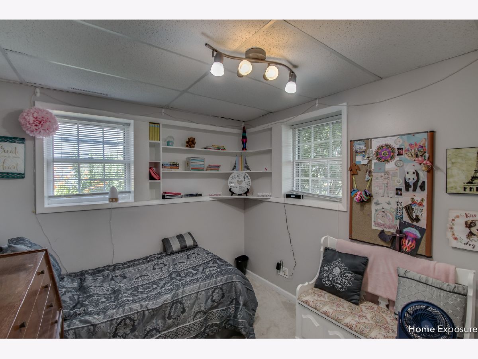
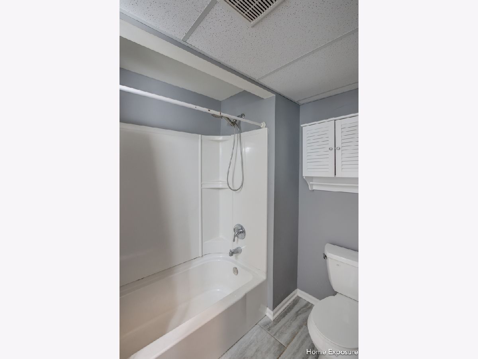
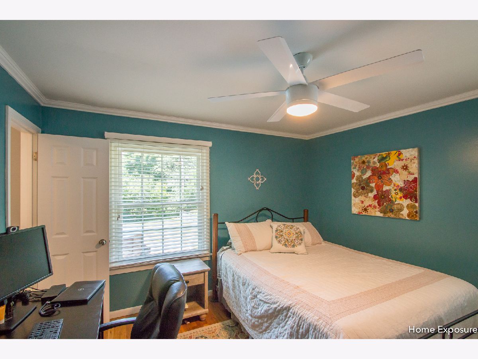
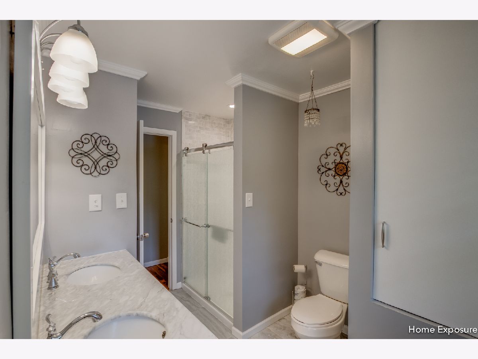
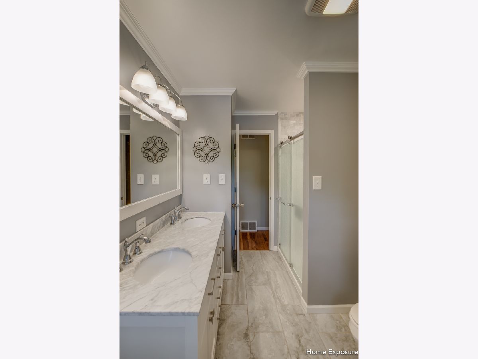
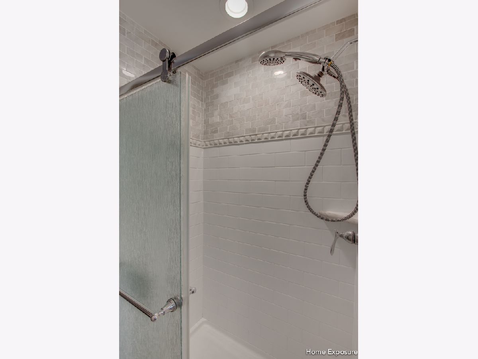
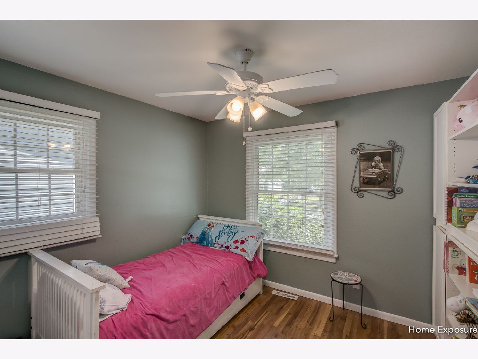
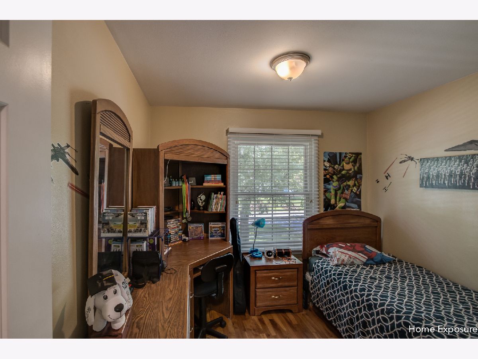
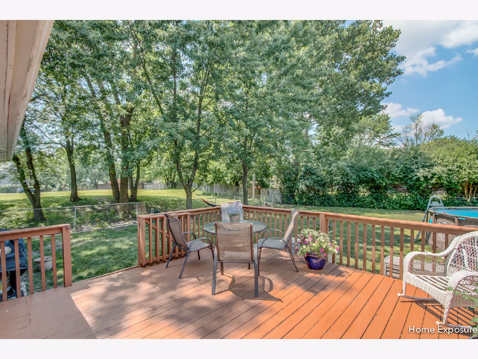
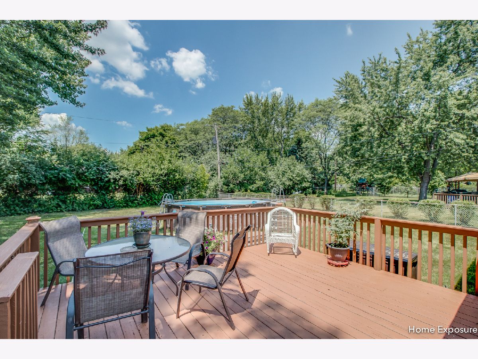
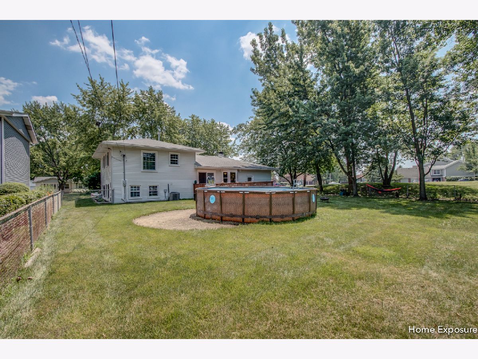
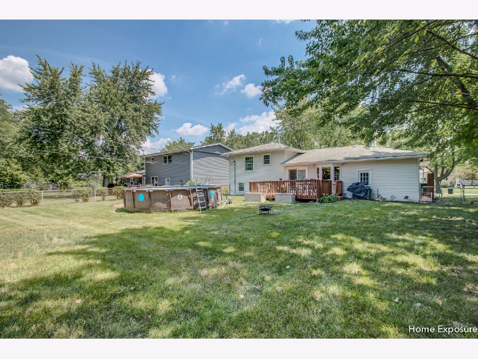
Room Specifics
Total Bedrooms: 4
Bedrooms Above Ground: 3
Bedrooms Below Ground: 1
Dimensions: —
Floor Type: Hardwood
Dimensions: —
Floor Type: Hardwood
Dimensions: —
Floor Type: Carpet
Full Bathrooms: 2
Bathroom Amenities: Separate Shower,Double Sink,Soaking Tub
Bathroom in Basement: 1
Rooms: No additional rooms
Basement Description: Finished
Other Specifics
| 1.5 | |
| Concrete Perimeter | |
| Asphalt | |
| Deck, Above Ground Pool, Storms/Screens | |
| Cul-De-Sac | |
| 75 X 140 | |
| Unfinished | |
| — | |
| Hardwood Floors, Built-in Features | |
| Range, Microwave, Dishwasher, Refrigerator, Washer, Dryer, Stainless Steel Appliance(s) | |
| Not in DB | |
| Curbs, Sidewalks, Street Lights, Street Paved | |
| — | |
| — | |
| Attached Fireplace Doors/Screen, Gas Log, Gas Starter |
Tax History
| Year | Property Taxes |
|---|---|
| 2010 | $3,821 |
| 2013 | $4,013 |
| 2020 | $4,581 |
Contact Agent
Nearby Similar Homes
Nearby Sold Comparables
Contact Agent
Listing Provided By
Charles Rutenberg Realty

