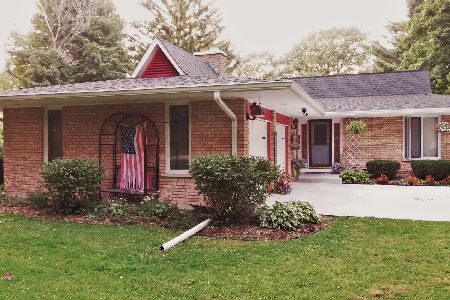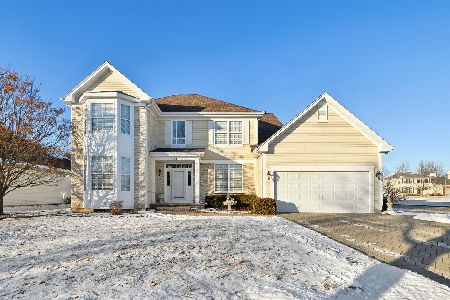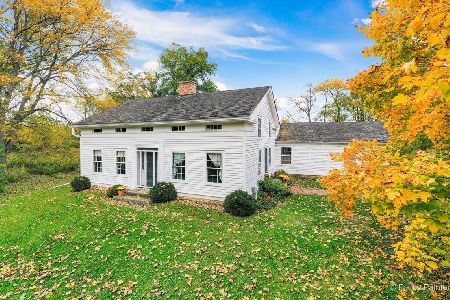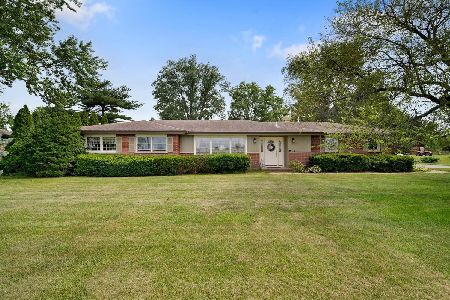5s521 State Route 47, Sugar Grove, Illinois 60554
$300,000
|
Sold
|
|
| Status: | Closed |
| Sqft: | 2,842 |
| Cost/Sqft: | $114 |
| Beds: | 3 |
| Baths: | 3 |
| Year Built: | 1988 |
| Property Taxes: | $7,212 |
| Days On Market: | 2184 |
| Lot Size: | 1,27 |
Description
Gorgeous 4 bedroom, 2.1 bath Ranch Home on 1.27 acres of land!!! Bright & Sunny kitchen with eat-in area and tile floors, spacious formal dining area flowing into the living room with vaulted ceilings, skylights & fireplace. Beautiful hardwood floors throughout the main level, large master suite featuring private bathroom, walk in closet and vaulted ceilings. Finished basement with extra bedroom, half bath and generous storage. All this with a beautiful view from your 25' x 15' deck of the expansive backyard overlooking Blackberry Creek. Waubonsee Community College a mile down the road. Convenient to shopping, restaurants, golf. Close to I88 & Rt 47 interchange now OPEN!!!
Property Specifics
| Single Family | |
| — | |
| Ranch | |
| 1988 | |
| Full | |
| RANCH | |
| Yes | |
| 1.27 |
| Kane | |
| — | |
| 0 / Not Applicable | |
| None | |
| Private Well | |
| Septic-Private | |
| 10633425 | |
| 1409300047 |
Nearby Schools
| NAME: | DISTRICT: | DISTANCE: | |
|---|---|---|---|
|
Grade School
John Shields Elementary School |
302 | — | |
|
Middle School
Harter Middle School |
302 | Not in DB | |
|
High School
Kaneland High School |
302 | Not in DB | |
Property History
| DATE: | EVENT: | PRICE: | SOURCE: |
|---|---|---|---|
| 19 Jun, 2020 | Sold | $300,000 | MRED MLS |
| 10 May, 2020 | Under contract | $325,000 | MRED MLS |
| 10 Feb, 2020 | Listed for sale | $325,000 | MRED MLS |
Room Specifics
Total Bedrooms: 4
Bedrooms Above Ground: 3
Bedrooms Below Ground: 1
Dimensions: —
Floor Type: Hardwood
Dimensions: —
Floor Type: Hardwood
Dimensions: —
Floor Type: Carpet
Full Bathrooms: 3
Bathroom Amenities: Whirlpool,Separate Shower,Double Sink
Bathroom in Basement: 1
Rooms: Family Room,Eating Area,Workshop,Play Room,Foyer
Basement Description: Finished
Other Specifics
| 2 | |
| Concrete Perimeter | |
| Asphalt | |
| Deck | |
| Forest Preserve Adjacent,Landscaped,Park Adjacent,River Front,Stream(s),Water View,Wooded,Mature Trees | |
| 383 X 65 X 292 X 173 X 83 | |
| — | |
| Full | |
| Vaulted/Cathedral Ceilings, Skylight(s), Hardwood Floors, First Floor Bedroom, First Floor Full Bath | |
| Range, Microwave, Dishwasher, Refrigerator, Washer, Dryer, Disposal, Water Purifier, Water Purifier Owned, Water Softener | |
| Not in DB | |
| Street Paved | |
| — | |
| — | |
| Wood Burning, Gas Log, Gas Starter |
Tax History
| Year | Property Taxes |
|---|---|
| 2020 | $7,212 |
Contact Agent
Nearby Similar Homes
Nearby Sold Comparables
Contact Agent
Listing Provided By
Realty Executives Midwest







