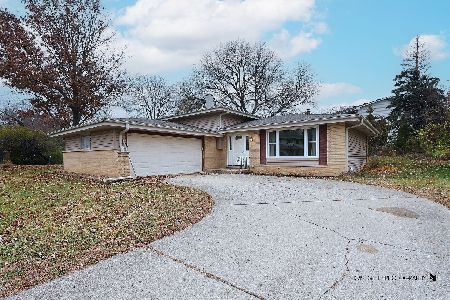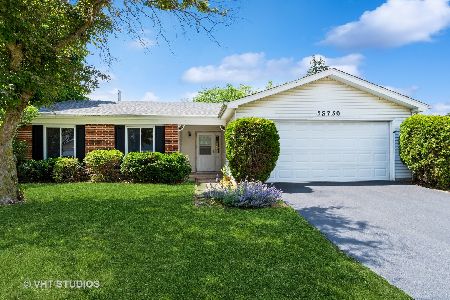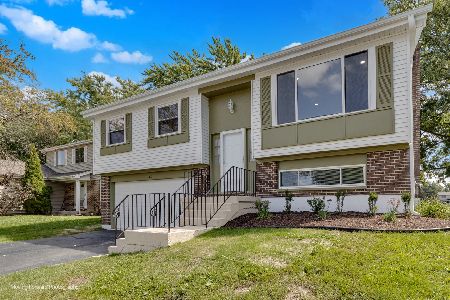5S545 Eugenia Drive, Naperville, Illinois 60540
$765,000
|
Sold
|
|
| Status: | Closed |
| Sqft: | 4,395 |
| Cost/Sqft: | $170 |
| Beds: | 4 |
| Baths: | 5 |
| Year Built: | 2002 |
| Property Taxes: | $15,731 |
| Days On Market: | 1737 |
| Lot Size: | 0,23 |
Description
Stunning NE NAPERVILLE DePaulo build tucked away in peaceful Steeple Chase lives large with desirable, OPEN FLOOR PLAN, 10' CEILINGS on 1st & 2nd levels, quality millwork, and custom windows with Plantation Shutters. Over 6600 sq ft of finished living space provides ample room to play, work and learn. The grand foyer with 21' ceiling directs entry to the main living space. An expansive CHEF'S KITCHEN features a center station with cook top and custom hood, serving and prep counter. Custom cabinetry, SS appliances, granite counters and an inviting bump-out eating area will accommodate a crowd. The sun-kissed Family Room is anchored by a FIREPLACE and offers beautiful views of the back yard. First floor OFFICE/ 6th bedroom with adjacent full bath could easily be in-law quarters. Luxury LR, DR and first floor laundry complete the first level. The Master Bedroom Suite includes a bonus room, sitting area, double closet and luxury bath. JACK & JILL bedroom offer desirable space and layout and an ENSUITE provides privacy from the rest of the home. The Newly remodeled basement has thoughtful design and function. Enjoy the large open spaces or custom private rooms; 5th BEDROOM with attached bath, MEDIA ROOM with new projector and screen and multiple storage rooms. When the snow melts, enjoy al fresco dining on the brick paver patio, surrounded by lush landscaping, creating a private backyard. Nicely maintained. Updates include NEW REMODELED BASEMENT, Highly rated Naperville 203 schools.
Property Specifics
| Single Family | |
| — | |
| Traditional | |
| 2002 | |
| Full | |
| — | |
| No | |
| 0.23 |
| Du Page | |
| Steeple Chase | |
| 164 / Annual | |
| None | |
| Lake Michigan | |
| Public Sewer | |
| 11023245 | |
| 0809302035 |
Nearby Schools
| NAME: | DISTRICT: | DISTANCE: | |
|---|---|---|---|
|
Grade School
Steeple Run Elementary School |
203 | — | |
|
Middle School
Jefferson Junior High School |
203 | Not in DB | |
|
High School
Naperville North High School |
203 | Not in DB | |
Property History
| DATE: | EVENT: | PRICE: | SOURCE: |
|---|---|---|---|
| 28 May, 2021 | Sold | $765,000 | MRED MLS |
| 21 Mar, 2021 | Under contract | $749,000 | MRED MLS |
| 16 Mar, 2021 | Listed for sale | $749,000 | MRED MLS |

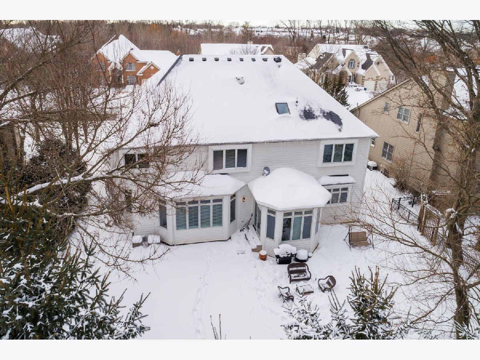
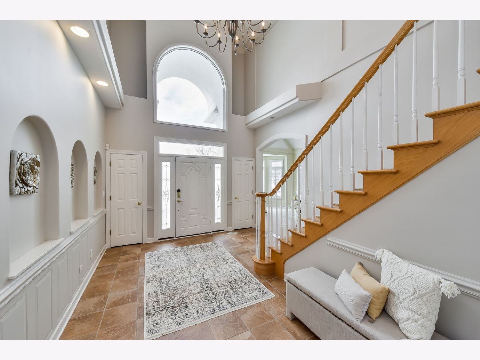
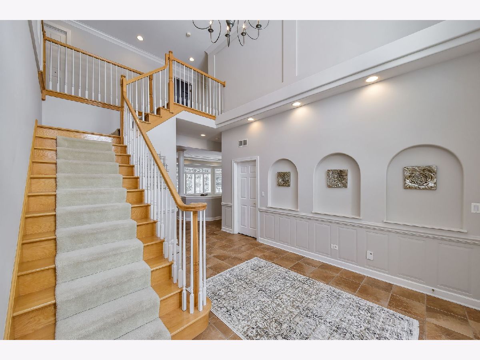
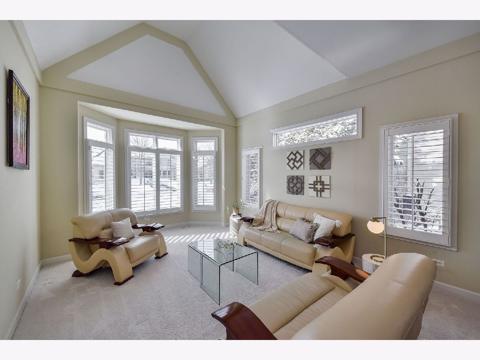
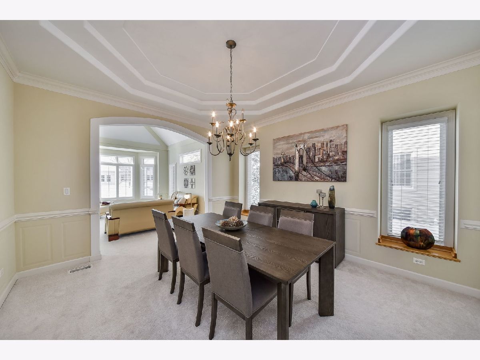

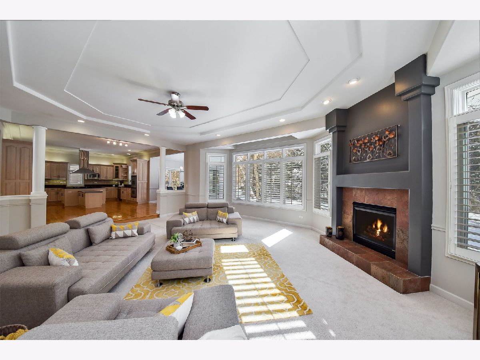

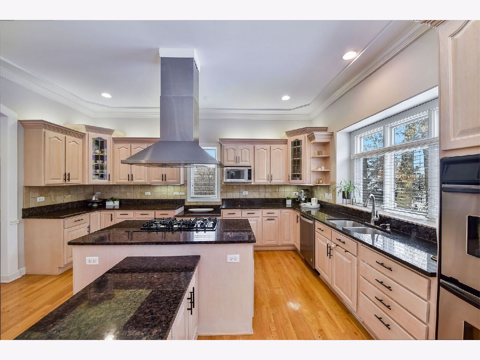
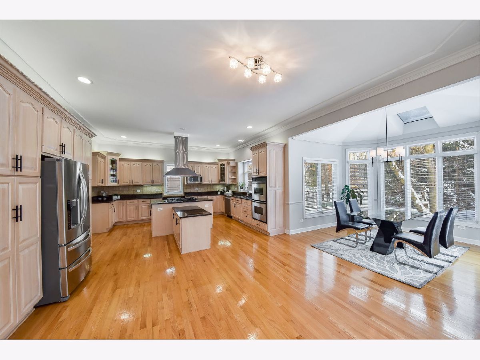
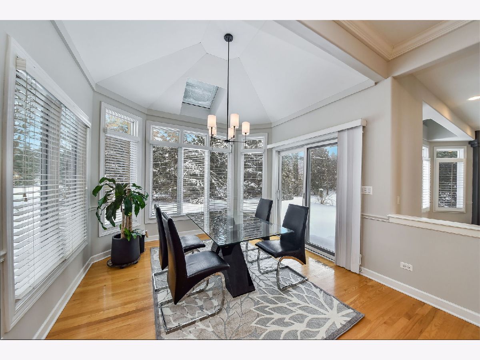
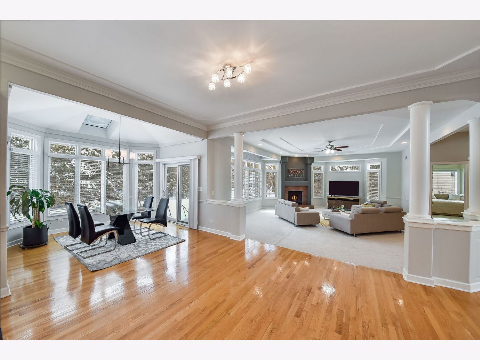

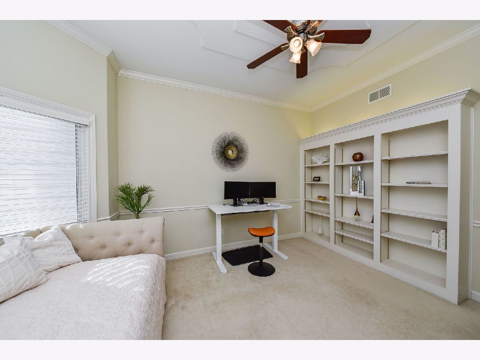

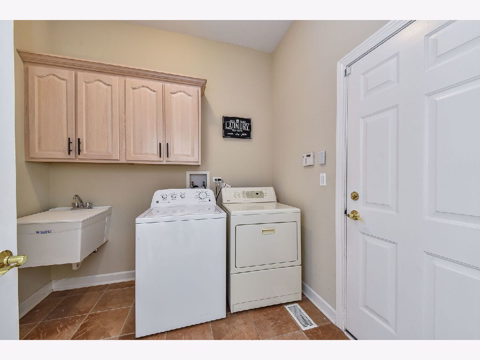



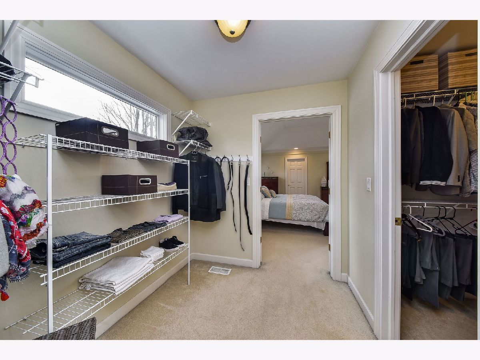

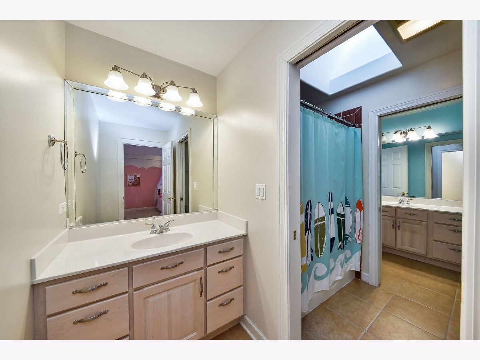




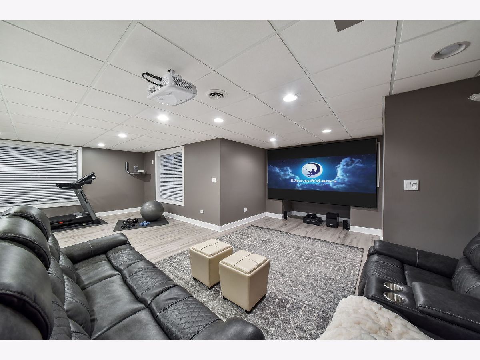


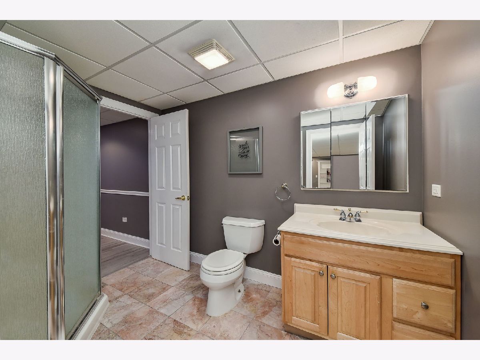



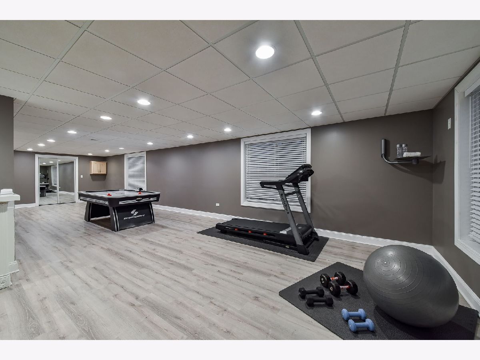





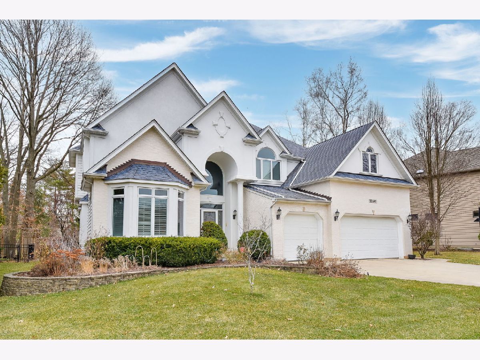
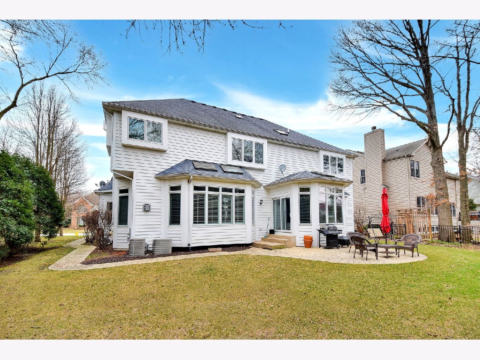
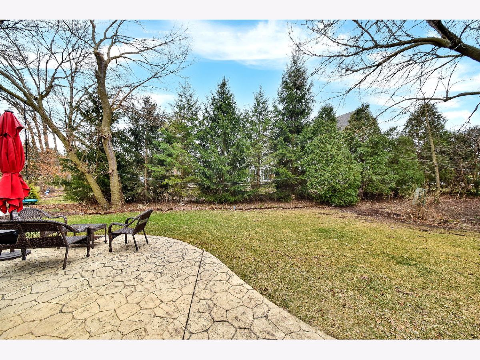
Room Specifics
Total Bedrooms: 5
Bedrooms Above Ground: 4
Bedrooms Below Ground: 1
Dimensions: —
Floor Type: Carpet
Dimensions: —
Floor Type: Carpet
Dimensions: —
Floor Type: Carpet
Dimensions: —
Floor Type: —
Full Bathrooms: 5
Bathroom Amenities: Whirlpool,Separate Shower,Double Sink,Soaking Tub
Bathroom in Basement: 1
Rooms: Foyer,Eating Area,Office,Bonus Room,Recreation Room,Bedroom 6,Storage
Basement Description: Finished
Other Specifics
| 3 | |
| Concrete Perimeter | |
| — | |
| Patio, Porch | |
| — | |
| 80 X 125.2 X 80 X 125.2 | |
| — | |
| Full | |
| Vaulted/Cathedral Ceilings, Skylight(s), Bar-Wet, First Floor Bedroom, First Floor Laundry, First Floor Full Bath, Walk-In Closet(s), Open Floorplan | |
| Double Oven, Microwave, Dishwasher, Refrigerator, Washer, Dryer, Disposal, Cooktop, Range Hood | |
| Not in DB | |
| — | |
| — | |
| — | |
| — |
Tax History
| Year | Property Taxes |
|---|---|
| 2021 | $15,731 |
Contact Agent
Nearby Similar Homes
Nearby Sold Comparables
Contact Agent
Listing Provided By
john greene, Realtor

