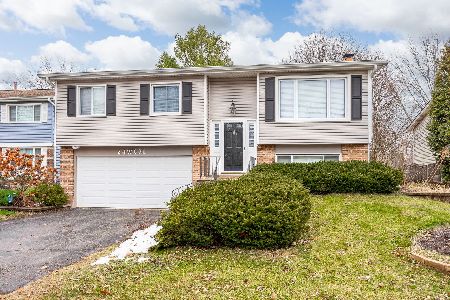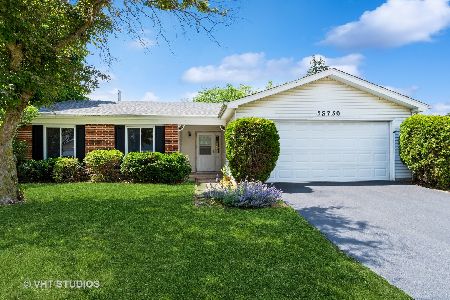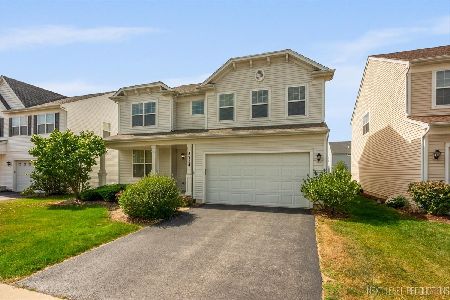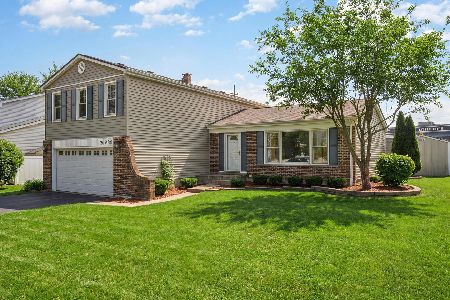5S611 Beau Bien Boulevard, Naperville, Illinois 60540
$275,000
|
Sold
|
|
| Status: | Closed |
| Sqft: | 1,952 |
| Cost/Sqft: | $146 |
| Beds: | 3 |
| Baths: | 2 |
| Year Built: | 1973 |
| Property Taxes: | $6,902 |
| Days On Market: | 3812 |
| Lot Size: | 0,46 |
Description
This spacious tri-level home sits on mature, nearly half-acre, treed lot on a quiet street in a desirable north Naperville neighborhood. The home features almost 2600 square feet of living space, including 3 bedrooms, 2 full bathrooms, separate living and dining rooms, huge 1st floor family room addition with sliding glass doors to the substantial backyard and patio, vaulted ceilings, skylight, ceiling fans, 2-gas log fireplaces, finished, look-out lower level with full bathroom, 28x24 cement floor crawl space for lots of storage, 15x9 utility/laundry room with gas dryer hook-up, and deep, 2-car attached garage with direct access into the home. It is ideally located within highly sought after Naperville School District 203 and Naperville North High School, and it is just minutes to downtown Naperville, trains, parks, shopping, and major roads. The seller can be very accommodating to close on the buyer's schedule.
Property Specifics
| Single Family | |
| — | |
| Tri-Level | |
| 1973 | |
| Full,English | |
| — | |
| No | |
| 0.46 |
| Du Page | |
| — | |
| 0 / Not Applicable | |
| None | |
| Lake Michigan | |
| Public Sewer | |
| 09022060 | |
| 0809305021 |
Nearby Schools
| NAME: | DISTRICT: | DISTANCE: | |
|---|---|---|---|
|
Grade School
Steeple Run Elementary School |
203 | — | |
|
Middle School
Jefferson Junior High School |
203 | Not in DB | |
|
High School
Naperville North High School |
203 | Not in DB | |
Property History
| DATE: | EVENT: | PRICE: | SOURCE: |
|---|---|---|---|
| 9 Oct, 2015 | Sold | $275,000 | MRED MLS |
| 9 Sep, 2015 | Under contract | $284,500 | MRED MLS |
| 26 Aug, 2015 | Listed for sale | $284,500 | MRED MLS |
Room Specifics
Total Bedrooms: 3
Bedrooms Above Ground: 3
Bedrooms Below Ground: 0
Dimensions: —
Floor Type: Carpet
Dimensions: —
Floor Type: Carpet
Full Bathrooms: 2
Bathroom Amenities: —
Bathroom in Basement: 1
Rooms: Recreation Room
Basement Description: Finished,Crawl
Other Specifics
| 2 | |
| Concrete Perimeter | |
| Asphalt | |
| Patio, Storms/Screens | |
| — | |
| 183X102X186X97 | |
| Unfinished | |
| — | |
| Vaulted/Cathedral Ceilings, Skylight(s) | |
| Range, Dishwasher, Refrigerator, Disposal | |
| Not in DB | |
| Sidewalks, Street Lights, Street Paved | |
| — | |
| — | |
| Attached Fireplace Doors/Screen, Gas Log, Gas Starter, Includes Accessories |
Tax History
| Year | Property Taxes |
|---|---|
| 2015 | $6,902 |
Contact Agent
Nearby Similar Homes
Nearby Sold Comparables
Contact Agent
Listing Provided By
john greene, Realtor










