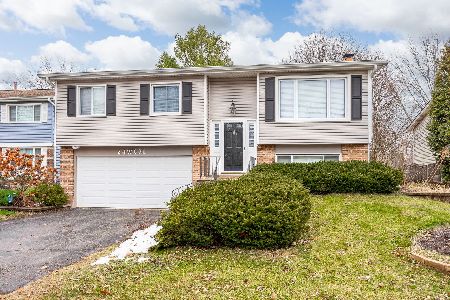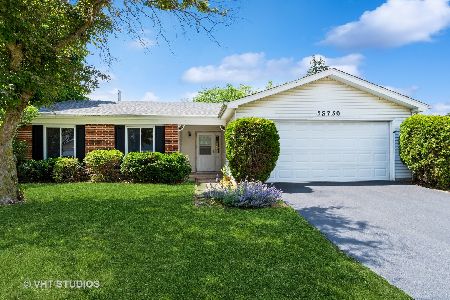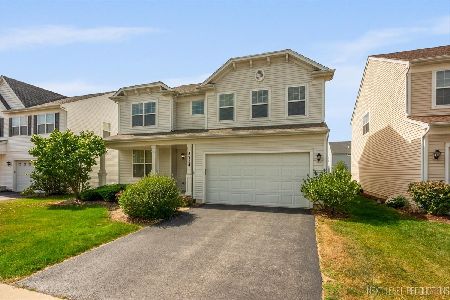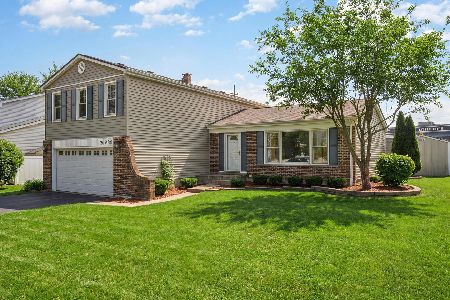5S640 Bluff Lane, Naperville, Illinois 60540
$550,000
|
Sold
|
|
| Status: | Closed |
| Sqft: | 2,271 |
| Cost/Sqft: | $251 |
| Beds: | 4 |
| Baths: | 3 |
| Year Built: | 1972 |
| Property Taxes: | $9,376 |
| Days On Market: | 242 |
| Lot Size: | 0,00 |
Description
This beautifully updated 4-bedroom, 2.5-bath home is packed with standout features-starting with one of the most impressive kitchens in the neighborhood. Thoughtfully expanded, it includes a massive center island, granite countertops, extended bar seating, an abundance of custom cabinetry, and modern recessed lighting. You'll love the full suite of premium stainless steel appliances: double ovens, gas range, warming drawer, built-in microwave, dishwasher, trash compactor, refrigerator, and beverage fridge. A bright sunroom with a soaring cathedral ceiling offers a perfect spot to relax year-round. Updated bathrooms throughout add comfort and style. The formal living room features a large picture window, while the formal dining room is ideal for entertaining. The lower-level family room combines comfort and function with recessed lighting, surround sound, a gas fireplace, and direct access to the patio and deck. The spacious primary suite includes a remodeled private bath (2022) and a walk-in closet with custom organizers. Additional highlights include six-panel doors, crisp white trim throughout, a new furnace (2022), new A/C (2024), and new flooring throughout-hardwood on the main level (2021), lower level family room (2024), and newly carpeted bedrooms (2025). Enjoy low taxes in this unincorporated area with city sewer and Lake Michigan water-a rare and valuable combination. Ideally located just 3 miles from vibrant downtown Naperville, with quick access to expressways (I-88 & I-355) , Metra, shopping, and dining. Situated at the corner of two quiet cul-de-sacs, this home also offers wonderful community amenities: a pool, clubhouse, park, and playground. Plus, you'll discover charming hidden parks throughout the neighborhood, including one right across the street. Includes an invisible pet fence and a 220V garage outlet, perfect for electric vehicle charging.
Property Specifics
| Single Family | |
| — | |
| — | |
| 1972 | |
| — | |
| — | |
| No | |
| — |
| — | |
| Steeple Run | |
| 715 / Annual | |
| — | |
| — | |
| — | |
| 12382263 | |
| 0809305015 |
Nearby Schools
| NAME: | DISTRICT: | DISTANCE: | |
|---|---|---|---|
|
Grade School
Steeple Run Elementary School |
203 | — | |
|
Middle School
Jefferson Junior High School |
203 | Not in DB | |
|
High School
Naperville North High School |
203 | Not in DB | |
Property History
| DATE: | EVENT: | PRICE: | SOURCE: |
|---|---|---|---|
| 20 Sep, 2019 | Sold | $375,000 | MRED MLS |
| 6 Aug, 2019 | Under contract | $386,640 | MRED MLS |
| 15 Jul, 2019 | Listed for sale | $386,640 | MRED MLS |
| 22 Jul, 2025 | Sold | $550,000 | MRED MLS |
| 24 Jun, 2025 | Under contract | $569,000 | MRED MLS |
| 6 Jun, 2025 | Listed for sale | $569,000 | MRED MLS |
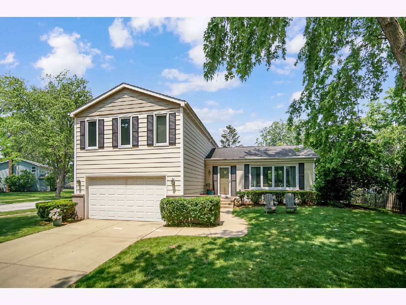
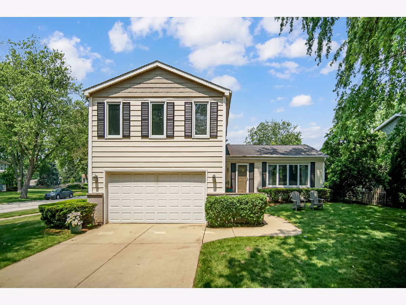
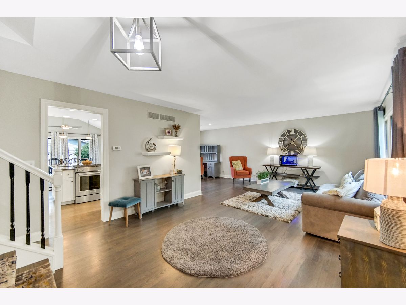
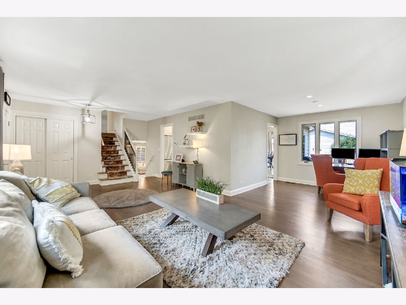
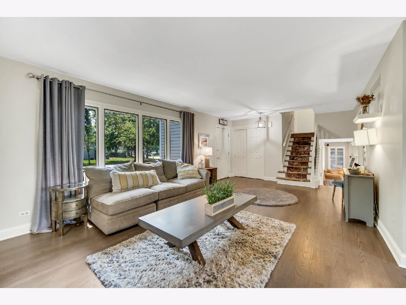
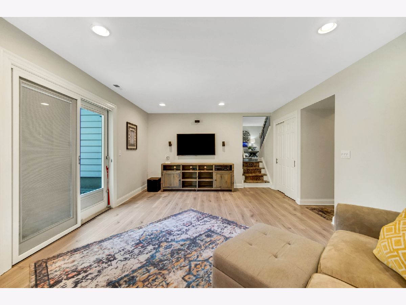
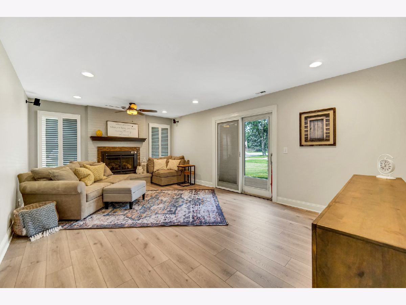
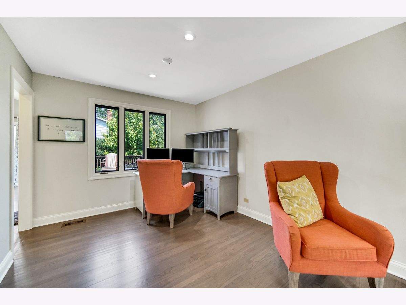
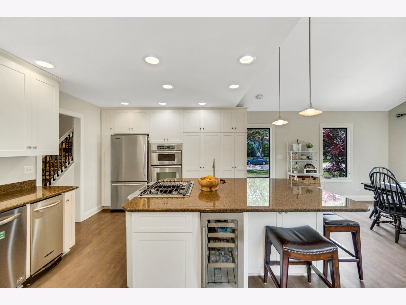
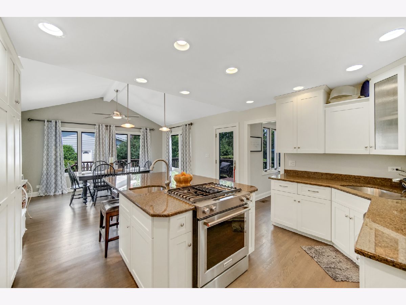
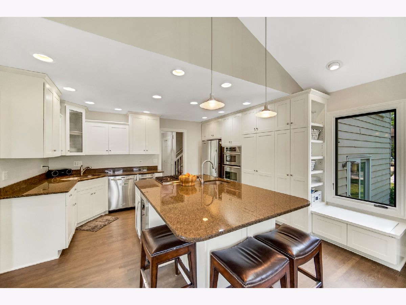
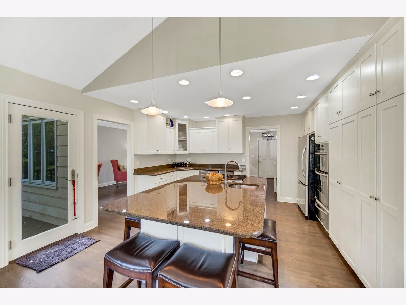
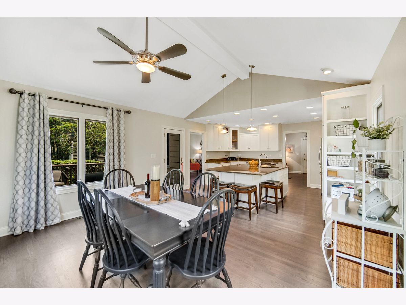
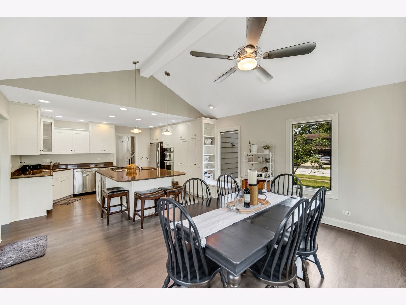
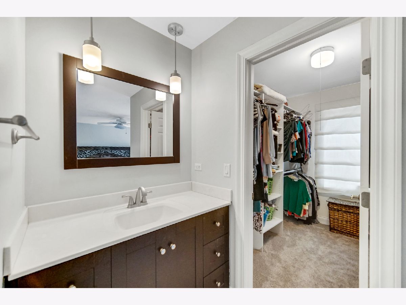
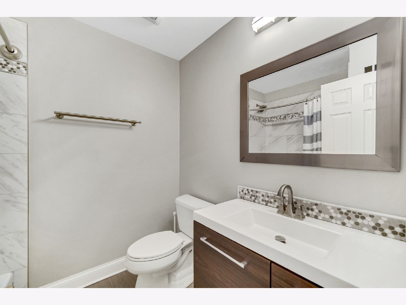
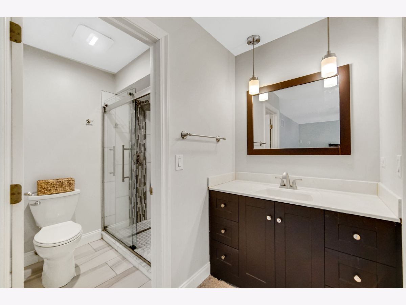
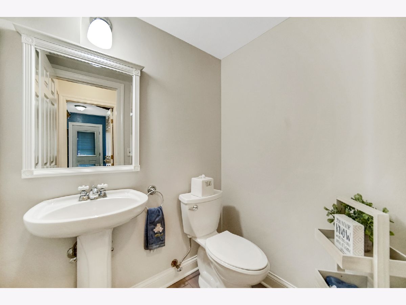
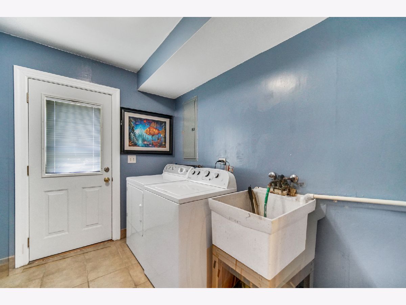
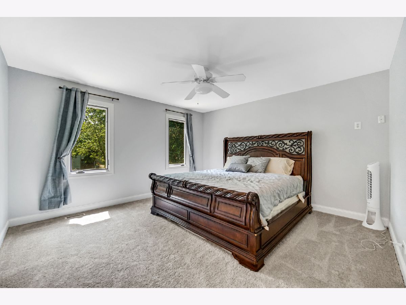
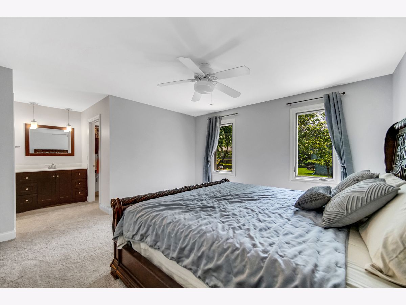
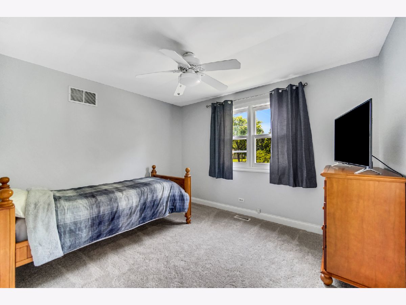
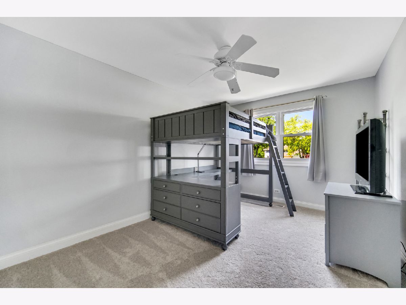
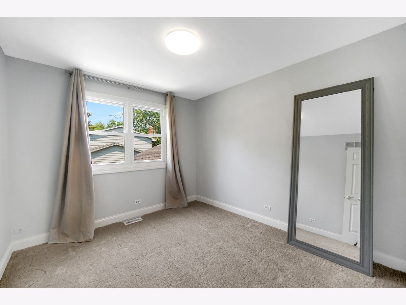
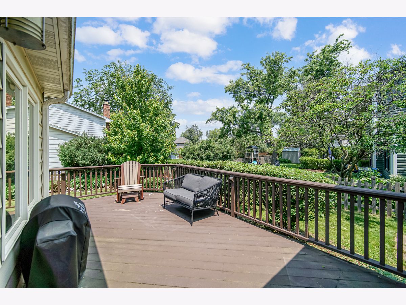
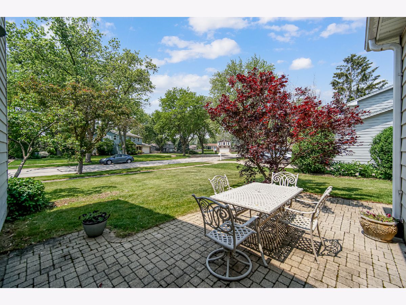
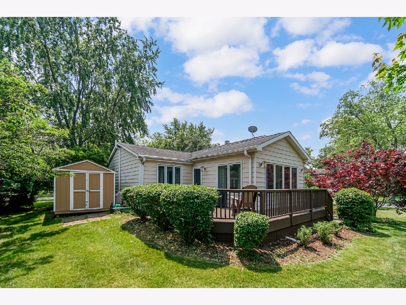
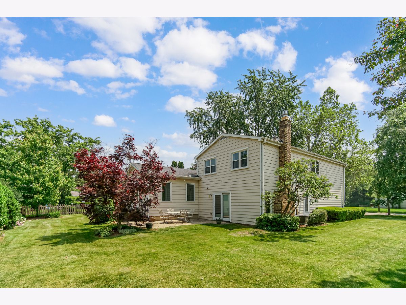
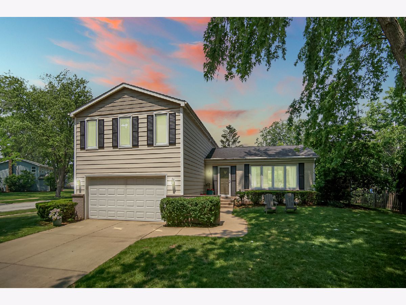
Room Specifics
Total Bedrooms: 4
Bedrooms Above Ground: 4
Bedrooms Below Ground: 0
Dimensions: —
Floor Type: —
Dimensions: —
Floor Type: —
Dimensions: —
Floor Type: —
Full Bathrooms: 3
Bathroom Amenities: Separate Shower,Soaking Tub
Bathroom in Basement: 0
Rooms: —
Basement Description: —
Other Specifics
| 2 | |
| — | |
| — | |
| — | |
| — | |
| 10018 | |
| Unfinished | |
| — | |
| — | |
| — | |
| Not in DB | |
| — | |
| — | |
| — | |
| — |
Tax History
| Year | Property Taxes |
|---|---|
| 2019 | $7,537 |
| 2025 | $9,376 |
Contact Agent
Nearby Similar Homes
Nearby Sold Comparables
Contact Agent
Listing Provided By
Berg Properties

