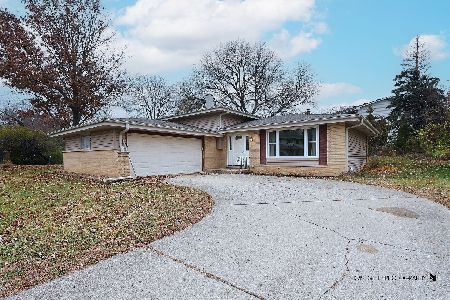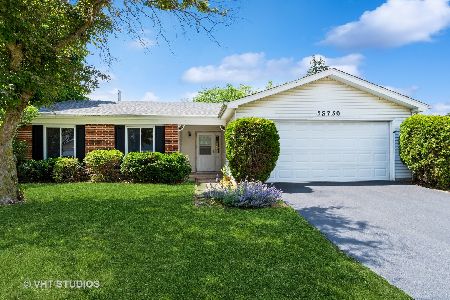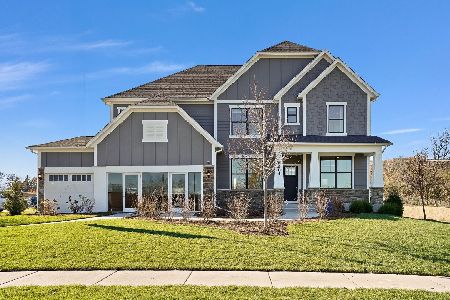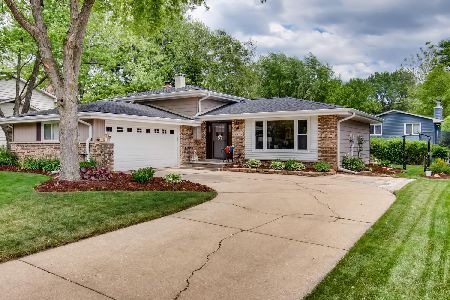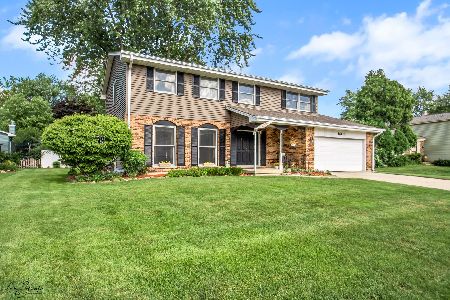5S710 Ridgeview Lane, Naperville, Illinois 60540
$350,000
|
Sold
|
|
| Status: | Closed |
| Sqft: | 1,866 |
| Cost/Sqft: | $185 |
| Beds: | 3 |
| Baths: | 2 |
| Year Built: | 1972 |
| Property Taxes: | $6,247 |
| Days On Market: | 2470 |
| Lot Size: | 0,19 |
Description
Great 3BR/2BA home on a quiet street, with lots of updates! Feels like home with Brazilian cherry hardwood floors, remodeled kitchen, granite counter tops, stainless steel appliances, and nicely updated bathrooms. You'll love the gorgeous marble fireplace! Windows, roof, siding, and water heater have all been recently replaced. New washing machine and sump pump. The beautifully landscaped backyard is a must see, with two patios, a fire pit and a sun screen for all-day outdoor enjoyment. Great location-minutes from downtown Naperville shopping and dining, Metra, and the highway. Access to Steeple Run pool and clubhouse. Close to parks and playgrounds. Sought-after District 203 schools. Owners love the neighborhood but are relocating for work. Come and see today!
Property Specifics
| Single Family | |
| — | |
| Bi-Level | |
| 1972 | |
| None | |
| — | |
| No | |
| 0.19 |
| Du Page | |
| Steeple Run | |
| 550 / Annual | |
| Clubhouse,Pool | |
| Public | |
| Public Sewer | |
| 10306379 | |
| 0809308011 |
Nearby Schools
| NAME: | DISTRICT: | DISTANCE: | |
|---|---|---|---|
|
Grade School
Steeple Run Elementary School |
203 | — | |
|
Middle School
Jefferson Junior High School |
203 | Not in DB | |
|
High School
Naperville North High School |
203 | Not in DB | |
Property History
| DATE: | EVENT: | PRICE: | SOURCE: |
|---|---|---|---|
| 10 Apr, 2009 | Sold | $291,250 | MRED MLS |
| 14 Mar, 2009 | Under contract | $299,900 | MRED MLS |
| 12 Mar, 2009 | Listed for sale | $299,900 | MRED MLS |
| 29 Apr, 2019 | Sold | $350,000 | MRED MLS |
| 19 Mar, 2019 | Under contract | $345,000 | MRED MLS |
| 13 Mar, 2019 | Listed for sale | $345,000 | MRED MLS |
Room Specifics
Total Bedrooms: 3
Bedrooms Above Ground: 3
Bedrooms Below Ground: 0
Dimensions: —
Floor Type: Hardwood
Dimensions: —
Floor Type: Hardwood
Full Bathrooms: 2
Bathroom Amenities: Whirlpool
Bathroom in Basement: 0
Rooms: Utility Room-Lower Level
Basement Description: None
Other Specifics
| 2 | |
| Concrete Perimeter | |
| Concrete | |
| Patio, Screened Patio, Brick Paver Patio | |
| Fenced Yard | |
| 113X66X110X78 | |
| Unfinished | |
| None | |
| Hardwood Floors | |
| Range, Microwave, Dishwasher, Refrigerator, Washer, Dryer, Disposal, Stainless Steel Appliance(s) | |
| Not in DB | |
| — | |
| — | |
| — | |
| Wood Burning |
Tax History
| Year | Property Taxes |
|---|---|
| 2009 | $4,882 |
| 2019 | $6,247 |
Contact Agent
Nearby Similar Homes
Nearby Sold Comparables
Contact Agent
Listing Provided By
Prestige Real Estate Group Inc

