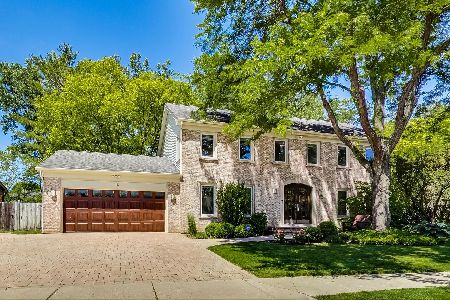6 Augusta Drive, Deerfield, Illinois 60015
$605,000
|
Sold
|
|
| Status: | Closed |
| Sqft: | 2,757 |
| Cost/Sqft: | $235 |
| Beds: | 3 |
| Baths: | 3 |
| Year Built: | 1985 |
| Property Taxes: | $15,926 |
| Days On Market: | 2683 |
| Lot Size: | 0,30 |
Description
Living is easy in this completely redone ranch in highly desirable Deer Run. High ceilings and walls of windows make this 3 bedroom, 3 bath ranch light, bright and open. Walk into an impressive great room with an open concept living room and dining room. The eat-in kitchen with gorgeous white cabinets and stainless steel appliances leads to a gorgeous deck perfect for BBQing and a beautiful paved patio that overlooks the outside playset. The sunroom has space for a large sofa and game table. The exercise room is perfect for exercise equipment or would make a lovely home office. The master bedroom has a vaulted ceiling and includes the breathtaking grey and white marble master bathroom complete with two large walk-in closets, double vanity, bathtub with air bubbles and skylights. The two additional bedrooms have large windows and great closets. The basement is fully furnished with rec space, a full bathroom and tons of storage! This is home!
Property Specifics
| Single Family | |
| — | |
| Ranch | |
| 1985 | |
| Full | |
| — | |
| No | |
| 0.3 |
| Lake | |
| Deer Run | |
| 200 / Annual | |
| Other | |
| Lake Michigan | |
| Public Sewer | |
| 10089436 | |
| 16334120310000 |
Nearby Schools
| NAME: | DISTRICT: | DISTANCE: | |
|---|---|---|---|
|
Grade School
Kipling Elementary School |
109 | — | |
|
Middle School
Alan B Shepard Middle School |
109 | Not in DB | |
|
High School
Deerfield High School |
113 | Not in DB | |
Property History
| DATE: | EVENT: | PRICE: | SOURCE: |
|---|---|---|---|
| 16 Nov, 2018 | Sold | $605,000 | MRED MLS |
| 22 Oct, 2018 | Under contract | $649,000 | MRED MLS |
| — | Last price change | $695,000 | MRED MLS |
| 20 Sep, 2018 | Listed for sale | $695,000 | MRED MLS |
Room Specifics
Total Bedrooms: 3
Bedrooms Above Ground: 3
Bedrooms Below Ground: 0
Dimensions: —
Floor Type: Carpet
Dimensions: —
Floor Type: Carpet
Full Bathrooms: 3
Bathroom Amenities: Separate Shower,Double Sink
Bathroom in Basement: 1
Rooms: Great Room,Heated Sun Room,Exercise Room,Foyer,Recreation Room,Office,Workshop
Basement Description: Finished
Other Specifics
| 2 | |
| — | |
| Asphalt,Brick,Circular | |
| Deck, Patio, Storms/Screens | |
| Corner Lot | |
| 87X36X61X61X89X128 | |
| — | |
| Full | |
| Vaulted/Cathedral Ceilings, Skylight(s), Hardwood Floors, First Floor Bedroom, First Floor Laundry, First Floor Full Bath | |
| Double Oven, Microwave, Dishwasher, High End Refrigerator, Freezer, Washer, Dryer, Disposal, Stainless Steel Appliance(s), Cooktop, Built-In Oven | |
| Not in DB | |
| Sidewalks, Street Lights, Street Paved | |
| — | |
| — | |
| Wood Burning, Gas Starter |
Tax History
| Year | Property Taxes |
|---|---|
| 2018 | $15,926 |
Contact Agent
Nearby Similar Homes
Nearby Sold Comparables
Contact Agent
Listing Provided By
Coldwell Banker Residential







