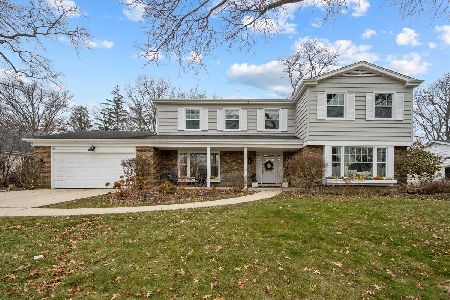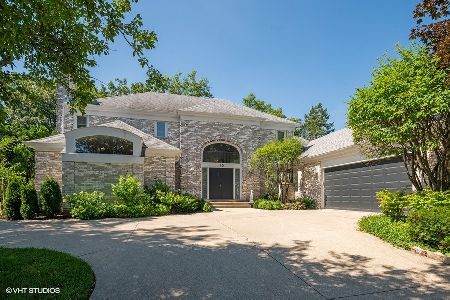15 St Andrews Lane, Deerfield, Illinois 60015
$782,500
|
Sold
|
|
| Status: | Closed |
| Sqft: | 4,039 |
| Cost/Sqft: | $207 |
| Beds: | 4 |
| Baths: | 4 |
| Year Built: | 1987 |
| Property Taxes: | $23,526 |
| Days On Market: | 2679 |
| Lot Size: | 0,27 |
Description
BEAUTIFULLY UPDATED 2-STORY HOME IN DEER RUN WITH OVER 5,000 SQ. FT OF COMFORTABLE LIVING SPACE. IMPRESSIVE FOYER WITH BRIDAL STAIRCASE, CROWN MOLDINGS. MASTER BEDROOM WITH SPA-LIKE BATH ON MAIN LEVEL LEADING TO A SUN-ROOM. LIVING RM WITH FIREPLACE OVERLOOKING PRIVATE YARD W/WRAP-AROUND DECK. LARGE DINING ROOM W/COVED CEILINGS AND BAY WINDOWS, HUGE GOURMET KITCHEN W/LARGE ISLAND AND EAT-IN AREA W/BAY WINDOWS, DOUBLE-OVEN, STOVE COOK-TOP, TWO DISHWASHERS, FOOD WARMER, STAINLESS STEEL APPLIANCES. BIG MUDROOM W/BUILT-IN CABINETS & LAUNDRY ROOM NEXT TO MUDROOM. BASEMENT NICELY FINISHED WITH ADDITIONAL BEDROOM, HUGE REC ROOM AND LOTS OF STORAGE. AMAZING DEERFIELD LOCATION STEPS AWAY FROM EVERYTHING: AWARD-WINNING SCHOOLS, PARKS, RESTAURANTS, SHOPPING. COME AND ENJOY THIS STUNNING HOUSE WITH NOTHING TO DO IN IT BUT TO MOVE IN.
Property Specifics
| Single Family | |
| — | |
| Contemporary | |
| 1987 | |
| Full | |
| — | |
| No | |
| 0.27 |
| Lake | |
| Deer Run | |
| 0 / Not Applicable | |
| None | |
| Lake Michigan | |
| Public Sewer | |
| 10104540 | |
| 16343150190000 |
Nearby Schools
| NAME: | DISTRICT: | DISTANCE: | |
|---|---|---|---|
|
Grade School
Kipling Elementary School |
109 | — | |
|
Middle School
Alan B Shepard Middle School |
109 | Not in DB | |
|
High School
Deerfield High School |
113 | Not in DB | |
Property History
| DATE: | EVENT: | PRICE: | SOURCE: |
|---|---|---|---|
| 8 Nov, 2018 | Sold | $782,500 | MRED MLS |
| 21 Oct, 2018 | Under contract | $835,000 | MRED MLS |
| 5 Oct, 2018 | Listed for sale | $835,000 | MRED MLS |
| 16 Mar, 2020 | Sold | $765,000 | MRED MLS |
| 28 Jan, 2020 | Under contract | $789,000 | MRED MLS |
| 25 Jan, 2020 | Listed for sale | $789,000 | MRED MLS |
Room Specifics
Total Bedrooms: 5
Bedrooms Above Ground: 4
Bedrooms Below Ground: 1
Dimensions: —
Floor Type: Carpet
Dimensions: —
Floor Type: Carpet
Dimensions: —
Floor Type: Carpet
Dimensions: —
Floor Type: —
Full Bathrooms: 4
Bathroom Amenities: Separate Shower,Double Sink,Soaking Tub
Bathroom in Basement: 1
Rooms: Sun Room,Loft,Foyer,Breakfast Room,Recreation Room,Mud Room,Utility Room-Lower Level,Walk In Closet,Bedroom 5,Utility Room-Lower Level
Basement Description: Finished
Other Specifics
| 2 | |
| Concrete Perimeter | |
| Concrete | |
| Storms/Screens | |
| Corner Lot,Fenced Yard,Landscaped | |
| 90X120X90X127 | |
| Unfinished | |
| Full | |
| Vaulted/Cathedral Ceilings, Bar-Dry, Hardwood Floors, First Floor Bedroom, First Floor Laundry, First Floor Full Bath | |
| Double Oven, Microwave, Dishwasher, Refrigerator, Washer, Dryer, Disposal, Stainless Steel Appliance(s), Cooktop, Range Hood | |
| Not in DB | |
| Sidewalks, Street Lights, Street Paved | |
| — | |
| — | |
| Wood Burning, Gas Starter |
Tax History
| Year | Property Taxes |
|---|---|
| 2018 | $23,526 |
Contact Agent
Nearby Similar Homes
Nearby Sold Comparables
Contact Agent
Listing Provided By
Coldwell Banker Residential







