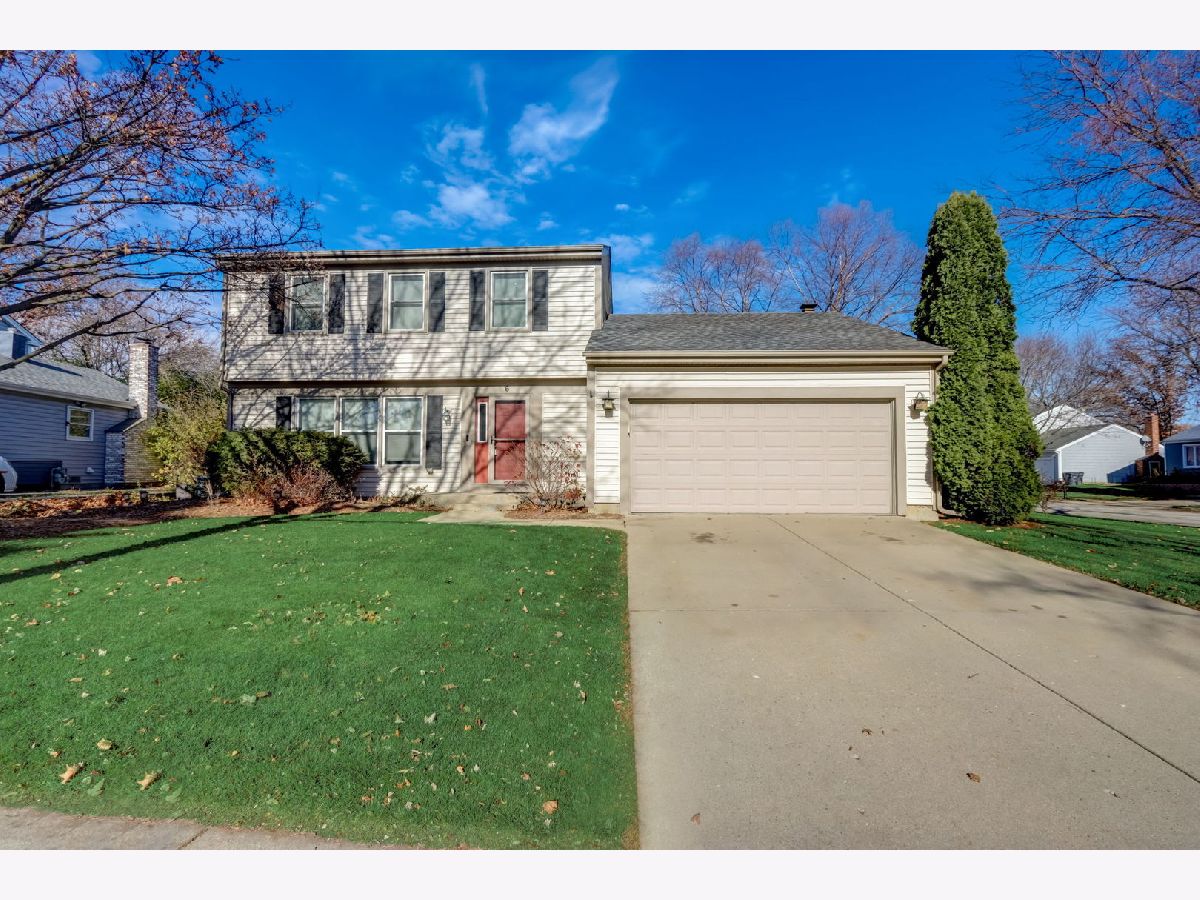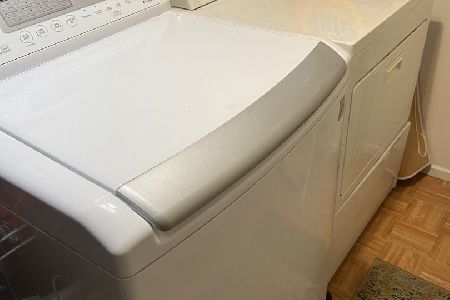6 Augusta Drive, Vernon Hills, Illinois 60061
$430,000
|
Sold
|
|
| Status: | Closed |
| Sqft: | 1,868 |
| Cost/Sqft: | $235 |
| Beds: | 3 |
| Baths: | 3 |
| Year Built: | 1977 |
| Property Taxes: | $9,885 |
| Days On Market: | 786 |
| Lot Size: | 0,25 |
Description
Don't miss a fabulous opportunity to purchase your new home in the desirable Deerpath neighborhood, this beautiful 3 bedroom, 2.1 bath home with a 2 car garage is filled with updates and waiting for you! As you enter the home, a spacious and sun filled living room with recently refinished hardwood flooring greets you; the hardwood continues into the separate dining room with a large window and NEW light fixture. The open concept kitchen/family room is truly the heart of this lovely home. The kitchen has white cabinets, NEW stainless steel appliances(2019/2020) and seamlessly flows into a fantastic family room featuring NEW flooring(2019), white brick fireplace, and sliders overlooking the level backyard and private deck. Moving to the second floor, the primary suite is spacious with ample closet space and a fully renovated en-suite bathroom(2020). Two additional bedrooms and a full bath complete the second level. The fully finished basement was updated in 2020 with NEW flooring and NEW lighting and includes a large recreation room, a multipurpose room(perfect for an office/exercise room/craft space), and laundry room with NEW washer/dryer(2020). The picturesque backyard is ideal for a winter bonfire or summer barbecue and yard games; it features a raised deck, firepit, vegetable garden, and shed. Easy access to the Tollway, Metra train station, two golf courses, Hawthorn Mall, schools, parks and playgrounds, aquatic center, library and bustling Mellody Farm which offers fabulous shopping and dining. Recent Updates: AC-2020, Washer/Dryer-2020, Kitchen Appliances/Disposal/Faucet-2019/20, Primary Bath-2020, Fresh Paint throughout-2019, Siding and Gutters-2016, Water Tank-2016, Furnace-2015. A preferred lender offers a reduced interest rate for this listing.
Property Specifics
| Single Family | |
| — | |
| — | |
| 1977 | |
| — | |
| — | |
| No | |
| 0.25 |
| Lake | |
| — | |
| — / Not Applicable | |
| — | |
| — | |
| — | |
| 11931427 | |
| 15043020130000 |
Nearby Schools
| NAME: | DISTRICT: | DISTANCE: | |
|---|---|---|---|
|
Grade School
Hawthorn Elementary School (sout |
73 | — | |
|
Middle School
Hawthorn Middle School South |
73 | Not in DB | |
|
High School
Vernon Hills High School |
128 | Not in DB | |
Property History
| DATE: | EVENT: | PRICE: | SOURCE: |
|---|---|---|---|
| 16 Jan, 2024 | Sold | $430,000 | MRED MLS |
| 2 Dec, 2023 | Under contract | $439,000 | MRED MLS |
| 30 Nov, 2023 | Listed for sale | $439,000 | MRED MLS |























Room Specifics
Total Bedrooms: 3
Bedrooms Above Ground: 3
Bedrooms Below Ground: 0
Dimensions: —
Floor Type: —
Dimensions: —
Floor Type: —
Full Bathrooms: 3
Bathroom Amenities: —
Bathroom in Basement: 0
Rooms: —
Basement Description: Finished
Other Specifics
| 2 | |
| — | |
| Concrete | |
| — | |
| — | |
| 3063 | |
| — | |
| — | |
| — | |
| — | |
| Not in DB | |
| — | |
| — | |
| — | |
| — |
Tax History
| Year | Property Taxes |
|---|---|
| 2024 | $9,885 |
Contact Agent
Nearby Similar Homes
Nearby Sold Comparables
Contact Agent
Listing Provided By
Redfin Corporation








