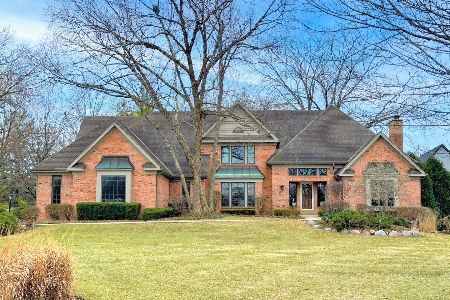6 Blanchard Circle, South Barrington, Illinois 60010
$785,000
|
Sold
|
|
| Status: | Closed |
| Sqft: | 4,909 |
| Cost/Sqft: | $168 |
| Beds: | 7 |
| Baths: | 5 |
| Year Built: | 1984 |
| Property Taxes: | $16,419 |
| Days On Market: | 2295 |
| Lot Size: | 1,28 |
Description
View our virtual 3D tour! Beautiful Home located in The Glen Subdivision Great house for entertaining, move right in to this home and enjoy what it has to offer. Seller is Very Motivated and Wants an Offer before December 31st!!
Property Specifics
| Single Family | |
| — | |
| — | |
| 1984 | |
| Full,Walkout | |
| CUSTOM | |
| No | |
| 1.28 |
| Cook | |
| The Glen | |
| — / Not Applicable | |
| None | |
| Private Well | |
| Septic-Private | |
| 10546416 | |
| 01352010010000 |
Nearby Schools
| NAME: | DISTRICT: | DISTANCE: | |
|---|---|---|---|
|
High School
Barrington High School |
220 | Not in DB | |
Property History
| DATE: | EVENT: | PRICE: | SOURCE: |
|---|---|---|---|
| 6 Mar, 2020 | Sold | $785,000 | MRED MLS |
| 11 Dec, 2019 | Under contract | $825,000 | MRED MLS |
| 12 Oct, 2019 | Listed for sale | $825,000 | MRED MLS |
Room Specifics
Total Bedrooms: 7
Bedrooms Above Ground: 7
Bedrooms Below Ground: 0
Dimensions: —
Floor Type: —
Dimensions: —
Floor Type: —
Dimensions: —
Floor Type: —
Dimensions: —
Floor Type: —
Dimensions: —
Floor Type: —
Dimensions: —
Floor Type: —
Full Bathrooms: 5
Bathroom Amenities: Separate Shower,Double Sink
Bathroom in Basement: 1
Rooms: Eating Area,Bedroom 5,Recreation Room,Bedroom 7,Bedroom 6
Basement Description: Finished
Other Specifics
| 4 | |
| Concrete Perimeter | |
| Concrete,Circular | |
| Deck, Patio, Porch Screened | |
| — | |
| 168X276X300X105 | |
| Unfinished | |
| Full | |
| Vaulted/Cathedral Ceilings, Bar-Wet, In-Law Arrangement | |
| — | |
| Not in DB | |
| Lake, Water Rights, Gated, Street Paved | |
| — | |
| — | |
| Wood Burning, Gas Starter |
Tax History
| Year | Property Taxes |
|---|---|
| 2020 | $16,419 |
Contact Agent
Nearby Similar Homes
Nearby Sold Comparables
Contact Agent
Listing Provided By
Dream Town Realty





