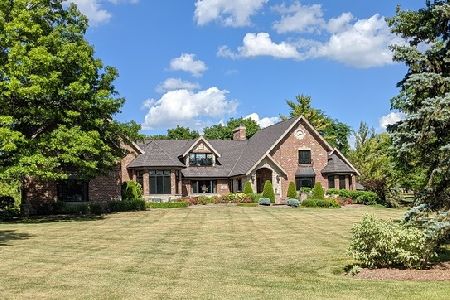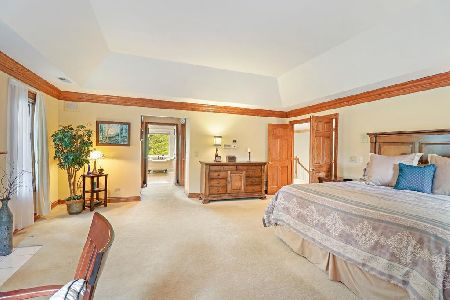8 Rose Boulevard, South Barrington, Illinois 60010
$767,500
|
Sold
|
|
| Status: | Closed |
| Sqft: | 4,729 |
| Cost/Sqft: | $169 |
| Beds: | 5 |
| Baths: | 7 |
| Year Built: | 1988 |
| Property Taxes: | $19,553 |
| Days On Market: | 3965 |
| Lot Size: | 1,70 |
Description
Welcome to the house that stands out from the rest. Located on almost 2 acres in a gated community. Some of the updates include:Brand new roof,refinished hrdwd flrs,all new bathrooms, almost all new appliances & so much more.Beautiful two story family room with wall of windows.Huge, finished walk out basement w/work out area and steam rm & sauna.Nothing compares at this price with these updates.Amazing piece of prop.
Property Specifics
| Single Family | |
| — | |
| Traditional | |
| 1988 | |
| Full,Walkout | |
| CUSTOM | |
| No | |
| 1.7 |
| Cook | |
| The Glen | |
| 2450 / Annual | |
| Other | |
| Private Well | |
| Septic-Private | |
| 08864248 | |
| 01351040040000 |
Nearby Schools
| NAME: | DISTRICT: | DISTANCE: | |
|---|---|---|---|
|
Grade School
Barbara B Rose Elementary School |
220 | — | |
|
Middle School
Barrington Middle School Prairie |
220 | Not in DB | |
|
High School
Barrington High School |
220 | Not in DB | |
Property History
| DATE: | EVENT: | PRICE: | SOURCE: |
|---|---|---|---|
| 8 Aug, 2014 | Sold | $535,500 | MRED MLS |
| 7 Jul, 2014 | Under contract | $652,800 | MRED MLS |
| — | Last price change | $652,800 | MRED MLS |
| 19 Feb, 2014 | Listed for sale | $675,000 | MRED MLS |
| 17 Jun, 2015 | Sold | $767,500 | MRED MLS |
| 30 Apr, 2015 | Under contract | $799,800 | MRED MLS |
| — | Last price change | $814,800 | MRED MLS |
| 17 Mar, 2015 | Listed for sale | $824,900 | MRED MLS |
Room Specifics
Total Bedrooms: 5
Bedrooms Above Ground: 5
Bedrooms Below Ground: 0
Dimensions: —
Floor Type: Carpet
Dimensions: —
Floor Type: Carpet
Dimensions: —
Floor Type: Carpet
Dimensions: —
Floor Type: —
Full Bathrooms: 7
Bathroom Amenities: Whirlpool,Separate Shower,Double Sink,Soaking Tub
Bathroom in Basement: 1
Rooms: Bedroom 5,Eating Area,Office,Recreation Room,Other Room
Basement Description: Finished,Exterior Access
Other Specifics
| 3 | |
| Concrete Perimeter | |
| Asphalt,Circular | |
| Deck | |
| — | |
| 224X238X305X223 | |
| Pull Down Stair,Unfinished | |
| Full | |
| Vaulted/Cathedral Ceilings, Skylight(s), Sauna/Steam Room, Hardwood Floors, First Floor Bedroom | |
| — | |
| Not in DB | |
| — | |
| — | |
| — | |
| Wood Burning |
Tax History
| Year | Property Taxes |
|---|---|
| 2014 | $19,125 |
| 2015 | $19,553 |
Contact Agent
Nearby Similar Homes
Nearby Sold Comparables
Contact Agent
Listing Provided By
@properties






