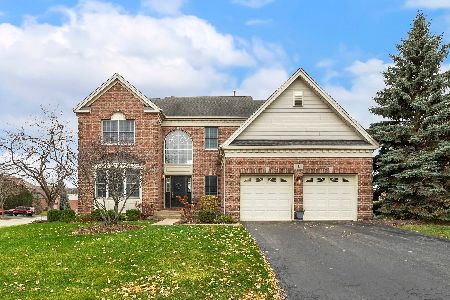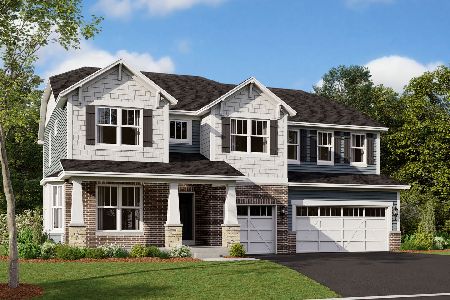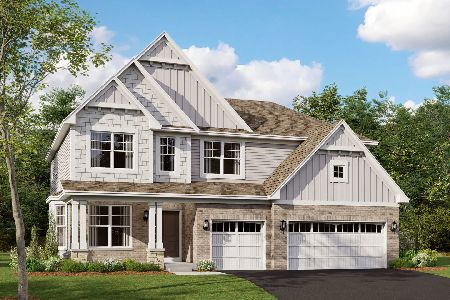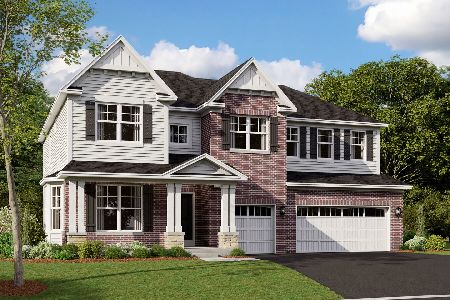6 Briar Creek Drive, Hawthorn Woods, Illinois 60047
$505,000
|
Sold
|
|
| Status: | Closed |
| Sqft: | 4,538 |
| Cost/Sqft: | $110 |
| Beds: | 4 |
| Baths: | 6 |
| Year Built: | 2007 |
| Property Taxes: | $16,777 |
| Days On Market: | 2551 |
| Lot Size: | 0,41 |
Description
Located in the highly coveted Hawthorne Woods Country Club, this this bright and spacious 4,500+ sf home features: a dramatic 2-story foyer with sweeping staircase flanked by large formal living and dining rooms; a gracious sunken family room with a cozy wood-burning fireplace and large windows to let the natural light pour in; a dedicated den/home office; a convenient first floor mud/laundry room; a sunny eat-in chef's kitchen with cherry cabinetry, granite counters, stainless appliances, large center island with breakfast bar, tons of storage, a wall of windows overlooking the rear yard and sliders to the rear deck. Upstairs you'll find 3 large bedrooms; 2 additional full baths; and a luxurious master suite with private sitting area, walk in closet, and breath-taking 5-piece en-suite bath. The home has a finished walk-out basement and an attached 3-car garage. Welcome home!! Schedule a showing today.
Property Specifics
| Single Family | |
| — | |
| — | |
| 2007 | |
| Full,Walkout | |
| CHESAPEAKE | |
| No | |
| 0.41 |
| Lake | |
| Hawthorn Woods Country Club | |
| 287 / Monthly | |
| Clubhouse,Exercise Facilities,Pool,Scavenger | |
| Community Well | |
| Public Sewer | |
| 10259394 | |
| 10332020240000 |
Nearby Schools
| NAME: | DISTRICT: | DISTANCE: | |
|---|---|---|---|
|
Grade School
Fremont Elementary School |
79 | — | |
|
Middle School
Fremont Middle School |
79 | Not in DB | |
|
High School
Mundelein Cons High School |
120 | Not in DB | |
Property History
| DATE: | EVENT: | PRICE: | SOURCE: |
|---|---|---|---|
| 17 Apr, 2019 | Sold | $505,000 | MRED MLS |
| 31 Mar, 2019 | Under contract | $499,900 | MRED MLS |
| 29 Jan, 2019 | Listed for sale | $499,900 | MRED MLS |
Room Specifics
Total Bedrooms: 4
Bedrooms Above Ground: 4
Bedrooms Below Ground: 0
Dimensions: —
Floor Type: Carpet
Dimensions: —
Floor Type: Carpet
Dimensions: —
Floor Type: Carpet
Full Bathrooms: 6
Bathroom Amenities: —
Bathroom in Basement: 1
Rooms: Foyer,Game Room,Loft,Media Room,Office,Recreation Room,Sitting Room
Basement Description: Finished,Exterior Access
Other Specifics
| 3 | |
| Concrete Perimeter | |
| Asphalt | |
| Deck, Patio, Storms/Screens | |
| Landscaped | |
| 121X151X120X151 | |
| — | |
| Full | |
| Vaulted/Cathedral Ceilings, Hardwood Floors, First Floor Laundry | |
| Range, Microwave, Dishwasher, Disposal, Trash Compactor | |
| Not in DB | |
| Clubhouse, Pool, Tennis Courts, Street Paved | |
| — | |
| — | |
| Gas Log |
Tax History
| Year | Property Taxes |
|---|---|
| 2019 | $16,777 |
Contact Agent
Nearby Similar Homes
Nearby Sold Comparables
Contact Agent
Listing Provided By
Parkvue Realty Corporation












