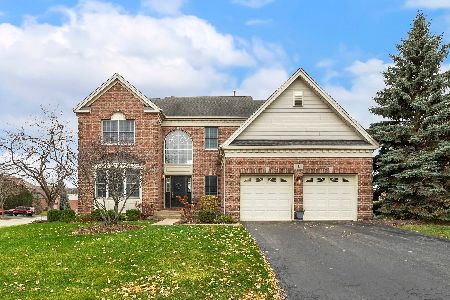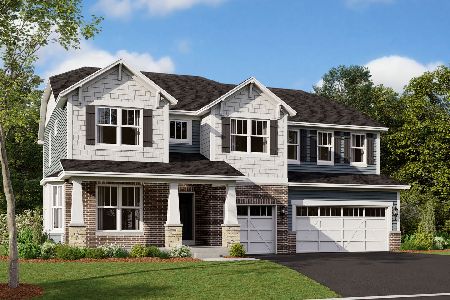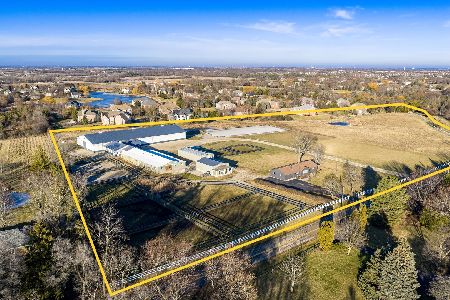29 Doral Drive, Hawthorn Woods, Illinois 60047
$535,000
|
Sold
|
|
| Status: | Closed |
| Sqft: | 4,054 |
| Cost/Sqft: | $133 |
| Beds: | 5 |
| Baths: | 5 |
| Year Built: | 2005 |
| Property Taxes: | $15,286 |
| Days On Market: | 1647 |
| Lot Size: | 0,61 |
Description
Seller Paid $820k when new their loss is your tremendous gain. Stunning Stately Brick Monroe model located in the Glamorous Hawthorn Woods Country Club. Crown moulding, chair rail, oversized baseboards & trim, fluted trim thru-out this spectacular home. Open floor plan, very sunlit home with dramatic 2-story oak railed entry and family room. Just refinished gleaming Hardwood floors majority of 1st floor. Formal living room and dining room both have arched transom widows, crown molding and chair rail. 2-story cathedral ceiling in large family room with a full brick fireplace which has never been used. First floor office with luxurious Maple built-ins. 42" Crowned Maple cabinets in gourmet kitchen, built in double oven & cooktop, stainless refrigerator, granite counters, ceramic tiled backsplash, large center island with breakfast bar plus a built-in desk. Beautiful Sunlit vaulted atrium upgrade connects to kitchen. First floor laundry/mud room with built-ins and wash sink. Take the front or back staircase up to the Five "yes" Five generous sized bedrooms all with their own adjoining baths one being a Jack and Jill others are princess & prince . Large Master retreat, separate whirlpool tub and shower, his and her vanity sinks, Enormous and I mean Enormous walk-in closet. 9' ceilings in huge unfinished basement, roughed plumbing for bath, zoned high efficiency furnaces & air conditioners, 100 gallon hot water heater. Meticulously landscaped, stunning brick patio and front brick entry, 1/2 plus acre, very private dead end/cul-de-sac location, underground sprinkler. 3 car side load garage with brick edged driveway. Enjoy all the amenities Hawthorn Woods Country Club has to offer: Clubhouse/dining, Pool, tennis, exercise facility, pickle ball, to name a few all included in assoc. fee. Golf membership is extra. Take a look no disappointments here. Seller retiring to Arizona.
Property Specifics
| Single Family | |
| — | |
| Colonial | |
| 2005 | |
| Full | |
| MONROE | |
| No | |
| 0.61 |
| Lake | |
| Hawthorn Woods Country Club | |
| 322 / Monthly | |
| Insurance,Clubhouse,Exercise Facilities,Pool,Other | |
| Community Well | |
| Public Sewer | |
| 11163521 | |
| 10332020130000 |
Nearby Schools
| NAME: | DISTRICT: | DISTANCE: | |
|---|---|---|---|
|
Grade School
Fremont Elementary School |
79 | — | |
|
Middle School
Fremont Middle School |
79 | Not in DB | |
|
High School
Mundelein Cons High School |
120 | Not in DB | |
Property History
| DATE: | EVENT: | PRICE: | SOURCE: |
|---|---|---|---|
| 5 Oct, 2021 | Sold | $535,000 | MRED MLS |
| 14 Aug, 2021 | Under contract | $539,000 | MRED MLS |
| — | Last price change | $569,999 | MRED MLS |
| 21 Jul, 2021 | Listed for sale | $569,999 | MRED MLS |



























Room Specifics
Total Bedrooms: 5
Bedrooms Above Ground: 5
Bedrooms Below Ground: 0
Dimensions: —
Floor Type: Carpet
Dimensions: —
Floor Type: Carpet
Dimensions: —
Floor Type: Carpet
Dimensions: —
Floor Type: —
Full Bathrooms: 5
Bathroom Amenities: Whirlpool,Separate Shower,Double Sink
Bathroom in Basement: 0
Rooms: Bedroom 5,Library,Heated Sun Room
Basement Description: Unfinished,Bathroom Rough-In,9 ft + pour,Concrete (Basement)
Other Specifics
| 3 | |
| Concrete Perimeter | |
| Asphalt,Brick | |
| Brick Paver Patio, Storms/Screens | |
| Cul-De-Sac,Irregular Lot,Landscaped,Mature Trees,Streetlights | |
| 112X150X152X173X173 | |
| Full,Unfinished | |
| Full | |
| Vaulted/Cathedral Ceilings, Hardwood Floors, First Floor Laundry, Built-in Features, Walk-In Closet(s) | |
| Double Oven, Dishwasher, Refrigerator, Disposal, Cooktop, Built-In Oven, Gas Cooktop | |
| Not in DB | |
| Clubhouse, Park, Pool, Tennis Court(s), Lake, Curbs, Gated, Street Lights, Street Paved | |
| — | |
| — | |
| Wood Burning, Gas Starter |
Tax History
| Year | Property Taxes |
|---|---|
| 2021 | $15,286 |
Contact Agent
Nearby Similar Homes
Nearby Sold Comparables
Contact Agent
Listing Provided By
Coldwell Banker Realty











