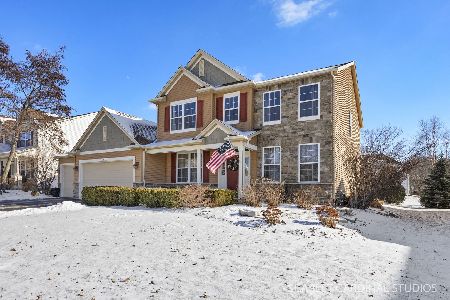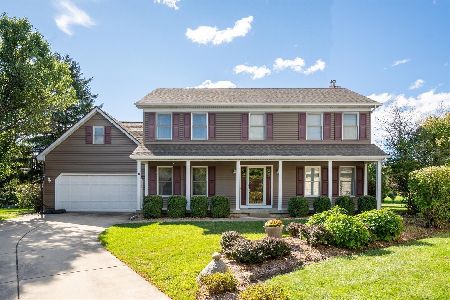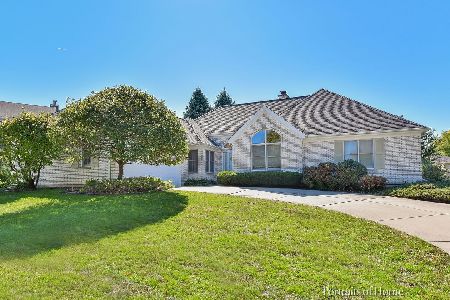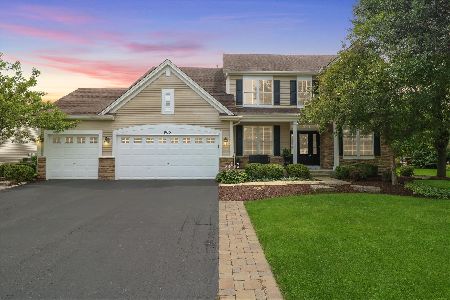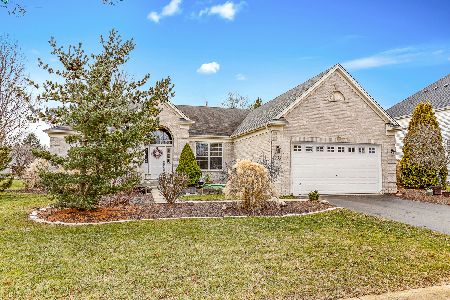6 Bury Court, Sugar Grove, Illinois 60554
$320,000
|
Sold
|
|
| Status: | Closed |
| Sqft: | 3,197 |
| Cost/Sqft: | $109 |
| Beds: | 4 |
| Baths: | 4 |
| Year Built: | 1993 |
| Property Taxes: | $9,309 |
| Days On Market: | 3023 |
| Lot Size: | 0,71 |
Description
This one is a MUST SEE! The character throughout this 3197 Sq Ft custom home located on a lovely cul-de-sac in Prestbury will not disappoint. From the .71 acre lot, grand front porch, hardwood floors, open brightness of the kitchen and more, this unique home has an open floor plan and plenty of space for a family! 4 total bedrooms and 3.5 baths, with a 1st floor master & luxury bath that features a clawfoot tub, walk-in shower & plantation shutters. 2 additional bedrooms upstairs (one with a balcony!) share a full bath & the 4th bedroom has its own bath in the walkout basement. Redesigned new kitchen features cherry cabinets with granite counters & breakfast bar, Den/Office has a private entry from outside or can be used as additional living space. The basement offers 9 ft ceilings with a rec room, workshop, BR4 & full bath. New Roof. You need to come see this one, not your average home!
Property Specifics
| Single Family | |
| — | |
| — | |
| 1993 | |
| Full,Walkout | |
| CUSTON | |
| No | |
| 0.71 |
| Kane | |
| Prestbury | |
| 148 / Monthly | |
| Clubhouse,Pool,Scavenger,Lake Rights | |
| Public | |
| Public Sewer | |
| 09785057 | |
| 1411161009 |
Nearby Schools
| NAME: | DISTRICT: | DISTANCE: | |
|---|---|---|---|
|
Grade School
Fearn Elementary School |
129 | — | |
|
Middle School
Herget Middle School |
129 | Not in DB | |
|
High School
West Aurora High School |
129 | Not in DB | |
Property History
| DATE: | EVENT: | PRICE: | SOURCE: |
|---|---|---|---|
| 16 Dec, 2015 | Sold | $292,000 | MRED MLS |
| 14 Oct, 2015 | Under contract | $299,900 | MRED MLS |
| — | Last price change | $304,900 | MRED MLS |
| 26 Jul, 2015 | Listed for sale | $309,900 | MRED MLS |
| 19 Jan, 2018 | Sold | $320,000 | MRED MLS |
| 6 Dec, 2017 | Under contract | $350,000 | MRED MLS |
| 24 Oct, 2017 | Listed for sale | $350,000 | MRED MLS |
Room Specifics
Total Bedrooms: 4
Bedrooms Above Ground: 4
Bedrooms Below Ground: 0
Dimensions: —
Floor Type: Carpet
Dimensions: —
Floor Type: Carpet
Dimensions: —
Floor Type: Carpet
Full Bathrooms: 4
Bathroom Amenities: Separate Shower,Double Sink,Soaking Tub
Bathroom in Basement: 1
Rooms: Den,Foyer,Loft,Recreation Room,Workshop
Basement Description: Partially Finished,Exterior Access
Other Specifics
| 2 | |
| Concrete Perimeter | |
| Asphalt | |
| Deck, Patio, Porch | |
| Cul-De-Sac | |
| 73.33X337.43X198.24X177.71 | |
| — | |
| Full | |
| Vaulted/Cathedral Ceilings, Skylight(s), Hardwood Floors, First Floor Bedroom, First Floor Laundry, First Floor Full Bath | |
| Double Oven, Microwave, Dishwasher, Refrigerator, Washer, Dryer, Disposal | |
| Not in DB | |
| Clubhouse, Pool, Tennis Courts, Water Rights | |
| — | |
| — | |
| Wood Burning, Gas Starter |
Tax History
| Year | Property Taxes |
|---|---|
| 2015 | $9,146 |
| 2018 | $9,309 |
Contact Agent
Nearby Similar Homes
Nearby Sold Comparables
Contact Agent
Listing Provided By
Weichert REALTORS Signature Professionals



