935 Price Road, Sugar Grove, Illinois 60554
$362,500
|
Sold
|
|
| Status: | Closed |
| Sqft: | 2,240 |
| Cost/Sqft: | $165 |
| Beds: | 3 |
| Baths: | 3 |
| Year Built: | 2003 |
| Property Taxes: | $9,550 |
| Days On Market: | 1863 |
| Lot Size: | 0,40 |
Description
Beat the 2021 Spring Market Buyers! WOW FACTOR INSIDE AND OUT!! Modern Ranch home with full finished, deep poured basement! Grand Foyer welcomes you into Vaulted Ceiling Living Room ~ Gorgeous Hardwood Floors ~ Wood Burning Fireplace with gas start to warm up your winters, the true center of your home! Eat In Dining area of the kitchen has sliders to the big and beautiful paver patio that overlooks a lush landscape. White Kitchen Cabinets. Huge Master Bedroom overlooks that beautiful backyard landscape. The big master bath and a gigantic walk in closet are sure to please. The masterfully designed floor plan in this expansive modern ranch is ideal and 9' ceilings add to the spacious design. Natural light floods the first floor. Bedrooms 2 & 3 are expertly located on the opposite side of the Living Room with a main full bathroom. Wait until you walk downstairs and lounge in Recreation Room sure to delight. Pool Table stays. The custom bathroom in the basement is a giant surprise. Deluxe full body showers, heated towel rack, speakers. A true spa retreat! Walk around past the service kitchen to the Media Room, projector and equipment stay. Basement bedroom plus a storage room. Easy access to I88. This home is located close to the Bliss Creek Golf Course. Just another plus to the many reasons to fall in love here.
Property Specifics
| Single Family | |
| — | |
| Ranch | |
| 2003 | |
| Full | |
| — | |
| No | |
| 0.4 |
| Kane | |
| Walnut Woods | |
| 310 / Annual | |
| Other | |
| Public | |
| Public Sewer | |
| 10958945 | |
| 1411155005 |
Property History
| DATE: | EVENT: | PRICE: | SOURCE: |
|---|---|---|---|
| 10 Feb, 2021 | Sold | $362,500 | MRED MLS |
| 30 Dec, 2020 | Under contract | $369,900 | MRED MLS |
| 27 Dec, 2020 | Listed for sale | $369,900 | MRED MLS |
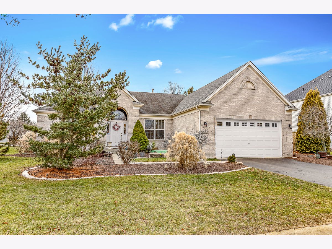
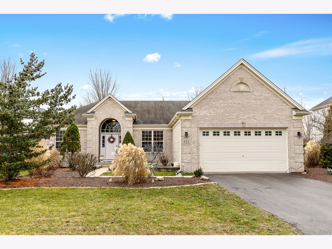
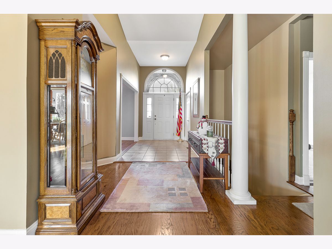
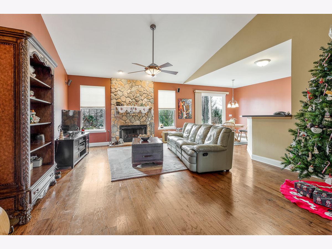
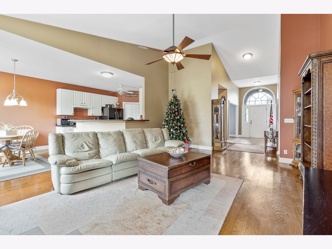
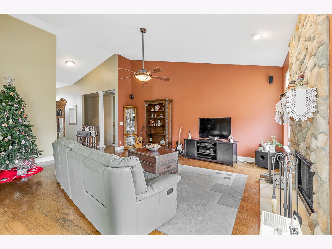
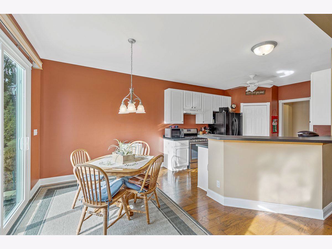
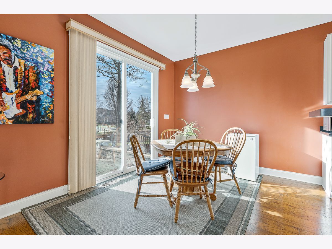
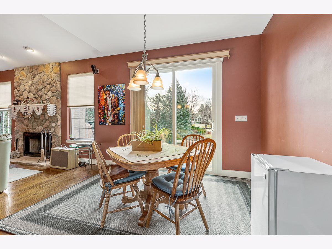
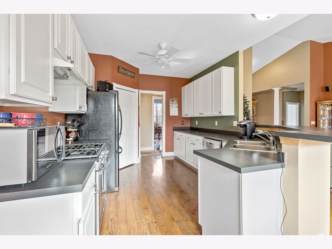
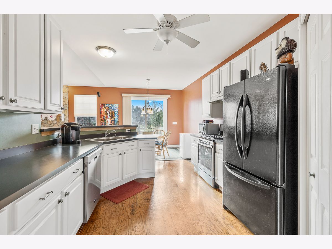
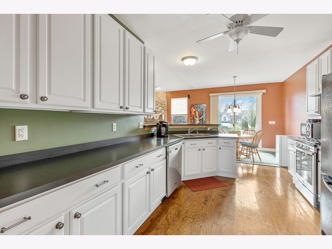
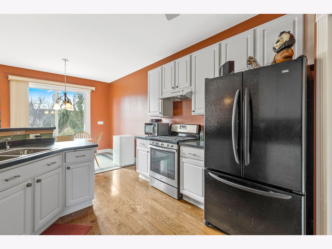
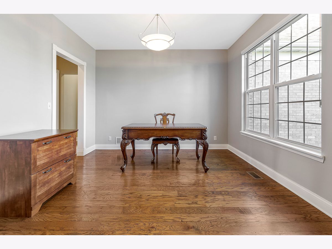
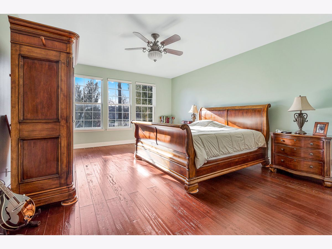
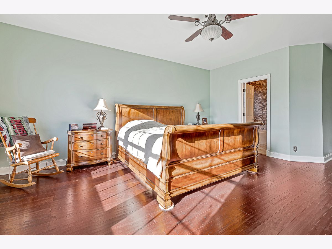
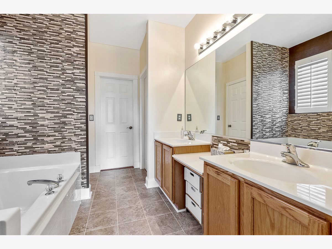
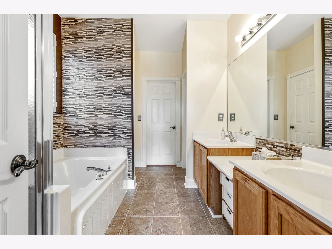
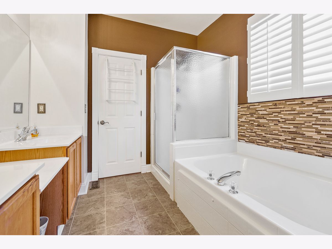
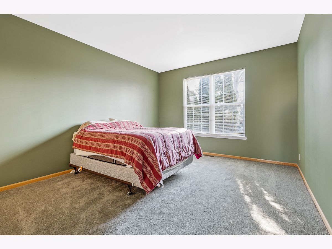
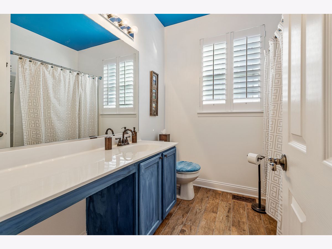
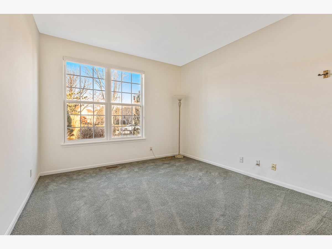
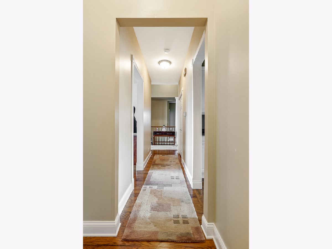
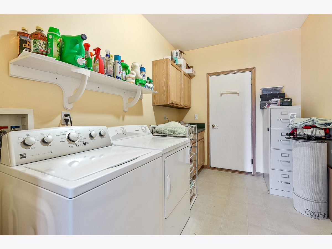
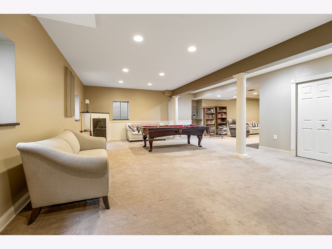
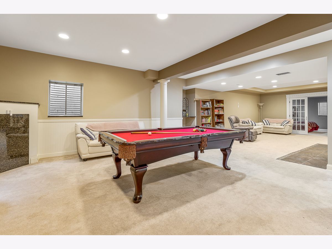
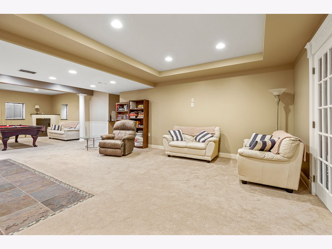
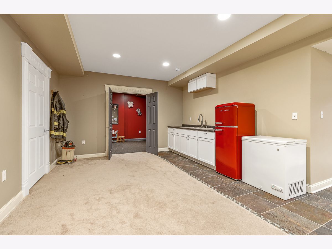
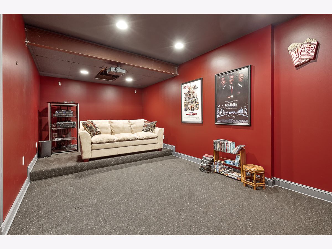
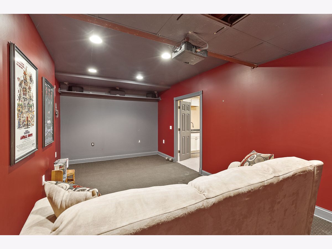
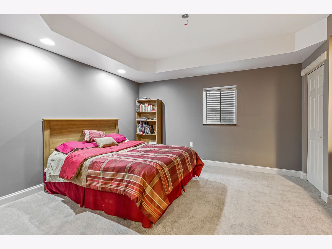
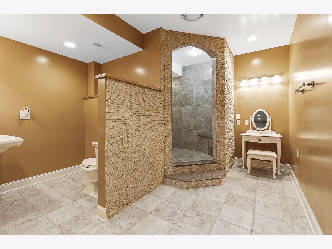
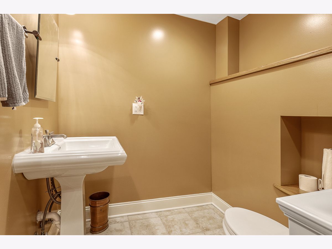
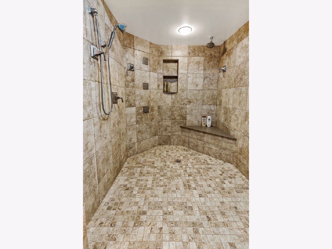
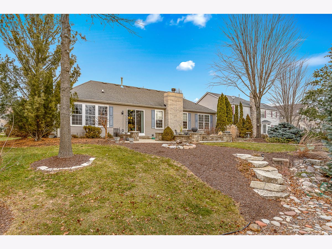
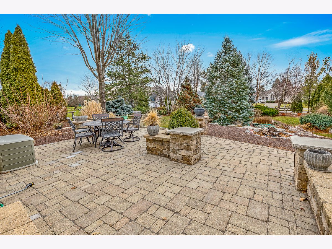
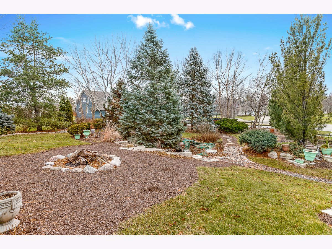
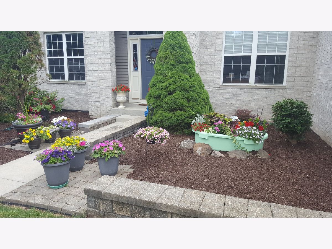
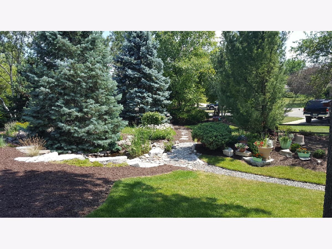
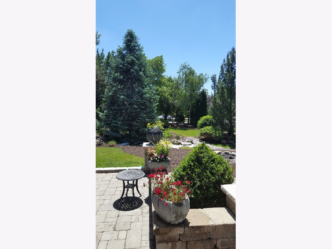
Room Specifics
Total Bedrooms: 4
Bedrooms Above Ground: 3
Bedrooms Below Ground: 1
Dimensions: —
Floor Type: Carpet
Dimensions: —
Floor Type: Carpet
Dimensions: —
Floor Type: Carpet
Full Bathrooms: 3
Bathroom Amenities: Separate Shower,Double Sink,Full Body Spray Shower,Soaking Tub
Bathroom in Basement: 1
Rooms: Foyer,Recreation Room,Media Room,Storage
Basement Description: Finished
Other Specifics
| 2 | |
| — | |
| Asphalt | |
| Patio, Brick Paver Patio, Storms/Screens, Fire Pit | |
| — | |
| 85X201 | |
| — | |
| Full | |
| Vaulted/Cathedral Ceilings, Hardwood Floors, First Floor Bedroom, First Floor Laundry, First Floor Full Bath, Walk-In Closet(s), Ceilings - 9 Foot, Open Floorplan, Some Wood Floors, Drapes/Blinds, Some Wall-To-Wall Cp | |
| Microwave, Range, Dishwasher, Refrigerator | |
| Not in DB | |
| Park, Curbs, Sidewalks, Street Lights, Street Paved | |
| — | |
| — | |
| Wood Burning, Gas Starter |
Tax History
| Year | Property Taxes |
|---|---|
| 2021 | $9,550 |
Contact Agent
Nearby Similar Homes
Nearby Sold Comparables
Contact Agent
Listing Provided By
Executive Realty Group LLC






