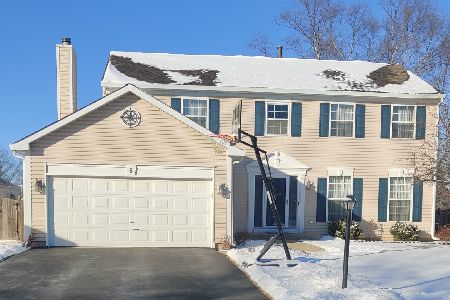6 Camden Court, Cary, Illinois 60013
$262,000
|
Sold
|
|
| Status: | Closed |
| Sqft: | 2,228 |
| Cost/Sqft: | $121 |
| Beds: | 4 |
| Baths: | 3 |
| Year Built: | 1991 |
| Property Taxes: | $7,606 |
| Days On Market: | 3581 |
| Lot Size: | 0,00 |
Description
LOCATION!LOCATION! CUL DE SAC LOT! PRIVATE BACK YARD BACKS TO THE PARK/GREEN BELT AREA!This home has been loved and cared for! Spotless and lovingly updated spacious colonial in awesome location! Great room sizes & convenient floor plan* Wood laminate floors on main level* Upstairs carpet upgraded few years ago*White 6 panel doors, white trims throughout*Master suite w/double closets, ultra bath with soaking tub & rain shower w/ updated beautiful tiles, heated floor &towel heater* Kitchen opens to family room w/ woodburning firepl, patio sliders to big deck and backyard adjacent to green belt area! Playground and veg garden*This is all perfect for entertaining& enjoyment for years to come*Don't miss this one!* 13 MONTHS HOME WARRANTY FOR BUYER INCLUDED*
Property Specifics
| Single Family | |
| — | |
| Colonial | |
| 1991 | |
| Partial | |
| — | |
| No | |
| — |
| Mc Henry | |
| Greenfields | |
| 0 / Not Applicable | |
| None | |
| Public | |
| Public Sewer | |
| 09184096 | |
| 1914127012 |
Nearby Schools
| NAME: | DISTRICT: | DISTANCE: | |
|---|---|---|---|
|
Grade School
Briargate Elementary School |
26 | — | |
|
Middle School
Cary Junior High School |
26 | Not in DB | |
|
High School
Cary-grove Community High School |
155 | Not in DB | |
Property History
| DATE: | EVENT: | PRICE: | SOURCE: |
|---|---|---|---|
| 8 Jul, 2016 | Sold | $262,000 | MRED MLS |
| 21 May, 2016 | Under contract | $269,000 | MRED MLS |
| — | Last price change | $269,900 | MRED MLS |
| 4 Apr, 2016 | Listed for sale | $275,000 | MRED MLS |
| 14 Apr, 2025 | Sold | $425,000 | MRED MLS |
| 28 Feb, 2025 | Under contract | $435,000 | MRED MLS |
| 14 Feb, 2025 | Listed for sale | $435,000 | MRED MLS |
Room Specifics
Total Bedrooms: 4
Bedrooms Above Ground: 4
Bedrooms Below Ground: 0
Dimensions: —
Floor Type: Carpet
Dimensions: —
Floor Type: Carpet
Dimensions: —
Floor Type: Carpet
Full Bathrooms: 3
Bathroom Amenities: Separate Shower,Double Sink,Soaking Tub
Bathroom in Basement: 0
Rooms: Eating Area
Basement Description: Unfinished
Other Specifics
| 2 | |
| — | |
| Asphalt | |
| Deck | |
| Cul-De-Sac,Park Adjacent | |
| 70 X 132 | |
| — | |
| Full | |
| Wood Laminate Floors, Heated Floors, First Floor Laundry | |
| Double Oven, Dishwasher, Refrigerator, Washer, Dryer, Disposal | |
| Not in DB | |
| Sidewalks, Street Lights | |
| — | |
| — | |
| Wood Burning, Gas Log |
Tax History
| Year | Property Taxes |
|---|---|
| 2016 | $7,606 |
| 2025 | $9,036 |
Contact Agent
Nearby Sold Comparables
Contact Agent
Listing Provided By
RE/MAX Suburban





