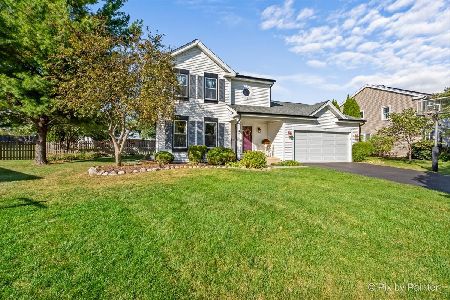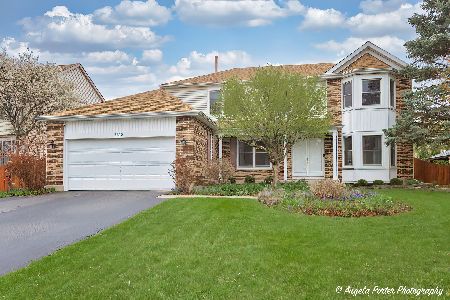1113 Saddle Ridge Trail, Cary, Illinois 60013
$285,000
|
Sold
|
|
| Status: | Closed |
| Sqft: | 2,838 |
| Cost/Sqft: | $97 |
| Beds: | 4 |
| Baths: | 3 |
| Year Built: | 1992 |
| Property Taxes: | $8,421 |
| Days On Market: | 3527 |
| Lot Size: | 0,41 |
Description
"Awesome, clean, fresh, updated" are just a few of the words that will come to mind when you view this 4 bedroom+, 2.1 bath, ready to move-in home and it's ready to buy today! Seller has done a remarkable job of getting the home to show its best. As you cross the threshold, you can feel confident you only need to move your belongings in and start making memories. Starting with an updated kitchen with Hickory cabinets, Pella Designer Series windows throughout, hardwood flooring and more. The condition of this home will not disappoint. While touring this amazing 2-story home, please don't miss the finished basement - there's almost another 1,500 square feet of living and storage space. Back on the first floor you will find an office, powder room adjacent with pedestal sink, separate living and dining room, roomy family room with many sliding glass doors, wood-burning fireplace with beautiful brick face, hearth and rustic wood mantel, large media nook and beautiful wood floori
Property Specifics
| Single Family | |
| — | |
| Colonial | |
| 1992 | |
| Full | |
| SEQUOIA | |
| No | |
| 0.41 |
| Mc Henry | |
| Cimarron | |
| 0 / Not Applicable | |
| None | |
| Public | |
| Public Sewer | |
| 09202206 | |
| 1914127031 |
Nearby Schools
| NAME: | DISTRICT: | DISTANCE: | |
|---|---|---|---|
|
Grade School
Canterbury Elementary School |
47 | — | |
|
Middle School
Hannah Beardsley Middle School |
47 | Not in DB | |
|
High School
Prairie Ridge High School |
155 | Not in DB | |
Property History
| DATE: | EVENT: | PRICE: | SOURCE: |
|---|---|---|---|
| 23 Jun, 2016 | Sold | $285,000 | MRED MLS |
| 25 Apr, 2016 | Under contract | $275,000 | MRED MLS |
| 21 Apr, 2016 | Listed for sale | $275,000 | MRED MLS |
Room Specifics
Total Bedrooms: 6
Bedrooms Above Ground: 4
Bedrooms Below Ground: 2
Dimensions: —
Floor Type: Carpet
Dimensions: —
Floor Type: Carpet
Dimensions: —
Floor Type: Carpet
Dimensions: —
Floor Type: —
Dimensions: —
Floor Type: —
Full Bathrooms: 3
Bathroom Amenities: Whirlpool,Separate Shower
Bathroom in Basement: 0
Rooms: Bedroom 5,Bedroom 6,Eating Area,Foyer,Office,Pantry,Recreation Room,Sitting Room,Storage,Utility Room-Lower Level
Basement Description: Finished
Other Specifics
| 2 | |
| Concrete Perimeter | |
| Asphalt | |
| Patio, Storms/Screens | |
| Fenced Yard,Irregular Lot | |
| 139X137X129X41X22 | |
| Unfinished | |
| Full | |
| Hardwood Floors, First Floor Laundry | |
| Range, Microwave, Dishwasher, Refrigerator, Washer, Dryer, Disposal | |
| Not in DB | |
| Sidewalks, Street Lights, Street Paved | |
| — | |
| — | |
| Wood Burning, Gas Starter |
Tax History
| Year | Property Taxes |
|---|---|
| 2016 | $8,421 |
Contact Agent
Nearby Sold Comparables
Contact Agent
Listing Provided By
Keller Williams Success Realty





