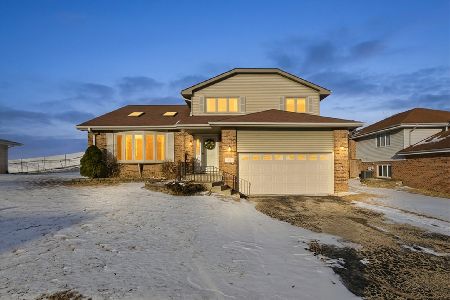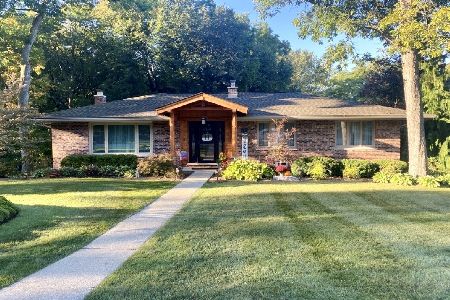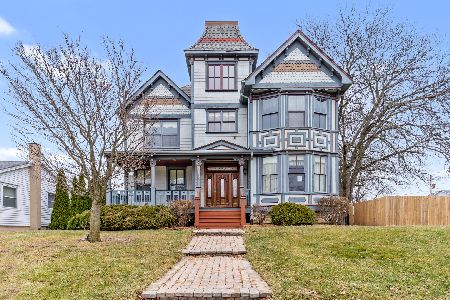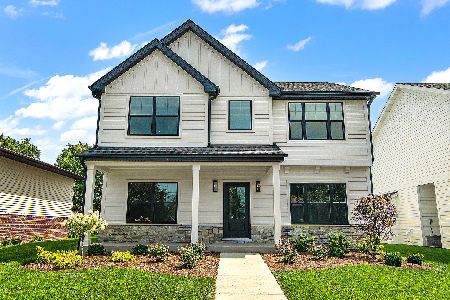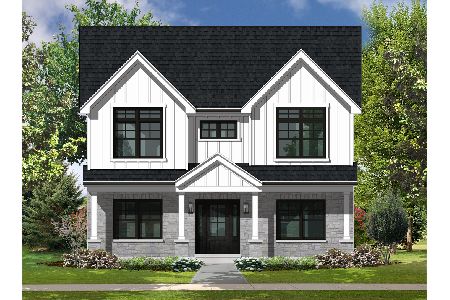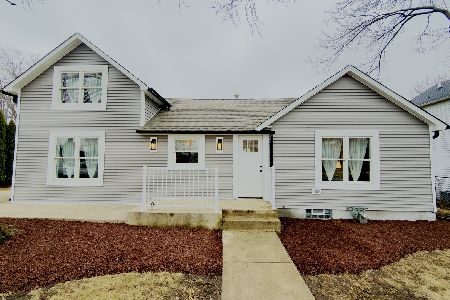6 Cedar Court, Lemont, Illinois 60439
$485,000
|
Sold
|
|
| Status: | Closed |
| Sqft: | 0 |
| Cost/Sqft: | — |
| Beds: | 4 |
| Baths: | 4 |
| Year Built: | 1985 |
| Property Taxes: | $6,955 |
| Days On Market: | 1823 |
| Lot Size: | 0,46 |
Description
CUSTOM BUILT, beautiful 2-story Tudor in a quiet cul-de-sac nestled in a heavily wooded .46 acre lot backing into the ravine. Breathtaking views can be enjoyed all year round from the newly refinished four season room. From there step out into the newer brick paver patio and really enjoy the great outdoors. Home is light and airy, has newer Marvin crank out windows, boasts of hardwood floors and six panel doors throughout the first floor. Welcoming foyer leads to the formal living room into the dining room with picturesque views of the woods enjoyed from the bay window. Kitchen is appointed with stainless steel appliances and opens up to the vaulted family room kissed with sunlight streaming through its 2 skylights. Second floor has newer plush carpet and greets you to a spacious hallway/play area and offers 4 generously-sized bedrooms with abundant closet space. Master bedroom boasts a walk-in closet, vaulted ceiling and 2 skylights. Both 2nd floor baths allows the sun to shine through its skylights with one having a whirlpool. Basement is superbly finished with new luxurious carpeting, 6 feet, built-in bar and wet bar, wine rack, bonus room, full bathroom, closets galore and storage room with tongue and groove shelving. Perfect for entertaining!! Prime Timberline Subdivision with easy access to highways, Metra, library, CORE, golf courses, The Forge and National Blue Ribbon Award winning Lemont High School, THIS HOME IS A MUST SEE!!!
Property Specifics
| Single Family | |
| — | |
| — | |
| 1985 | |
| Full | |
| — | |
| No | |
| 0.46 |
| Cook | |
| Timberline | |
| — / Not Applicable | |
| None | |
| Community Well | |
| Public Sewer | |
| 11007727 | |
| 22302070180000 |
Nearby Schools
| NAME: | DISTRICT: | DISTANCE: | |
|---|---|---|---|
|
High School
Lemont Twp High School |
210 | Not in DB | |
Property History
| DATE: | EVENT: | PRICE: | SOURCE: |
|---|---|---|---|
| 26 Apr, 2021 | Sold | $485,000 | MRED MLS |
| 25 Mar, 2021 | Under contract | $479,900 | MRED MLS |
| 2 Mar, 2021 | Listed for sale | $479,900 | MRED MLS |
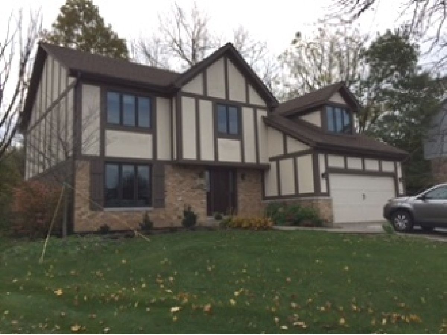
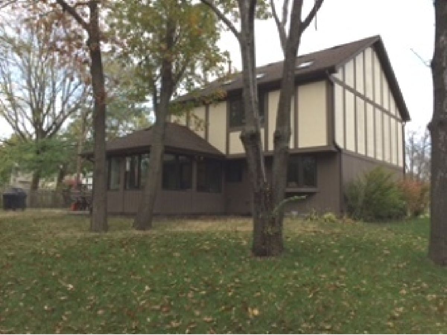
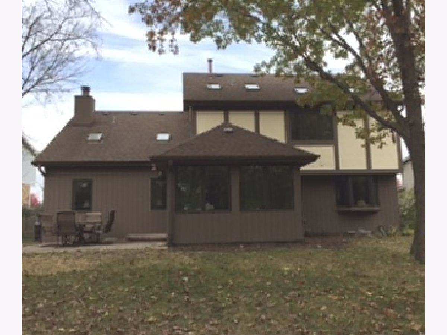
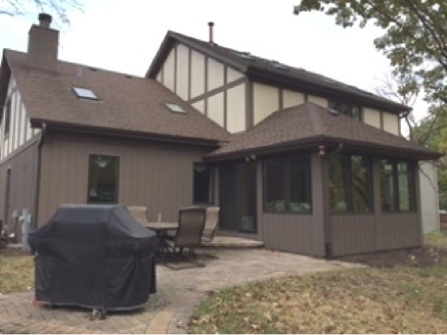
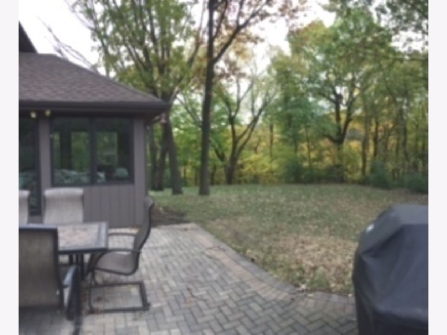
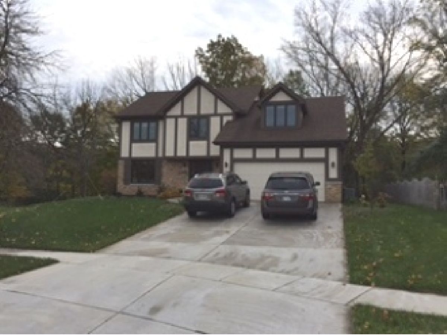
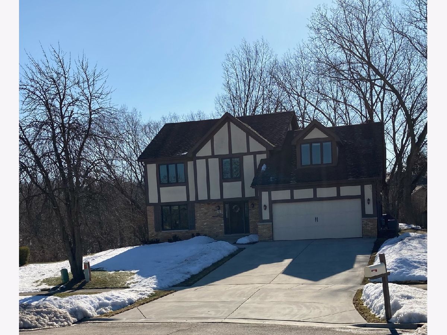
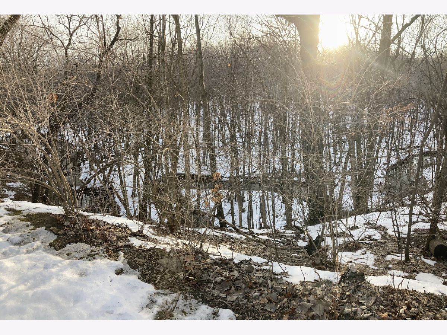
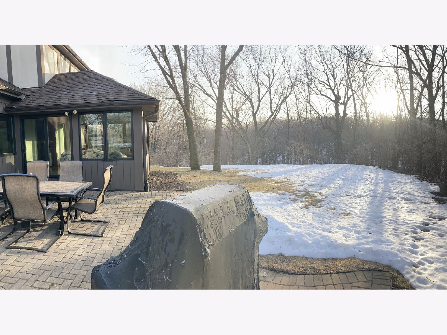
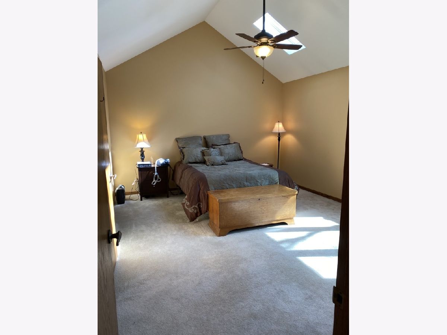
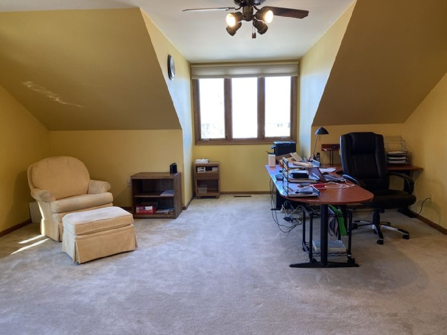
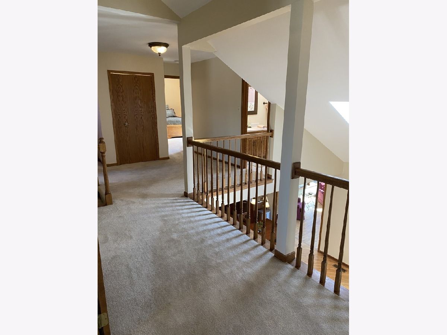
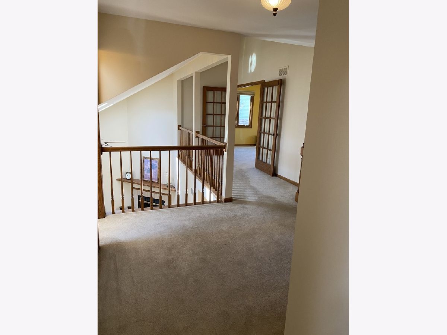
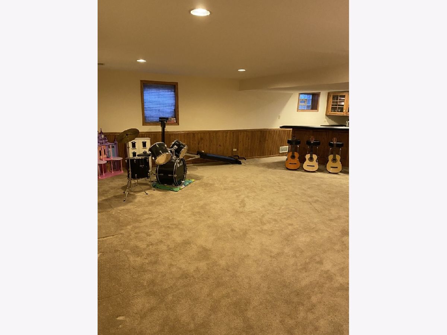
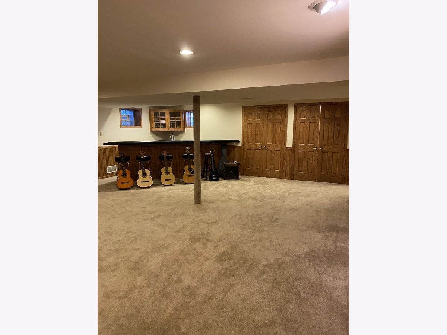
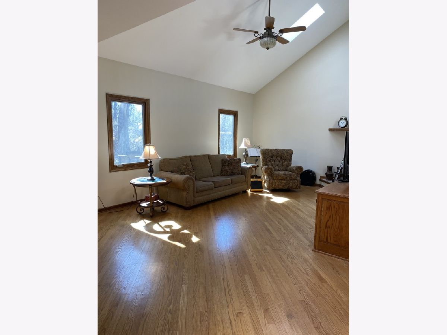
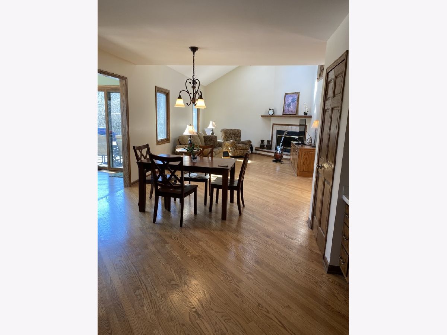
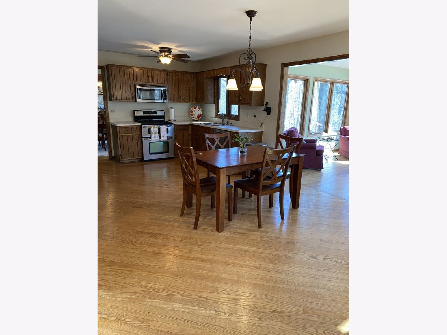
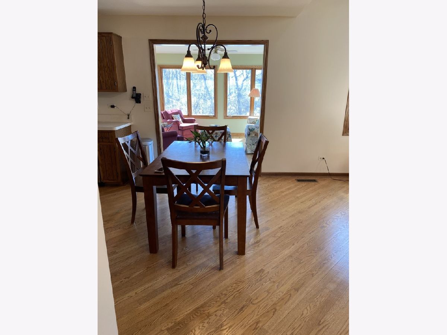
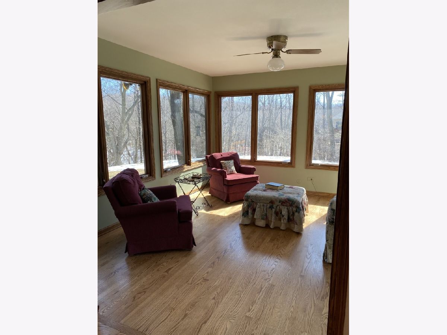
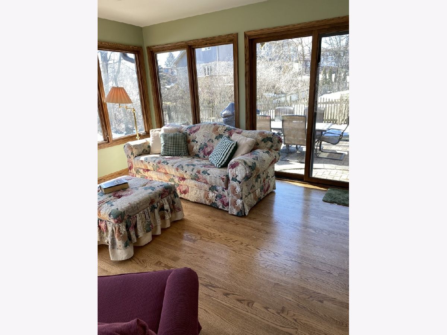
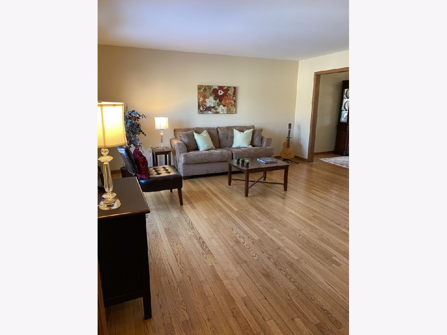
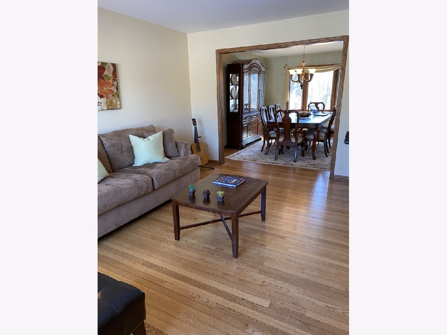
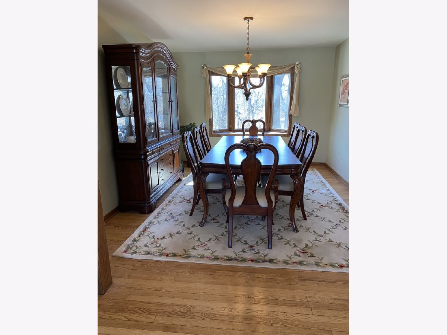
Room Specifics
Total Bedrooms: 4
Bedrooms Above Ground: 4
Bedrooms Below Ground: 0
Dimensions: —
Floor Type: Carpet
Dimensions: —
Floor Type: Carpet
Dimensions: —
Floor Type: Carpet
Full Bathrooms: 4
Bathroom Amenities: —
Bathroom in Basement: 1
Rooms: Bonus Room,Heated Sun Room,Storage
Basement Description: Finished,Crawl
Other Specifics
| 2 | |
| Concrete Perimeter | |
| Concrete | |
| Patio | |
| Cul-De-Sac,Irregular Lot,Stream(s),Wooded,Rear of Lot | |
| 48X263X21X233X127 | |
| — | |
| Full | |
| Vaulted/Cathedral Ceilings, Skylight(s), Bar-Wet, Hardwood Floors, First Floor Laundry | |
| Range, Microwave, Dishwasher, Refrigerator, Washer, Dryer, Disposal | |
| Not in DB | |
| Park, Pool, Tennis Court(s), Curbs, Sidewalks, Street Paved | |
| — | |
| — | |
| Wood Burning, Gas Starter |
Tax History
| Year | Property Taxes |
|---|---|
| 2021 | $6,955 |
Contact Agent
Nearby Similar Homes
Nearby Sold Comparables
Contact Agent
Listing Provided By
Prello Realty, Inc.

