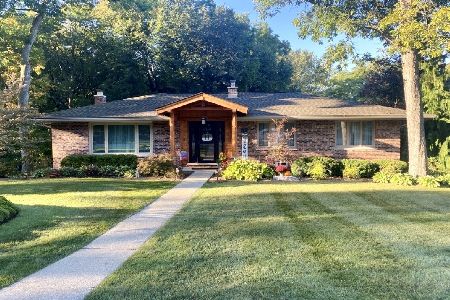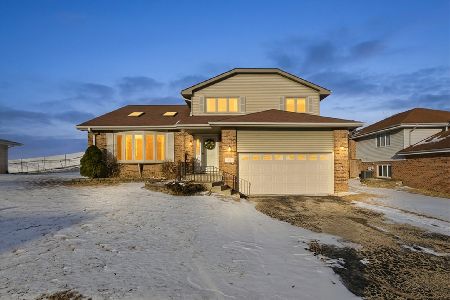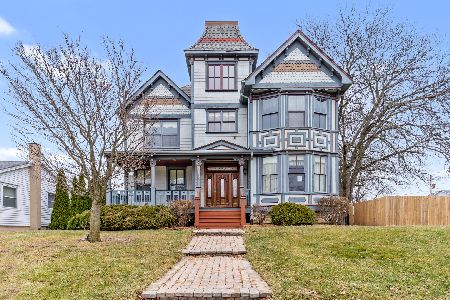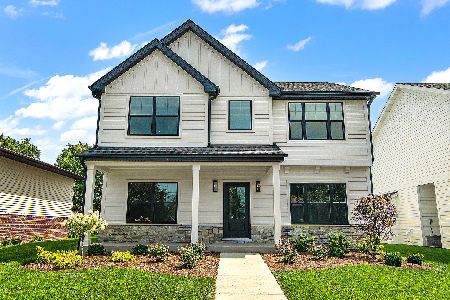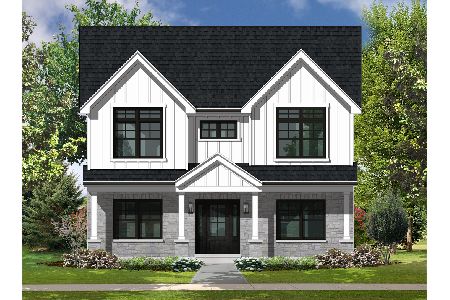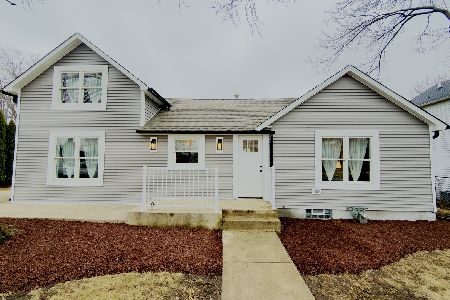7 Spruce Court, Lemont, Illinois 60439
$500,000
|
Sold
|
|
| Status: | Closed |
| Sqft: | 3,896 |
| Cost/Sqft: | $139 |
| Beds: | 5 |
| Baths: | 4 |
| Year Built: | 1988 |
| Property Taxes: | $13,353 |
| Days On Market: | 2460 |
| Lot Size: | 0,51 |
Description
Paradise awaits in this gorgeous custom home that exudes excellence throughout & is nestled on one of the finest, wooded, parklike, cul-de-sac lots in Lemont. This stunning, nicely remodeled home boasts a gourmet kitchen w designer white cabinets, dark stained island, chef's grade stainless steel appliances including a double oven; Sun-filled living rm w cozy gas fireplace; Formal dining rm w crown molding; Family rm w decorative columns, classic, wood burning stove, wet bar & wall of windows w door to maintenance free deck overlooking the park-like natural setting of the magnificent yard that boasts a flagstone patio, built-in grill & firepit; Retreat to the elegant, vaulted master suite that boasts a 3rd fireplace, luxury bath with corner soaking tub, separate shower & sitting rm that offers a private balcony & picturesque views; Desirable walk-out basement offers a recreation rm, billiard rm, bar, temp controlled wine cellar & "spa room" w steam shower, sauna & sunroom w hot tub!
Property Specifics
| Single Family | |
| — | |
| — | |
| 1988 | |
| Full,Walkout | |
| — | |
| No | |
| 0.51 |
| Cook | |
| — | |
| 0 / Not Applicable | |
| None | |
| Public | |
| Public Sewer | |
| 10404183 | |
| 22302070320000 |
Nearby Schools
| NAME: | DISTRICT: | DISTANCE: | |
|---|---|---|---|
|
Grade School
Oakwood Elementary School |
113A | — | |
|
Middle School
Old Quarry Middle School |
113A | Not in DB | |
|
High School
Lemont Twp High School |
210 | Not in DB | |
Property History
| DATE: | EVENT: | PRICE: | SOURCE: |
|---|---|---|---|
| 16 Aug, 2019 | Sold | $500,000 | MRED MLS |
| 25 Jul, 2019 | Under contract | $539,900 | MRED MLS |
| 4 Jun, 2019 | Listed for sale | $539,900 | MRED MLS |
Room Specifics
Total Bedrooms: 5
Bedrooms Above Ground: 5
Bedrooms Below Ground: 0
Dimensions: —
Floor Type: Hardwood
Dimensions: —
Floor Type: Hardwood
Dimensions: —
Floor Type: Hardwood
Dimensions: —
Floor Type: —
Full Bathrooms: 4
Bathroom Amenities: Whirlpool,Separate Shower,Steam Shower,Bidet,Full Body Spray Shower,Soaking Tub
Bathroom in Basement: 1
Rooms: Bedroom 5,Eating Area,Den,Game Room,Sun Room
Basement Description: Finished
Other Specifics
| 2.5 | |
| Concrete Perimeter | |
| — | |
| Patio, Storms/Screens, Outdoor Grill | |
| Cul-De-Sac,Wooded | |
| 53X177X160X123X168 | |
| — | |
| Full | |
| Vaulted/Cathedral Ceilings, Sauna/Steam Room, Hot Tub, Bar-Dry, Bar-Wet, First Floor Bedroom | |
| Double Oven, Microwave, Dishwasher, High End Refrigerator, Washer, Dryer, Disposal, Stainless Steel Appliance(s), Cooktop | |
| Not in DB | |
| Pool, Tennis Courts, Sidewalks, Street Lights, Street Paved | |
| — | |
| — | |
| Wood Burning, Wood Burning Stove, Gas Starter |
Tax History
| Year | Property Taxes |
|---|---|
| 2019 | $13,353 |
Contact Agent
Nearby Similar Homes
Nearby Sold Comparables
Contact Agent
Listing Provided By
Century 21 Affiliated

