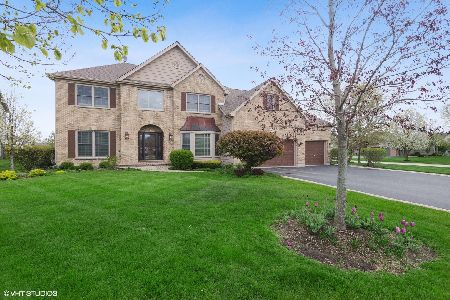6 Clover Court, Algonquin, Illinois 60102
$550,000
|
Sold
|
|
| Status: | Closed |
| Sqft: | 2,905 |
| Cost/Sqft: | $181 |
| Beds: | 4 |
| Baths: | 4 |
| Year Built: | 2004 |
| Property Taxes: | $11,132 |
| Days On Market: | 1072 |
| Lot Size: | 0,60 |
Description
You will love this home's stunning curb appeal, premium lot and cul de sac location! The two story foyer will draw you in to the thoughtfully designed open floor plan with hardwood floors, two story family room with fireplace, huge kitchen with new granite countertops, island, and stainless appliances, and first floor office. Luxury primary suite complete with sleeping area, sitting area, spacious walk in closet and private master bath with dual sink vanity, soaking tub and separate shower. Across the hall open to the lower level are the 3 other bedrooms, full bath and second story laundry room! Be amazed by the full finished basement with rec space, 5th bedroom, full bath and storage. Extra tall 4 car garage; 3rd stall is tandem with double doors to the back yard. Relax or entertain in the over 1/2 acre lot. Fresh paint, new washer and dryer, new granite countertops and kitchen sink with fixture, newer dishwasher. Award winning Huntley Schools! Close to dining, shopping, transportation, entertainment, healthcare, schools and so much more! Just move in and Enjoy!
Property Specifics
| Single Family | |
| — | |
| — | |
| 2004 | |
| — | |
| WILLIAMSBURG | |
| No | |
| 0.6 |
| Mc Henry | |
| Terrace Hill | |
| — / Not Applicable | |
| — | |
| — | |
| — | |
| 11718380 | |
| 1836127020 |
Nearby Schools
| NAME: | DISTRICT: | DISTANCE: | |
|---|---|---|---|
|
Grade School
Mackeben Elementary School |
158 | — | |
|
Middle School
Heineman Middle School |
158 | Not in DB | |
|
High School
Huntley High School |
158 | Not in DB | |
Property History
| DATE: | EVENT: | PRICE: | SOURCE: |
|---|---|---|---|
| 25 May, 2023 | Sold | $550,000 | MRED MLS |
| 1 Mar, 2023 | Under contract | $525,000 | MRED MLS |
| 23 Feb, 2023 | Listed for sale | $525,000 | MRED MLS |































Room Specifics
Total Bedrooms: 5
Bedrooms Above Ground: 4
Bedrooms Below Ground: 1
Dimensions: —
Floor Type: —
Dimensions: —
Floor Type: —
Dimensions: —
Floor Type: —
Dimensions: —
Floor Type: —
Full Bathrooms: 4
Bathroom Amenities: Separate Shower,Double Sink,Soaking Tub
Bathroom in Basement: 1
Rooms: —
Basement Description: Finished,Rec/Family Area,Sleeping Area,Storage Space
Other Specifics
| 4 | |
| — | |
| Asphalt | |
| — | |
| — | |
| 53.56 X 205.26 X 58.33 X 2 | |
| Full,Unfinished | |
| — | |
| — | |
| — | |
| Not in DB | |
| — | |
| — | |
| — | |
| — |
Tax History
| Year | Property Taxes |
|---|---|
| 2023 | $11,132 |
Contact Agent
Nearby Similar Homes
Nearby Sold Comparables
Contact Agent
Listing Provided By
Berkshire Hathaway HomeServices Starck Real Estate








