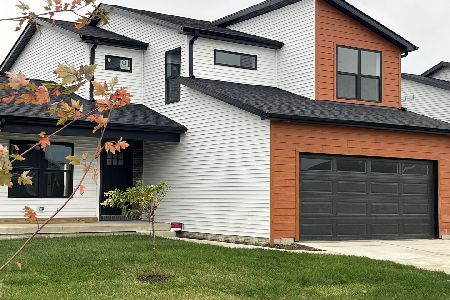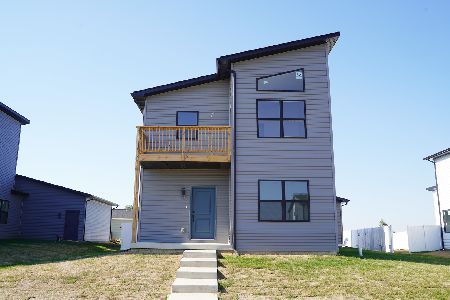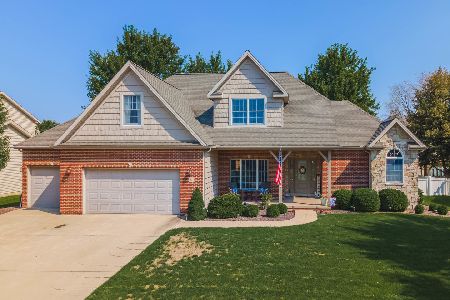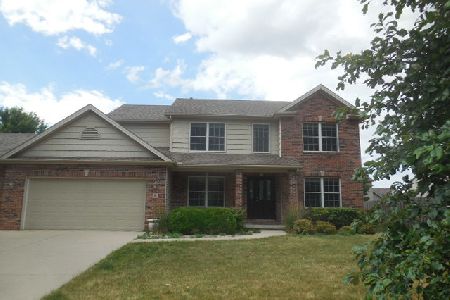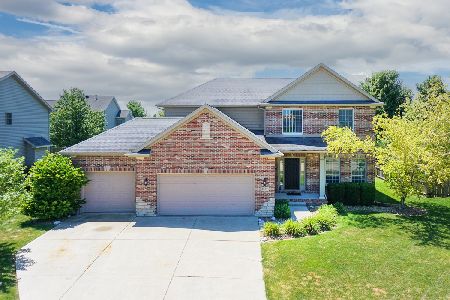6 Deerfield Court, Bloomington, Illinois 61705
$321,250
|
Sold
|
|
| Status: | Closed |
| Sqft: | 4,324 |
| Cost/Sqft: | $75 |
| Beds: | 4 |
| Baths: | 4 |
| Year Built: | 2005 |
| Property Taxes: | $9,270 |
| Days On Market: | 2109 |
| Lot Size: | 0,24 |
Description
Well maintained 1.5 story in Eagle View! Open floor plan with significant windows that allow natural light to shine through your home! Custom finishes and rounded corners throughout! Main floor Master Suite with his and her sinks, walk in closet, whirlpool and shower. Enjoy entertaining in your chef's kitchen featuring all cherry cabinets, maple island and stainless steel appliances. Keep your countertops decluttered by utilizing the separate desk and organization cut-out. Make a statement by serving your meals in your formal dining room with custom cut-out for decorating. The main floor plan is ideal featuring the laundry room/mudroom and half bath upon walking in from your oversized 3 car garage. Spacious living area upstairs that has 3 additional bedrooms and a full bath with his and her sinks. After a long day's work, come home to hang out in your basement featuring a dry-bar and space for your entertaining. This full basement also features a full bath, an abundance of storage and the ability to add a 5th bedroom. Finish off your night in your professionally landscaped backyard. Easy to access slider windows and plenty of room to hang out and relax on your large concrete patio. This one-owner home is filled with additional amenities: end of cul-de-sac, whole house vac, Andersen Windows, custom trim, storage, storage, and more storage! Unit 5 schools! Come make this YOUR new home today!
Property Specifics
| Single Family | |
| — | |
| Traditional | |
| 2005 | |
| Full | |
| — | |
| No | |
| 0.24 |
| Mc Lean | |
| Eagle View | |
| 0 / Not Applicable | |
| None | |
| Public | |
| Public Sewer | |
| 10688979 | |
| 1529105004 |
Nearby Schools
| NAME: | DISTRICT: | DISTANCE: | |
|---|---|---|---|
|
Grade School
Towanda Elementary |
5 | — | |
|
Middle School
Evans Jr High |
5 | Not in DB | |
|
High School
Normal Community High School |
5 | Not in DB | |
Property History
| DATE: | EVENT: | PRICE: | SOURCE: |
|---|---|---|---|
| 10 Jun, 2020 | Sold | $321,250 | MRED MLS |
| 29 Apr, 2020 | Under contract | $324,500 | MRED MLS |
| 13 Apr, 2020 | Listed for sale | $324,500 | MRED MLS |
| 6 Oct, 2023 | Sold | $415,000 | MRED MLS |
| 22 Aug, 2023 | Under contract | $415,000 | MRED MLS |
| 18 Aug, 2023 | Listed for sale | $415,000 | MRED MLS |
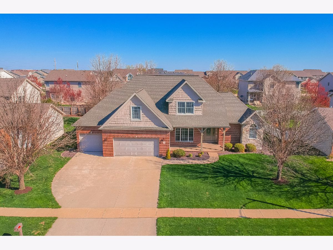
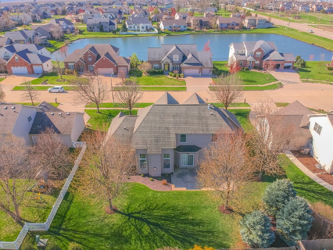
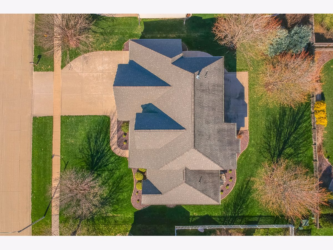
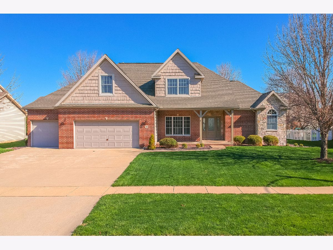
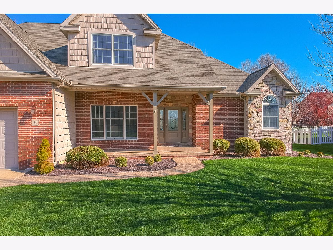
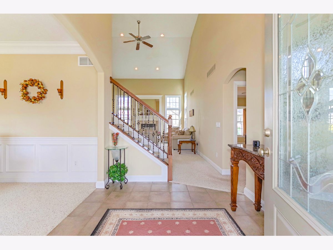
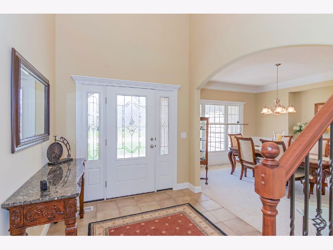
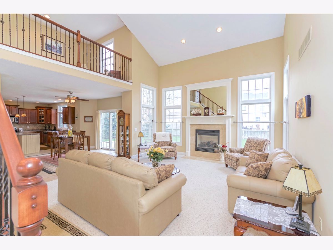
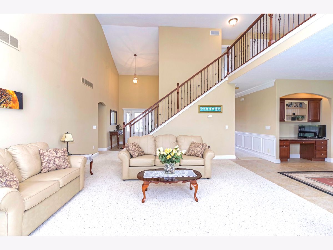
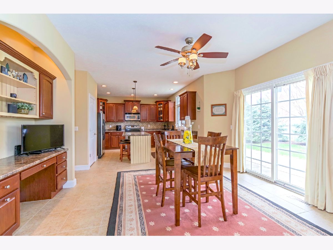
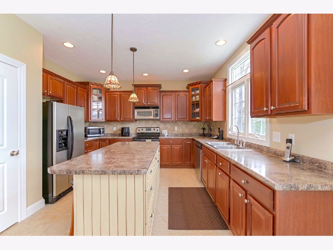
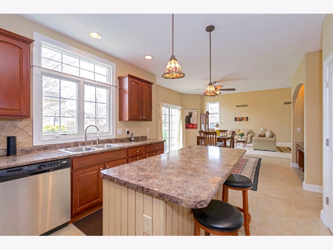
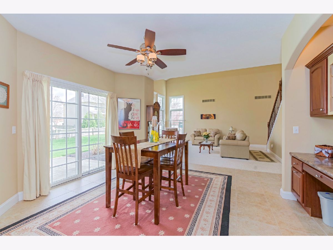
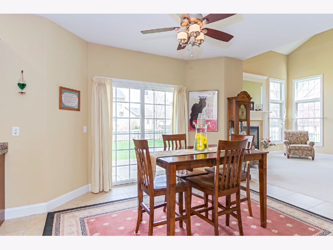
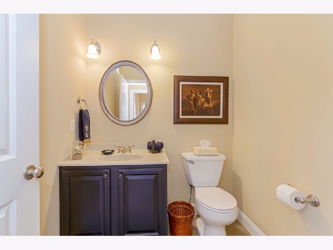
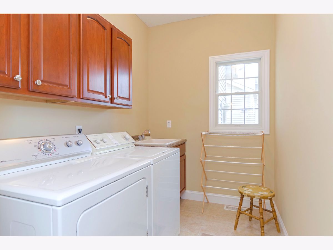
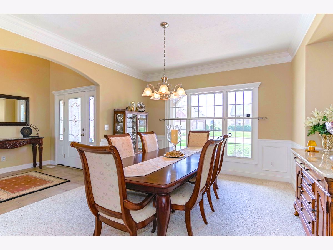
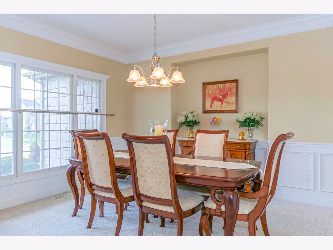
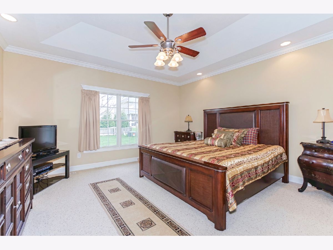
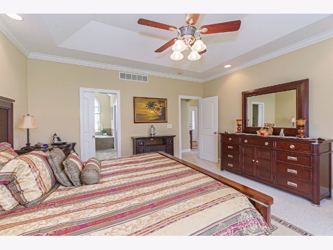
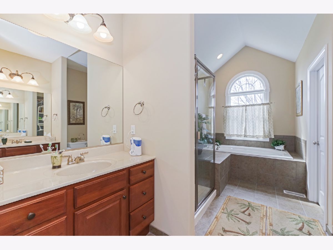
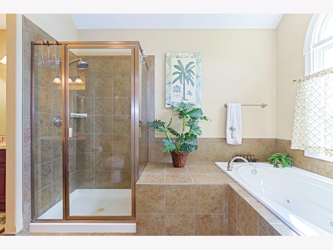
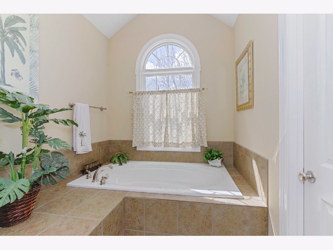
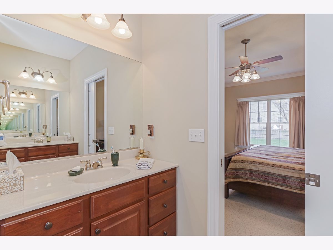
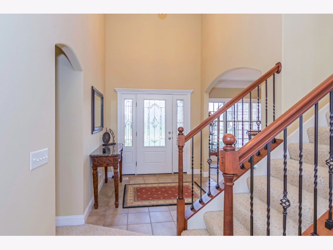
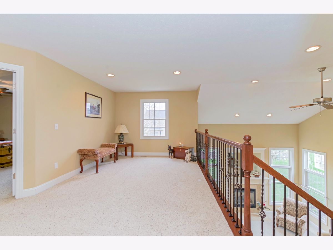
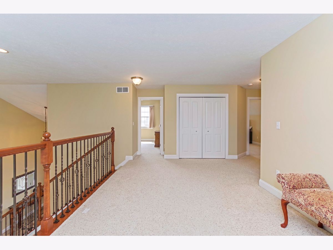
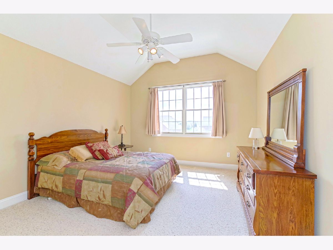
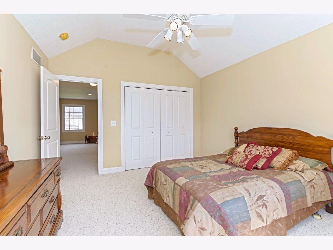
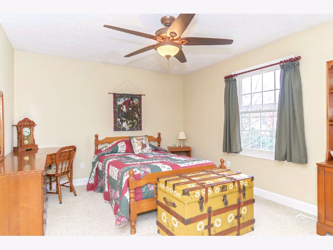
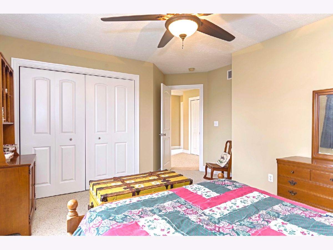
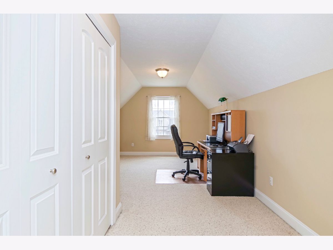
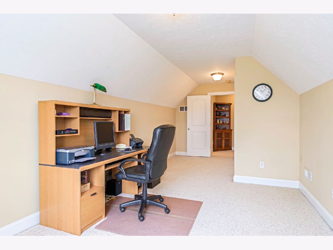
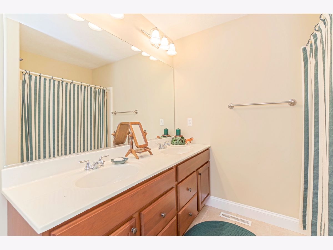
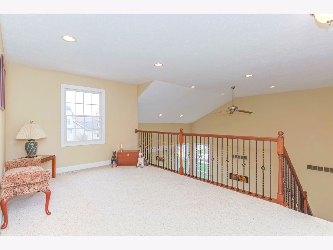
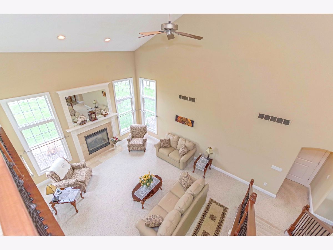
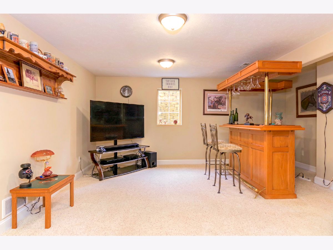
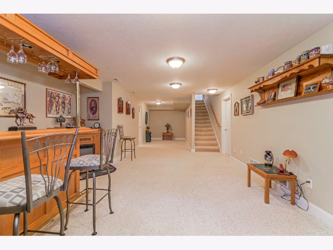
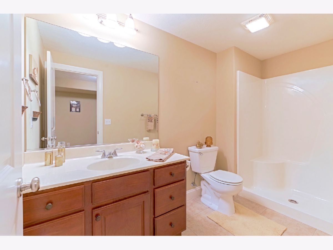
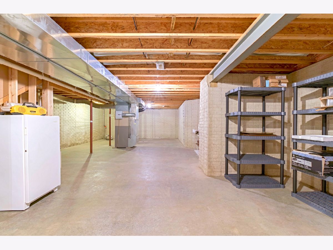
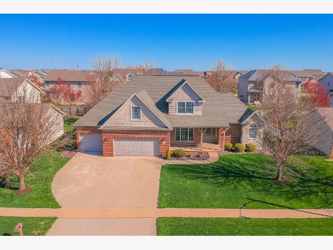
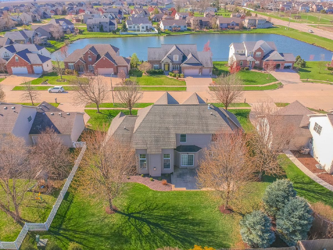
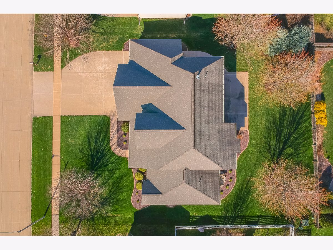
Room Specifics
Total Bedrooms: 4
Bedrooms Above Ground: 4
Bedrooms Below Ground: 0
Dimensions: —
Floor Type: Carpet
Dimensions: —
Floor Type: Carpet
Dimensions: —
Floor Type: Carpet
Full Bathrooms: 4
Bathroom Amenities: Whirlpool,Separate Shower,Double Sink
Bathroom in Basement: 1
Rooms: Other Room,Family Room,Foyer
Basement Description: Partially Finished
Other Specifics
| 3 | |
| Concrete Perimeter | |
| Concrete | |
| Deck, Patio | |
| Cul-De-Sac,Landscaped,Mature Trees | |
| 60 X 105 | |
| — | |
| Full | |
| Vaulted/Cathedral Ceilings, Bar-Dry, First Floor Bedroom, First Floor Laundry, First Floor Full Bath, Walk-In Closet(s) | |
| Dishwasher, Range, Microwave | |
| Not in DB | |
| Lake, Curbs, Sidewalks, Street Lights, Street Paved | |
| — | |
| — | |
| Attached Fireplace Doors/Screen, Gas Log |
Tax History
| Year | Property Taxes |
|---|---|
| 2020 | $9,270 |
| 2023 | $10,256 |
Contact Agent
Nearby Similar Homes
Nearby Sold Comparables
Contact Agent
Listing Provided By
Coldwell Banker Real Estate Group


