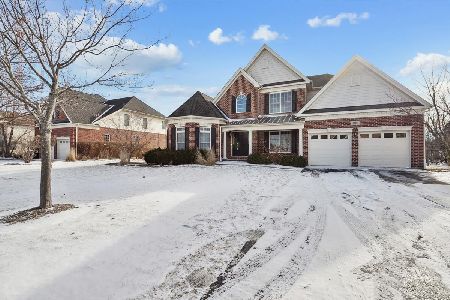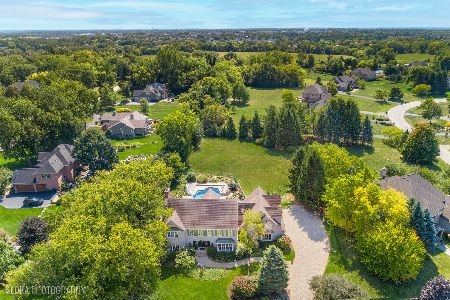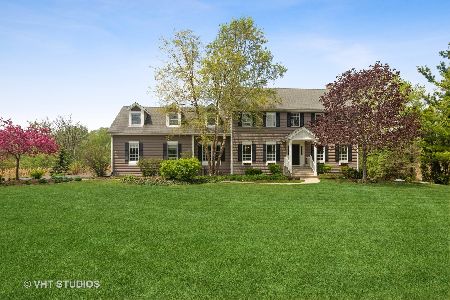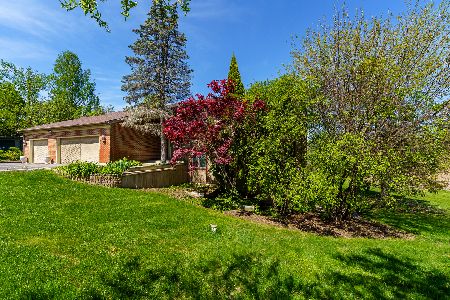6 Durango Court, Hawthorn Woods, Illinois 60047
$665,000
|
Sold
|
|
| Status: | Closed |
| Sqft: | 4,600 |
| Cost/Sqft: | $151 |
| Beds: | 4 |
| Baths: | 5 |
| Year Built: | 2001 |
| Property Taxes: | $18,993 |
| Days On Market: | 4706 |
| Lot Size: | 2,88 |
Description
Wooded 2+ acres situated on culdesac lot. Gleaming hdwd flrs, natural light shines through abundance of windows. Walkout to deck from family room perfect for entertaining. MBR has his & her closets, tray ceiling & view of backyard. All bedrooms have walk-in closets. Fnshd walkout bsmt has large recreation rm, media area, 2nd family rm w/FP, 5th BR & full bath. Screened porch is a nice bonus.
Property Specifics
| Single Family | |
| — | |
| — | |
| 2001 | |
| Full,Walkout | |
| CUSTOM | |
| No | |
| 2.88 |
| Lake | |
| White Birch Lakes | |
| 560 / Annual | |
| Lake Rights | |
| Private Well | |
| Septic-Private | |
| 08286515 | |
| 14044060220000 |
Nearby Schools
| NAME: | DISTRICT: | DISTANCE: | |
|---|---|---|---|
|
Grade School
Spencer Loomis Elementary School |
95 | — | |
|
Middle School
Lake Zurich Middle - N Campus |
95 | Not in DB | |
|
High School
Lake Zurich High School |
95 | Not in DB | |
Property History
| DATE: | EVENT: | PRICE: | SOURCE: |
|---|---|---|---|
| 28 May, 2013 | Sold | $665,000 | MRED MLS |
| 24 Apr, 2013 | Under contract | $695,000 | MRED MLS |
| — | Last price change | $709,900 | MRED MLS |
| 6 Mar, 2013 | Listed for sale | $709,900 | MRED MLS |
Room Specifics
Total Bedrooms: 4
Bedrooms Above Ground: 4
Bedrooms Below Ground: 0
Dimensions: —
Floor Type: Carpet
Dimensions: —
Floor Type: Carpet
Dimensions: —
Floor Type: Carpet
Full Bathrooms: 5
Bathroom Amenities: Whirlpool,Separate Shower,Double Sink
Bathroom in Basement: 1
Rooms: Bonus Room,Eating Area,Foyer,Game Room,Media Room,Recreation Room,Study,Storage
Basement Description: Finished,Exterior Access
Other Specifics
| 3 | |
| Concrete Perimeter | |
| Asphalt,Side Drive | |
| Deck, Porch Screened, Brick Paver Patio, Storms/Screens | |
| Cul-De-Sac,Landscaped,Wooded | |
| 56X348X285X316X456 | |
| Unfinished | |
| Full | |
| Vaulted/Cathedral Ceilings, Bar-Wet, Hardwood Floors, First Floor Laundry | |
| Double Oven, Range, Dishwasher, Refrigerator, Bar Fridge, Disposal | |
| Not in DB | |
| Street Paved | |
| — | |
| — | |
| Wood Burning, Attached Fireplace Doors/Screen, Gas Starter |
Tax History
| Year | Property Taxes |
|---|---|
| 2013 | $18,993 |
Contact Agent
Nearby Similar Homes
Nearby Sold Comparables
Contact Agent
Listing Provided By
Kreuser & Seiler LTD







