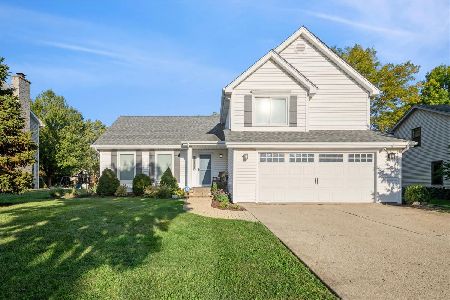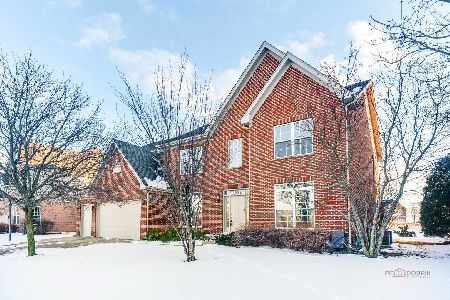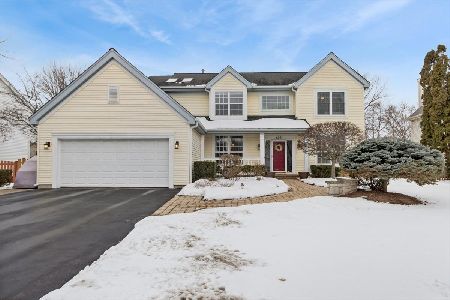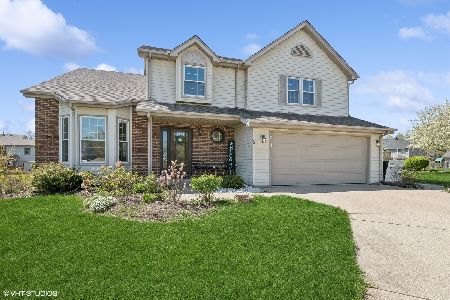6 Fern Court, Lake Zurich, Illinois 60047
$390,000
|
Sold
|
|
| Status: | Closed |
| Sqft: | 2,578 |
| Cost/Sqft: | $155 |
| Beds: | 4 |
| Baths: | 3 |
| Year Built: | 1988 |
| Property Taxes: | $9,221 |
| Days On Market: | 2519 |
| Lot Size: | 0,37 |
Description
Fantastic single family house in Cedar Creek Subdivison. Four bedrooms + loft with over 2,500 square plus the finished basement. Premium lot in cul-de-sac on about .37 acres. Main level features separate living and dining rooms, large kitchen with breakfast bar and separate eating area and great sized family room off the eating area. Kitchen features stainless steel appliances, granite counters and custom tile work. Entire back of the house is all windows with sliders in the kitchen and family room to access the deck in the backyard. Upstairs features all four bedrooms plus a separate loft space with vaulted ceilings and skylights and hardwood floors thru-out. Great sized master suite with walk in closet and refreshed en-suite bathroom. Full finished basement that is open and offers multiple rooms for different uses. Very large back deck that overlooks one of the largest yards in the subdivision. This is an absolute must see and is very well taken care of.
Property Specifics
| Single Family | |
| — | |
| — | |
| 1988 | |
| Full | |
| — | |
| No | |
| 0.37 |
| Lake | |
| Cedar Creek | |
| 0 / Not Applicable | |
| None | |
| Lake Michigan,Public | |
| Public Sewer | |
| 10320877 | |
| 14212150200000 |
Nearby Schools
| NAME: | DISTRICT: | DISTANCE: | |
|---|---|---|---|
|
Grade School
Sarah Adams Elementary School |
95 | — | |
|
Middle School
Lake Zurich Middle - N Campus |
95 | Not in DB | |
|
High School
Lake Zurich High School |
95 | Not in DB | |
Property History
| DATE: | EVENT: | PRICE: | SOURCE: |
|---|---|---|---|
| 15 May, 2019 | Sold | $390,000 | MRED MLS |
| 15 Apr, 2019 | Under contract | $399,900 | MRED MLS |
| 26 Mar, 2019 | Listed for sale | $399,900 | MRED MLS |
| 29 May, 2024 | Sold | $600,000 | MRED MLS |
| 26 Apr, 2024 | Under contract | $569,000 | MRED MLS |
| 12 Apr, 2024 | Listed for sale | $569,000 | MRED MLS |
Room Specifics
Total Bedrooms: 4
Bedrooms Above Ground: 4
Bedrooms Below Ground: 0
Dimensions: —
Floor Type: Hardwood
Dimensions: —
Floor Type: Hardwood
Dimensions: —
Floor Type: Hardwood
Full Bathrooms: 3
Bathroom Amenities: —
Bathroom in Basement: 0
Rooms: Eating Area,Sitting Room,Recreation Room,Other Room
Basement Description: Finished
Other Specifics
| 2 | |
| Concrete Perimeter | |
| Concrete | |
| Deck, Porch | |
| Cul-De-Sac | |
| 27X120X178X23X176 | |
| — | |
| Full | |
| Vaulted/Cathedral Ceilings, Skylight(s), Hardwood Floors, First Floor Laundry | |
| Range, Dishwasher, Refrigerator, Washer, Dryer, Disposal | |
| Not in DB | |
| Sidewalks | |
| — | |
| — | |
| Wood Burning |
Tax History
| Year | Property Taxes |
|---|---|
| 2019 | $9,221 |
| 2024 | $10,999 |
Contact Agent
Nearby Similar Homes
Nearby Sold Comparables
Contact Agent
Listing Provided By
@properties









