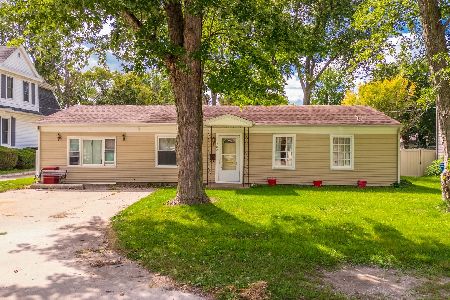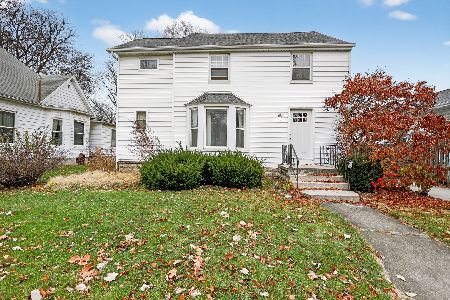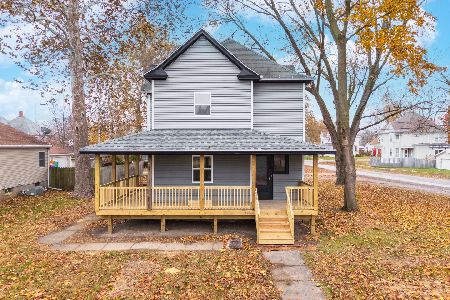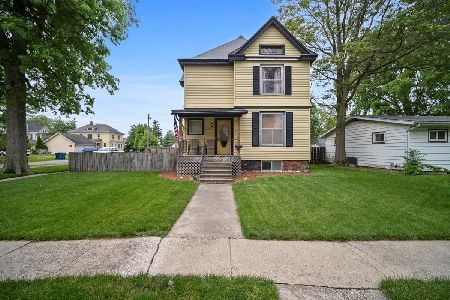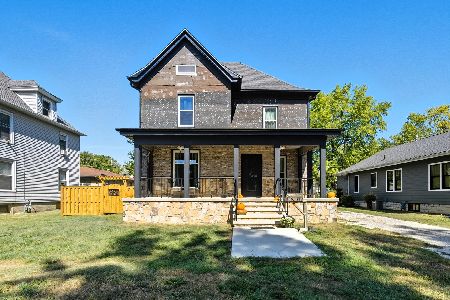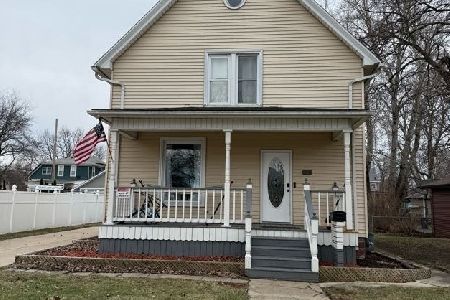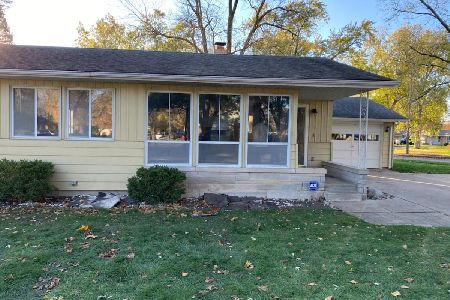6 Garden Avenue, Pontiac, Illinois 61764
$183,000
|
Sold
|
|
| Status: | Closed |
| Sqft: | 2,012 |
| Cost/Sqft: | $94 |
| Beds: | 3 |
| Baths: | 3 |
| Year Built: | 1966 |
| Property Taxes: | $3,233 |
| Days On Market: | 2083 |
| Lot Size: | 0,32 |
Description
Wonderful Ranch Home In Prairie Garden Subdivision Offers 3 BR's, 3 Full Baths, Spacious LR w/Gas Fireplace, & Beautiful Kitchen w/Numerous Features & Perks: Solid Hickory Cabinetry, Built-In Lighted Hutch, Formal Dining Area, Island w/Attached Breakfast Table, Built-In Desk/Office Area, & Pantry. 2-Car Attached, Heated Garage Features Ample Storage Cabinets & Utility Sink. Addition Off Garage Has Its Own Heat & A/C, Built-In Wine Cooler, & Could Be Finished & Used Any Number Of Ways. Sliding Doors Off This Addition Lead To An 8X24 Covered, Concrete Patio w/Ceiling Fans. This Patio Is Connected To A Larger, Exposed Concrete Patio, Providing Great Outdoor Entertaining Space! All Interior Doors, Except BR Closet Doors, Are Solid Wood, Including Several Pocket Doors. All Bathrooms, Laundry Area, & Entry Way Have Tile Flooring. 2 Skylights In Kitchen & Multiple Solar Tubes Throughout The Home. Roof Replaced 6 Yrs. Ago, & Anderson Replacement Windows Throughout. High Quality Inside & Out, This Nicely Landscaped, 2,000+ Sq. Ft. Ranch Home Sits On A .32 Acre Lot In A Very Desirable Location!
Property Specifics
| Single Family | |
| — | |
| Ranch | |
| 1966 | |
| None | |
| — | |
| No | |
| 0.32 |
| Livingston | |
| — | |
| 0 / Not Applicable | |
| None | |
| Public | |
| Public Sewer | |
| 10710122 | |
| 151527260006 |
Nearby Schools
| NAME: | DISTRICT: | DISTANCE: | |
|---|---|---|---|
|
High School
Pontiac High School |
90 | Not in DB | |
Property History
| DATE: | EVENT: | PRICE: | SOURCE: |
|---|---|---|---|
| 26 Jun, 2020 | Sold | $183,000 | MRED MLS |
| 15 May, 2020 | Under contract | $188,500 | MRED MLS |
| 7 May, 2020 | Listed for sale | $188,500 | MRED MLS |
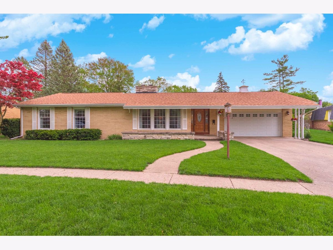
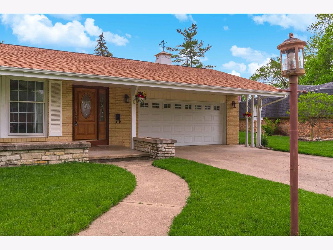
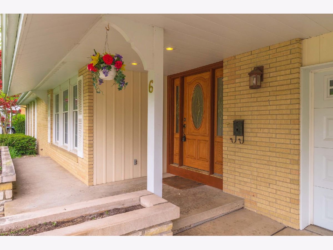
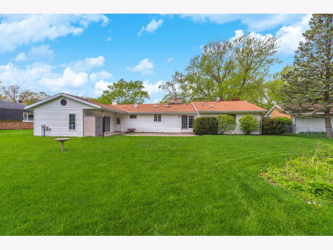
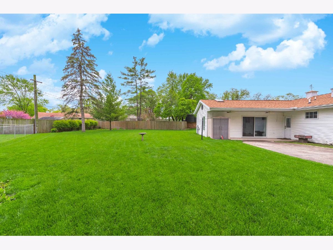
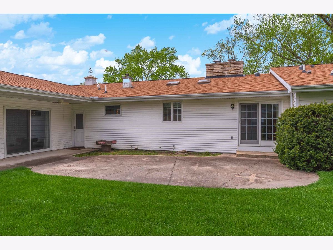
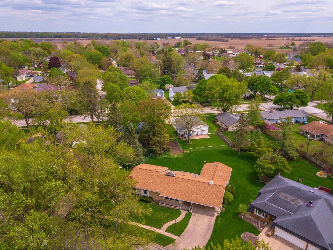
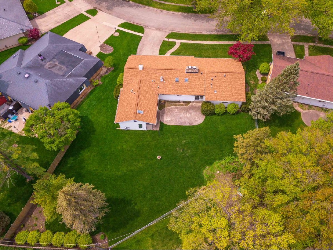
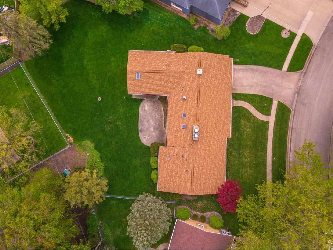
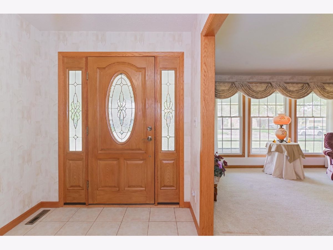
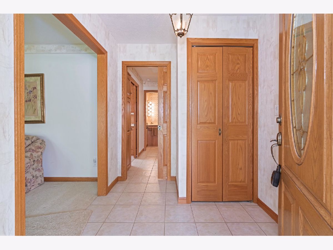
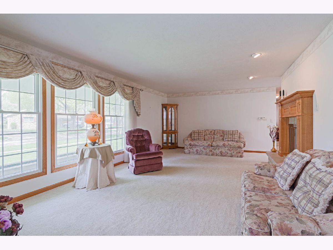
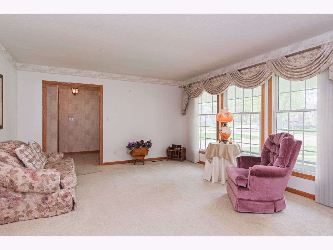
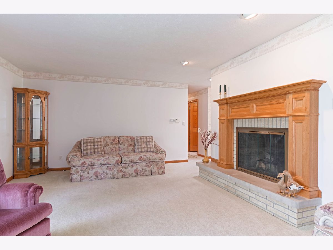
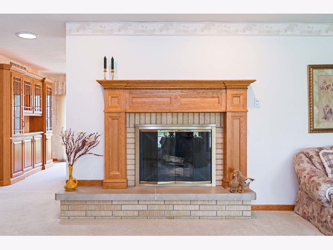
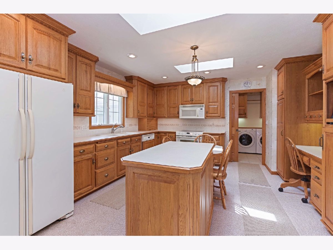
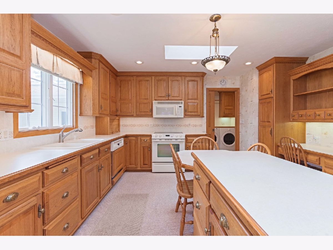
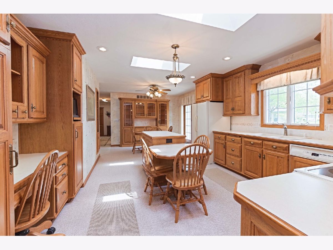
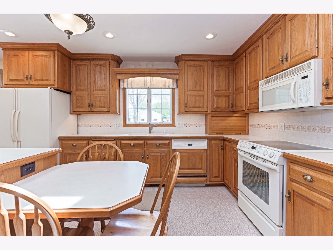
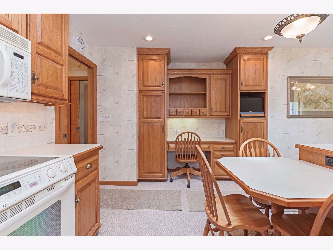
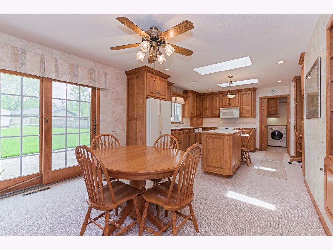
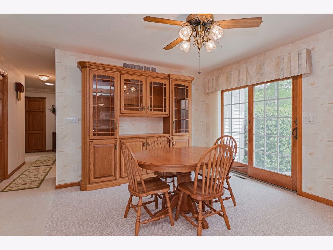
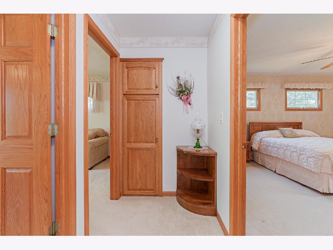
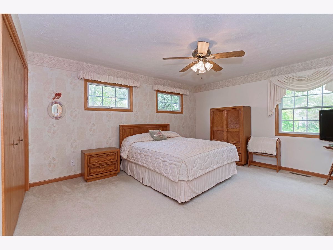
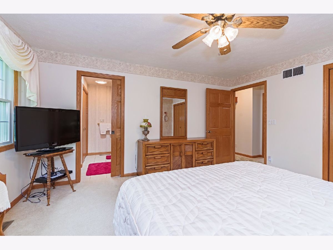
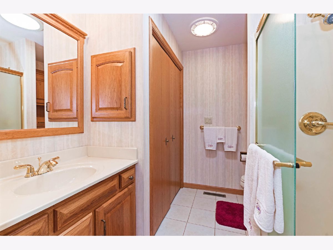
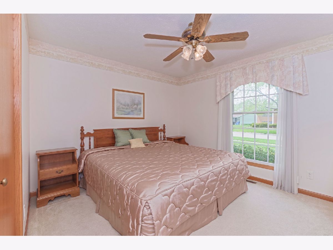
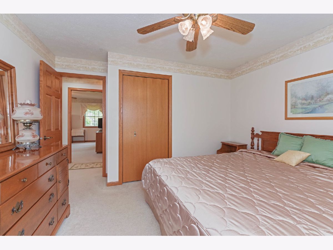
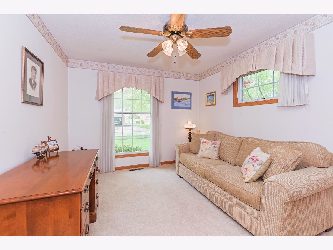
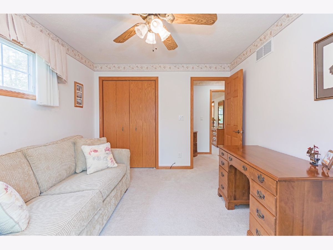
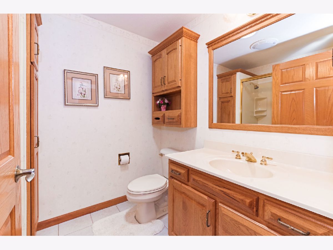
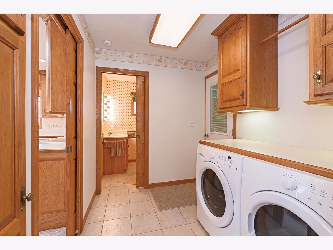
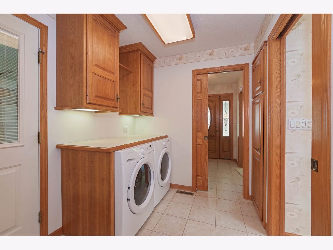
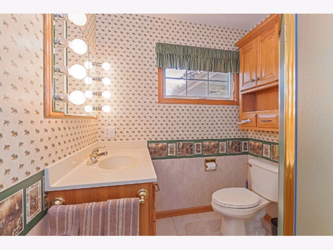
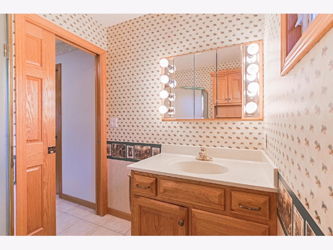
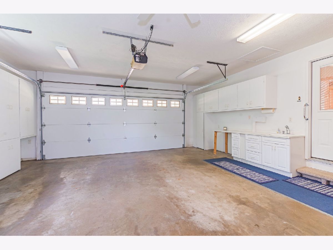
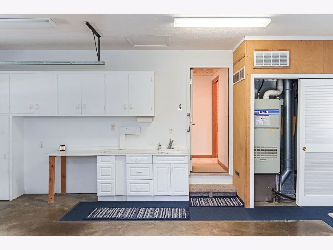
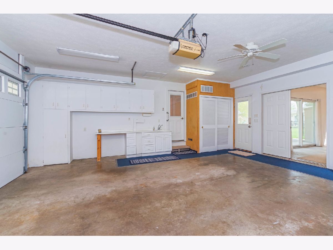
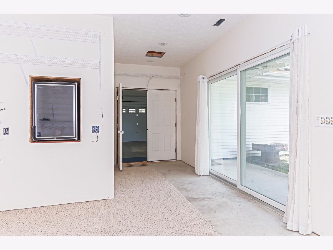
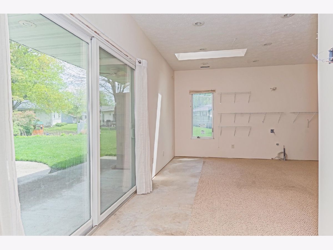
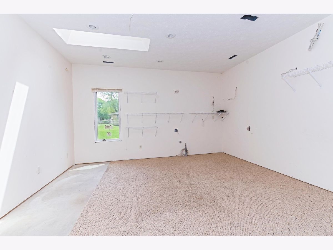
Room Specifics
Total Bedrooms: 3
Bedrooms Above Ground: 3
Bedrooms Below Ground: 0
Dimensions: —
Floor Type: Carpet
Dimensions: —
Floor Type: Carpet
Full Bathrooms: 3
Bathroom Amenities: —
Bathroom in Basement: 0
Rooms: Bonus Room
Basement Description: Crawl
Other Specifics
| 2 | |
| — | |
| Concrete | |
| Patio | |
| Irregular Lot,Landscaped,Mature Trees | |
| 0.32 | |
| — | |
| Full | |
| Skylight(s), Solar Tubes/Light Tubes, First Floor Bedroom, First Floor Laundry, First Floor Full Bath | |
| Range, Microwave, Dishwasher, Refrigerator, Washer, Dryer, Disposal, Wine Refrigerator | |
| Not in DB | |
| Curbs, Sidewalks, Street Paved | |
| — | |
| — | |
| Gas Log |
Tax History
| Year | Property Taxes |
|---|---|
| 2020 | $3,233 |
Contact Agent
Nearby Similar Homes
Nearby Sold Comparables
Contact Agent
Listing Provided By
R.E. Dynamics

