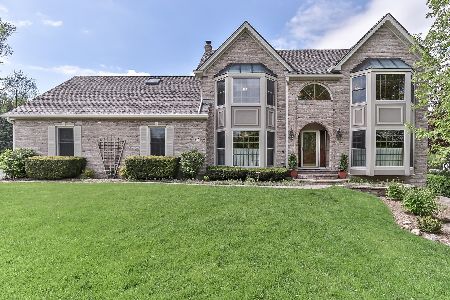6 Hampton Court, Algonquin, Illinois 60102
$330,000
|
Sold
|
|
| Status: | Closed |
| Sqft: | 3,788 |
| Cost/Sqft: | $88 |
| Beds: | 5 |
| Baths: | 4 |
| Year Built: | 1987 |
| Property Taxes: | $8,706 |
| Days On Market: | 2003 |
| Lot Size: | 0,00 |
Description
If you're looking for a secluded lot, than this is Your Custom Built home. Located on over 1/2 acre & on a cul-de-sac, loads of perennials, trees, backing to the Dixie Briggs Fromm Nature Preserve. Nature at its best! 5 beds, 3.1 bths. Hardwood fls, fresh paint, 2019 new front door. New windows 2015, roof stripped 2014 with new gutters & downspouts.New driveway 2016, 2 new sliders 2017. Lovely eat in kitchen with recessed garden window, planning desk , new corian countertops 2003, refig 2019, stove & microwave 2003, D/W 2013. W/D 2018, older freezer stays. HVAC 12 yrs old, (always maintained). H20 2019. 1st fl laundry rm, just redone. Fam rm w/brick FP, beams in ceiling & huge bay window. And 4, count them, 4 walk in closets! Walkout basement has 5th bedrm, 3rd full bth, huge rec rm, storage rm, work rm and crawl space for more storage. Split deck facing the huge wooded yard. Oversized 2 car garage. Original owners have lovingly maintained this home, you will not be dissapointed! Home Owners did a Home Inspection, all items completed. Plus Radon mitigation system already in place!
Property Specifics
| Single Family | |
| — | |
| Colonial | |
| 1987 | |
| Partial,Walkout | |
| CUSTOM BROOKSHIRE B | |
| No | |
| — |
| Kane | |
| Gaslight West | |
| — / Not Applicable | |
| None | |
| Public | |
| Public Sewer | |
| 10753268 | |
| 0304101042 |
Nearby Schools
| NAME: | DISTRICT: | DISTANCE: | |
|---|---|---|---|
|
Grade School
Neubert Elementary School |
300 | — | |
|
Middle School
Westfield Community School |
300 | Not in DB | |
|
High School
H D Jacobs High School |
300 | Not in DB | |
Property History
| DATE: | EVENT: | PRICE: | SOURCE: |
|---|---|---|---|
| 31 Jul, 2020 | Sold | $330,000 | MRED MLS |
| 27 Jun, 2020 | Under contract | $335,000 | MRED MLS |
| 24 Jun, 2020 | Listed for sale | $335,000 | MRED MLS |
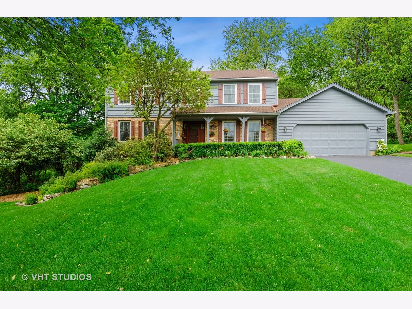
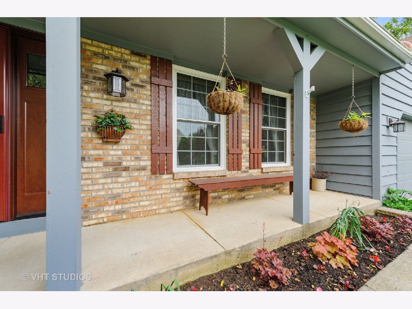
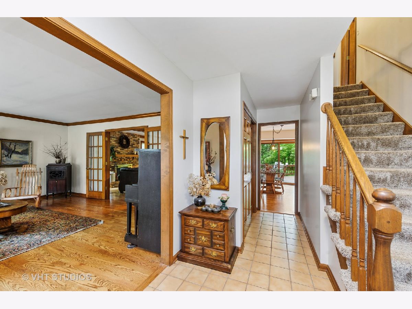
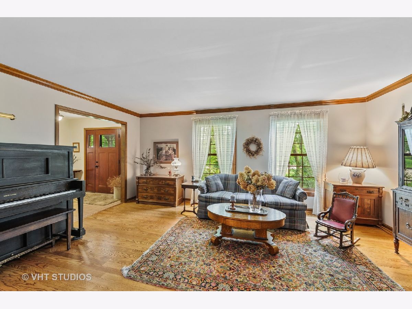
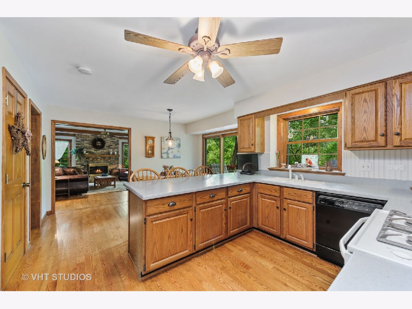
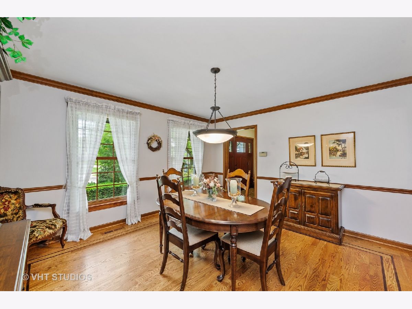
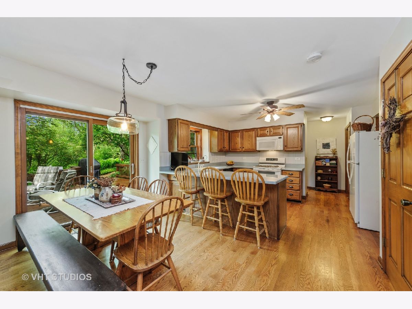
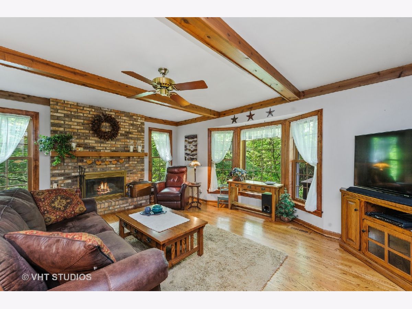
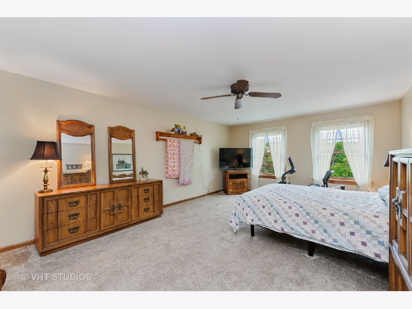
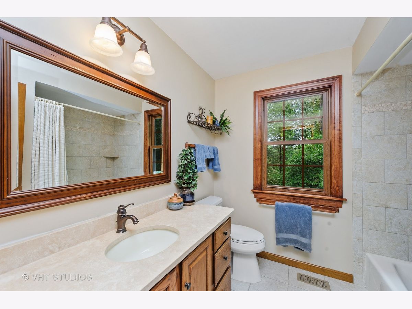
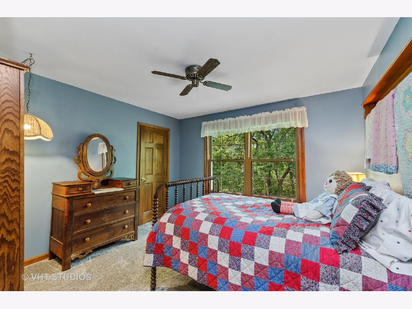
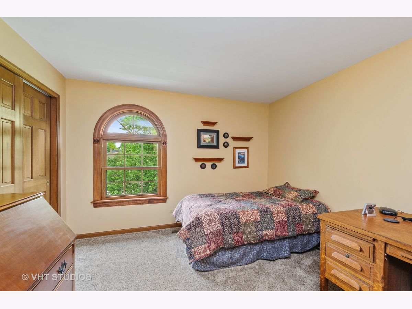
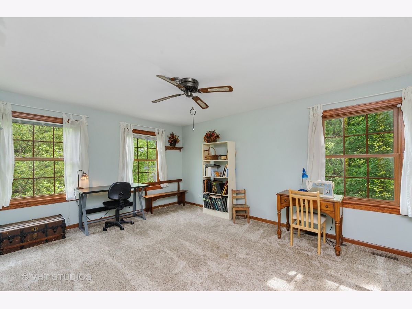
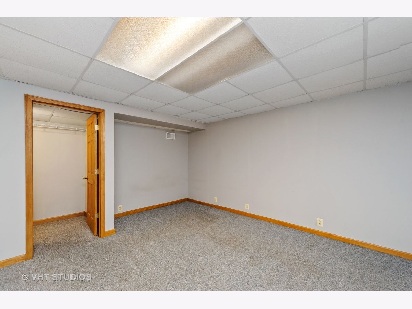
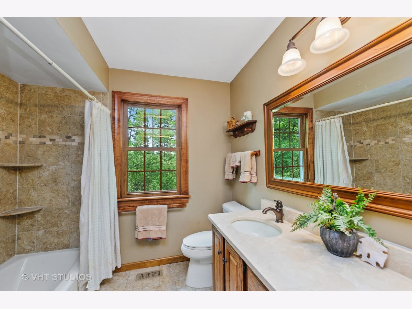
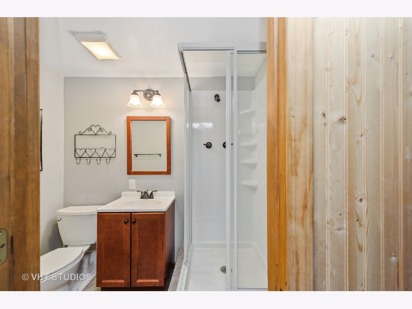
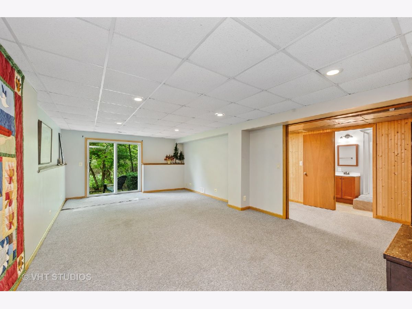
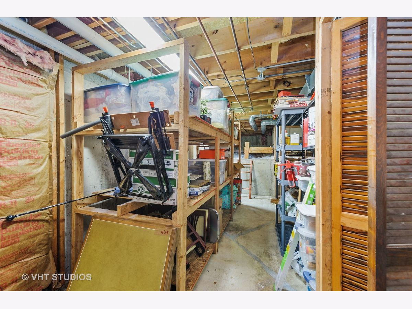
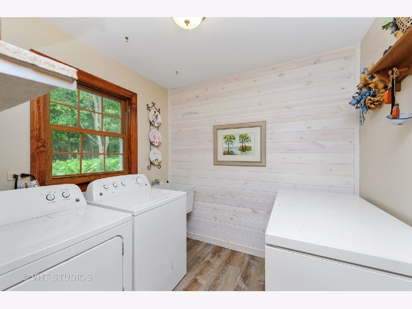
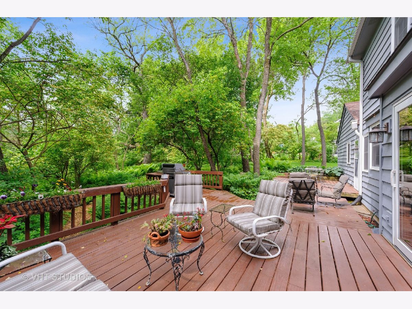
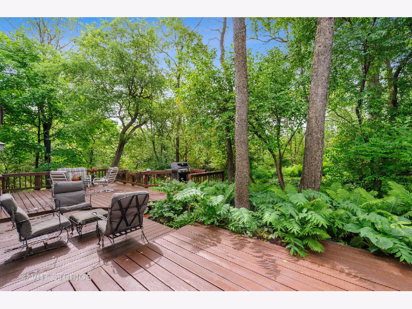
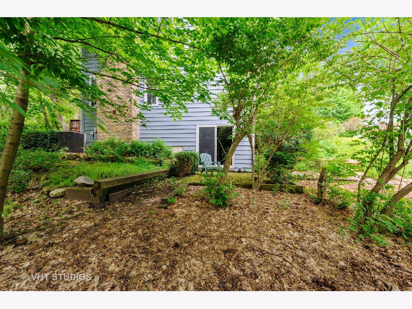
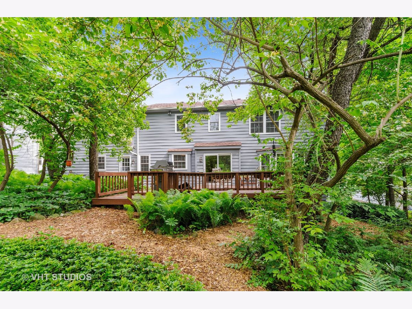
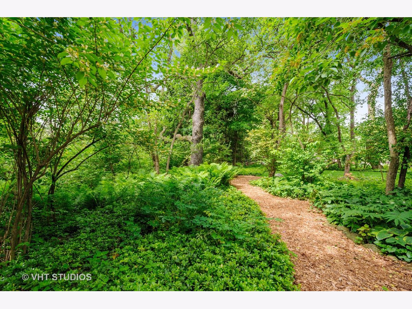
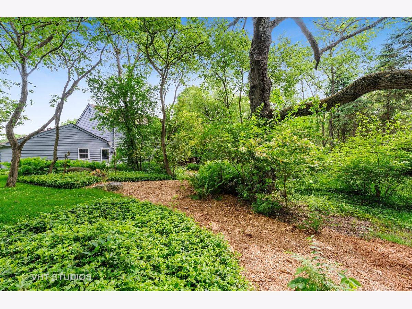
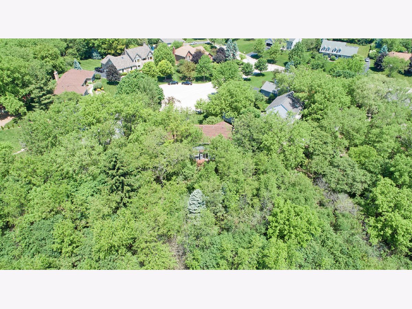
Room Specifics
Total Bedrooms: 5
Bedrooms Above Ground: 5
Bedrooms Below Ground: 0
Dimensions: —
Floor Type: Carpet
Dimensions: —
Floor Type: Carpet
Dimensions: —
Floor Type: Carpet
Dimensions: —
Floor Type: —
Full Bathrooms: 4
Bathroom Amenities: Double Sink
Bathroom in Basement: 1
Rooms: Bedroom 5,Recreation Room,Foyer,Storage,Eating Area
Basement Description: Partially Finished,Crawl,Exterior Access
Other Specifics
| 2.1 | |
| Concrete Perimeter | |
| Asphalt | |
| Patio, Porch, Storms/Screens | |
| Cul-De-Sac,Nature Preserve Adjacent,Wooded | |
| 62.52X197X211X163 | |
| Unfinished | |
| Full | |
| Hardwood Floors, First Floor Laundry, Built-in Features, Walk-In Closet(s) | |
| Range, Microwave, Dishwasher, Refrigerator, Freezer, Washer, Dryer, Disposal, Water Softener Rented | |
| Not in DB | |
| Street Lights, Street Paved | |
| — | |
| — | |
| Wood Burning, Gas Starter |
Tax History
| Year | Property Taxes |
|---|---|
| 2020 | $8,706 |
Contact Agent
Nearby Similar Homes
Nearby Sold Comparables
Contact Agent
Listing Provided By
Berkshire Hathaway HomeServices Starck Real Estate



