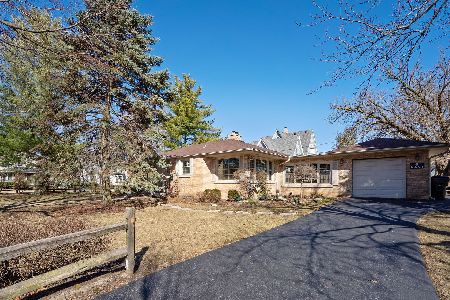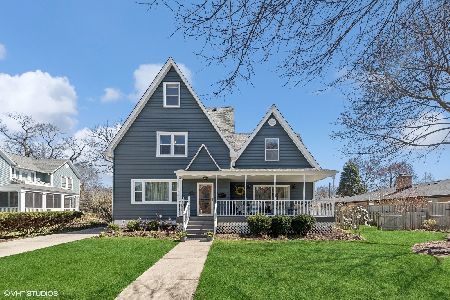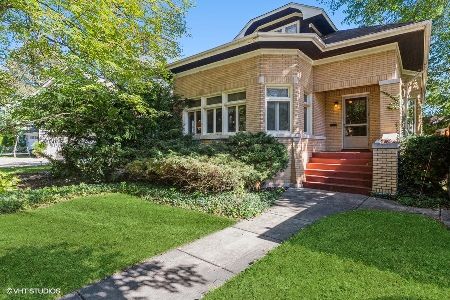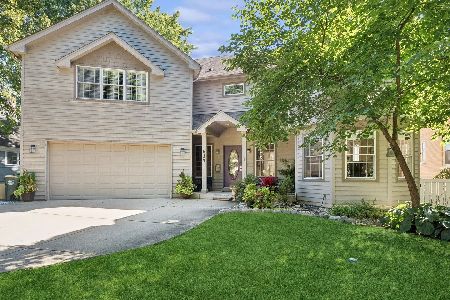6 Hawthorne Street, Arlington Heights, Illinois 60004
$599,000
|
Sold
|
|
| Status: | Closed |
| Sqft: | 1,528 |
| Cost/Sqft: | $392 |
| Beds: | 2 |
| Baths: | 2 |
| Year Built: | — |
| Property Taxes: | $8,147 |
| Days On Market: | 737 |
| Lot Size: | 0,22 |
Description
There comes a time when a home comes along that stands out from every other house on the block. When you visit HANA (Historic Arlington Neighborhood Association) just north of downtown Arlington Heights, you will find a plethora of traditional Victorian homes. This is NOT your traditional home. 6 East Hawthorne is a modern 21st century contemporary masterpiece. This Ranch Style dwelling was expanded to 1,520 sq. ft. on the main level with a 1,200 sq. ft. full basement. Carefully designed with an open floor plan concept featuring NEW top-of-the-line appliances including Miele fridge & freezer, Miele cappuccino & espresso bar, Miele induction electric stove top, Miele dishwasher. Miele microwave, Miele double oven with convection bake and roast operating mode. The kitchen is complete with built-in imported cabinets and matte granite countertops that are perfect for the gourmet chef who loves to entertain. Complete renovation in 2023 from top to bottom, inside and out. NEW roof, windows, facia, soffits, gutters, patio, fencing, landscaping on the exterior. NEW flooring, laundry/utility room, doors, expanded footprint to accommodate the new kitchen & great room on the interior. Two bedrooms with a flex room currently used as the laundry room that could be converted to a 3rd bedroom or office. The great room features a gas fireplace and built-in shelves. Grill on your brick patio. Grow your own garden, planters in back with a privacy fence. Spacious fenced in yard. One car garage + two exterior spots and a long driveway for guests. "Award Winning Schools!" Olive, Thomas & Hersey H.S. Walk to everything DTA has to offer! From Metropolis Theatre, Arlington Ale House to dining al fresco, boutique shops, cafes, Metra train station, the library, the ARC (Arlington Ridge Center), farmer's market, and multiple parks. Live the good life at the corner of Dunton & Hawthorne!
Property Specifics
| Single Family | |
| — | |
| — | |
| — | |
| — | |
| — | |
| No | |
| 0.22 |
| Cook | |
| — | |
| 0 / Not Applicable | |
| — | |
| — | |
| — | |
| 11963129 | |
| 03291060990000 |
Nearby Schools
| NAME: | DISTRICT: | DISTANCE: | |
|---|---|---|---|
|
Grade School
Olive-mary Stitt School |
25 | — | |
|
Middle School
Thomas Middle School |
25 | Not in DB | |
|
High School
John Hersey High School |
214 | Not in DB | |
Property History
| DATE: | EVENT: | PRICE: | SOURCE: |
|---|---|---|---|
| 31 May, 2019 | Sold | $315,000 | MRED MLS |
| 30 Mar, 2019 | Under contract | $330,000 | MRED MLS |
| 28 Mar, 2019 | Listed for sale | $330,000 | MRED MLS |
| 1 Mar, 2024 | Sold | $599,000 | MRED MLS |
| 23 Jan, 2024 | Under contract | $599,000 | MRED MLS |
| 18 Jan, 2024 | Listed for sale | $599,000 | MRED MLS |
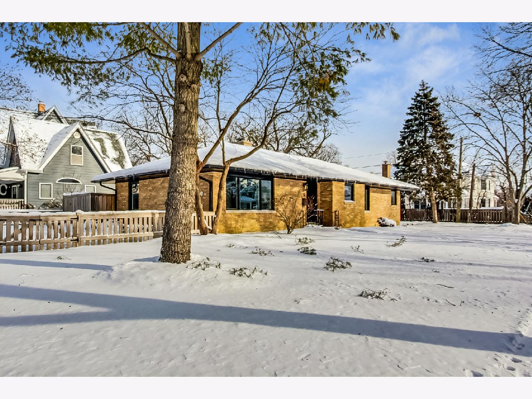
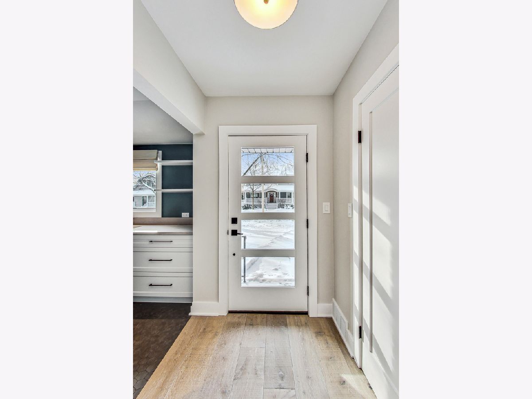
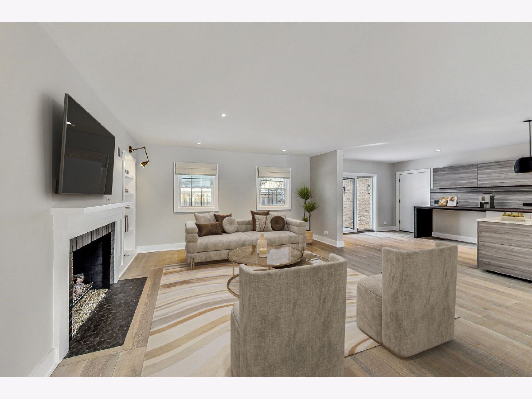
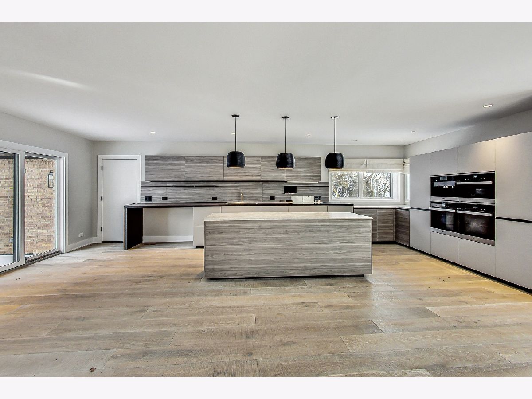
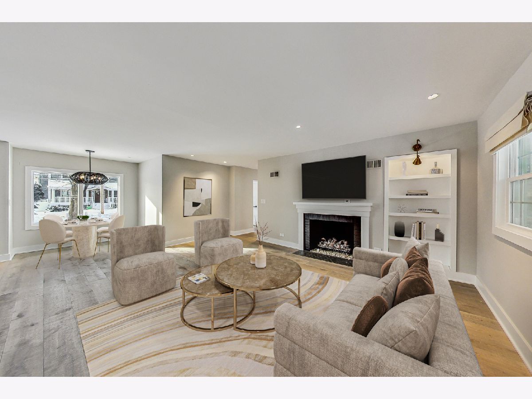
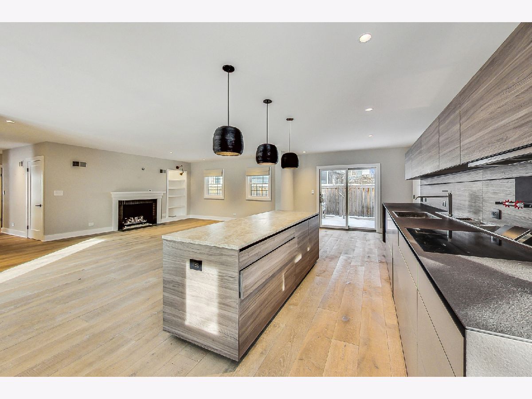
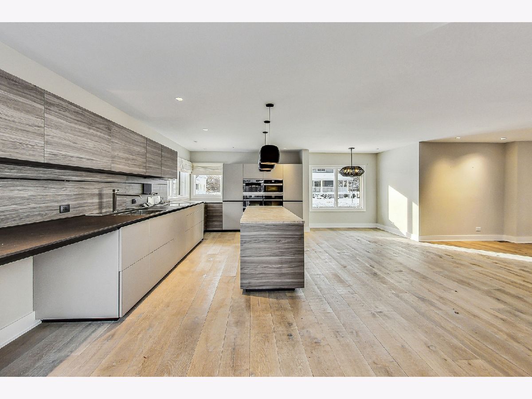
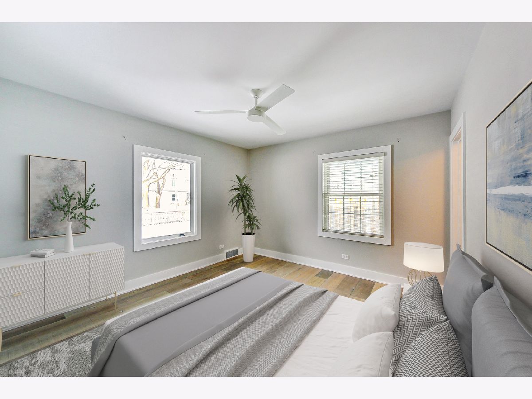
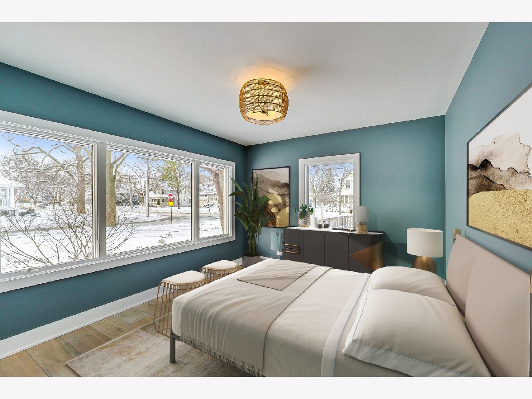
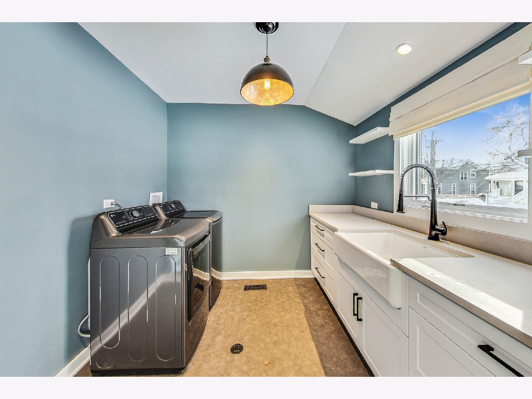
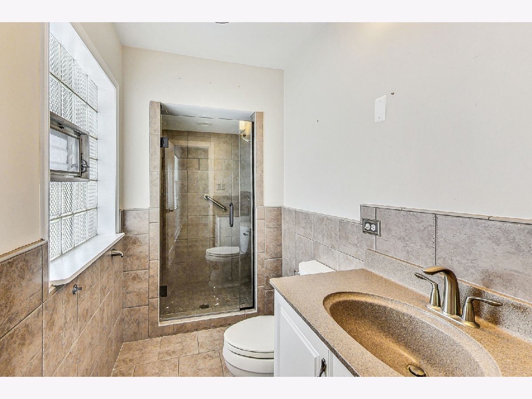
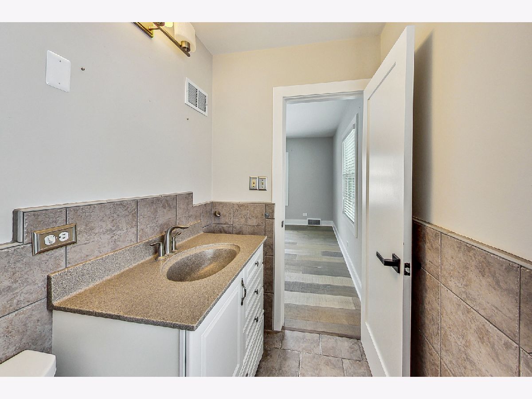
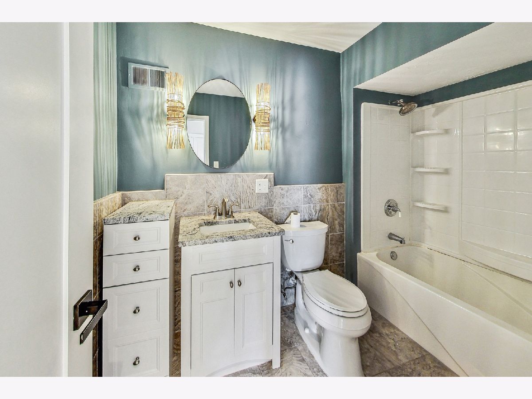
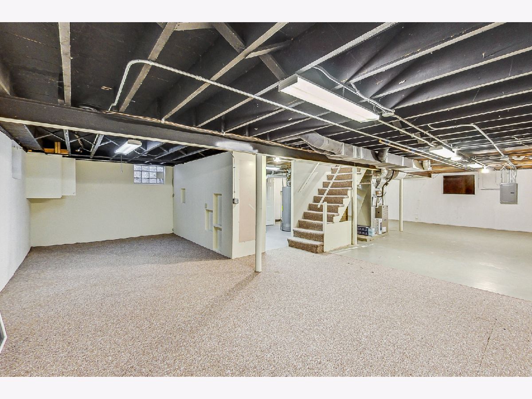
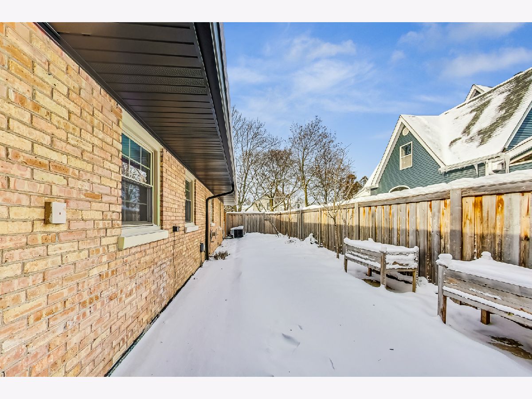
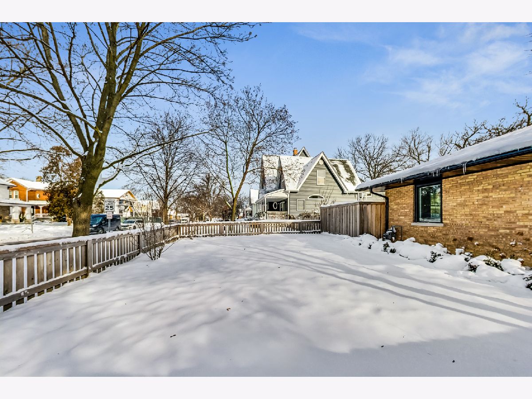
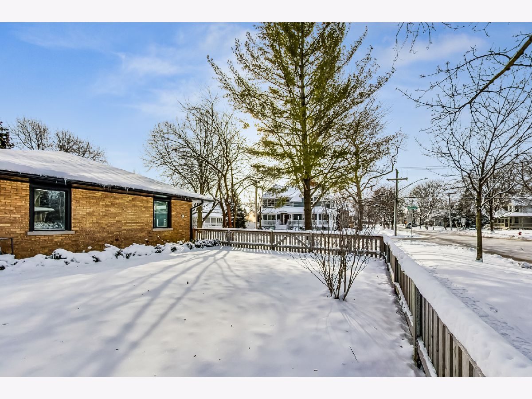
Room Specifics
Total Bedrooms: 2
Bedrooms Above Ground: 2
Bedrooms Below Ground: 0
Dimensions: —
Floor Type: —
Full Bathrooms: 2
Bathroom Amenities: Soaking Tub
Bathroom in Basement: 0
Rooms: —
Basement Description: Partially Finished
Other Specifics
| 1 | |
| — | |
| Asphalt | |
| — | |
| — | |
| 124 X 75 | |
| — | |
| — | |
| — | |
| — | |
| Not in DB | |
| — | |
| — | |
| — | |
| — |
Tax History
| Year | Property Taxes |
|---|---|
| 2019 | $2,152 |
| 2024 | $8,147 |
Contact Agent
Nearby Similar Homes
Nearby Sold Comparables
Contact Agent
Listing Provided By
@properties Christie's International Real Estate






