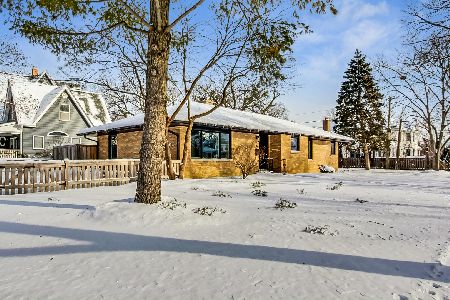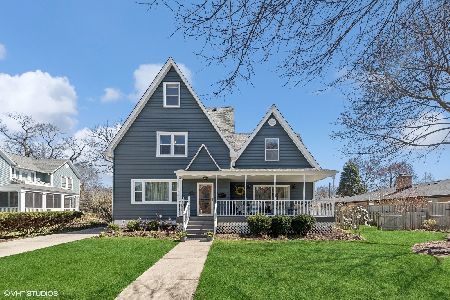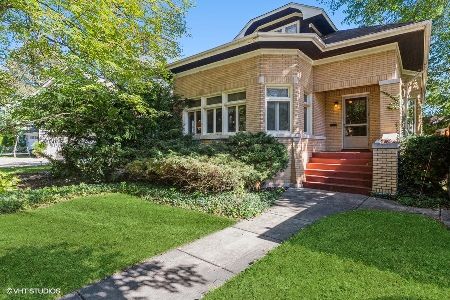6 Hawthorne Street, Arlington Heights, Illinois 60004
$315,000
|
Sold
|
|
| Status: | Closed |
| Sqft: | 1,419 |
| Cost/Sqft: | $233 |
| Beds: | 2 |
| Baths: | 2 |
| Year Built: | 1949 |
| Property Taxes: | $2,152 |
| Days On Market: | 2494 |
| Lot Size: | 0,22 |
Description
Lovely all brick ranch home with many new updates near beautiful down town Arlington Heights. Hardwood floors throughout. Living room features a gas log fireplace & an original built in with beveled glass doors . Formal dining room. Updated kitchen with Corian counter tops. Family room with sliding glass doors out to a private fenced area with a deck. Master bedroom has double closets & a private updated bathroom with a walk-in shower. 2nd bathroom remodeled just a year ago with a beautiful white vanity, granite counter top, soaking tub, & ceramic tile floor & walls. Full partially finished basement with tons of space, laundry room with utility sink, walk-in closet, & built in cabinets. Roof is four years old. Windows only three years old. Attached garage & extra parking spots. Beautiful lot with mature trees. Just move right in! Minutes away from the train station, library, & parks.
Property Specifics
| Single Family | |
| — | |
| — | |
| 1949 | |
| — | |
| — | |
| No | |
| 0.22 |
| Cook | |
| — | |
| 0 / Not Applicable | |
| — | |
| — | |
| — | |
| 10322965 | |
| 03291060990000 |
Nearby Schools
| NAME: | DISTRICT: | DISTANCE: | |
|---|---|---|---|
|
Grade School
Olive-mary Stitt School |
25 | — | |
|
Middle School
Thomas Middle School |
25 | Not in DB | |
|
High School
John Hersey High School |
214 | Not in DB | |
Property History
| DATE: | EVENT: | PRICE: | SOURCE: |
|---|---|---|---|
| 31 May, 2019 | Sold | $315,000 | MRED MLS |
| 30 Mar, 2019 | Under contract | $330,000 | MRED MLS |
| 28 Mar, 2019 | Listed for sale | $330,000 | MRED MLS |
| 1 Mar, 2024 | Sold | $599,000 | MRED MLS |
| 23 Jan, 2024 | Under contract | $599,000 | MRED MLS |
| 18 Jan, 2024 | Listed for sale | $599,000 | MRED MLS |
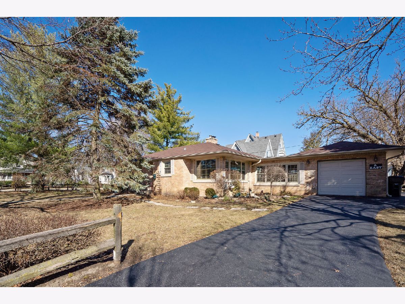
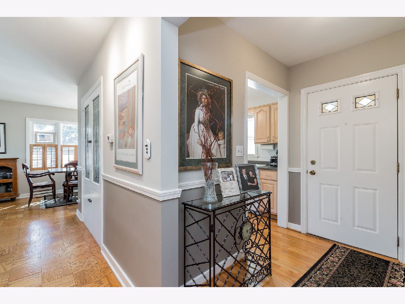
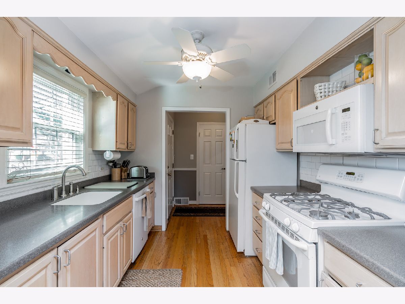
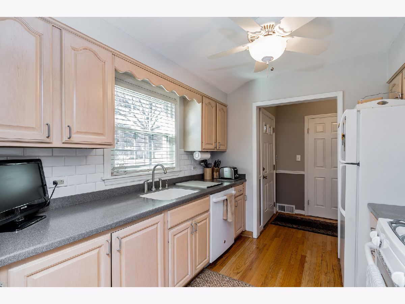
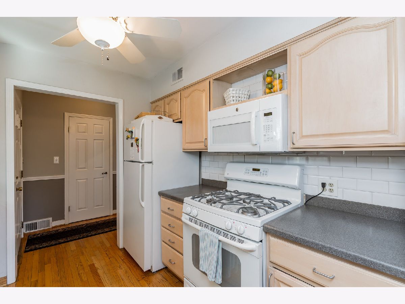
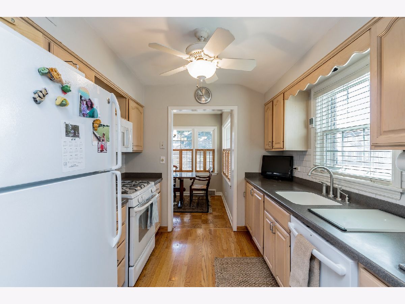
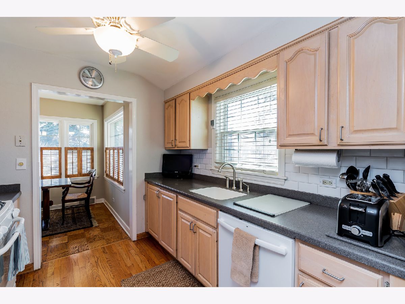
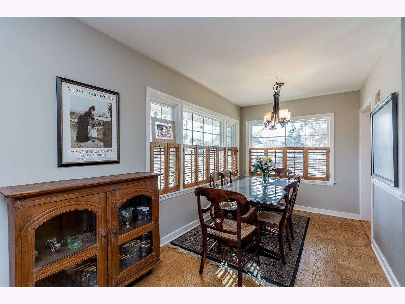
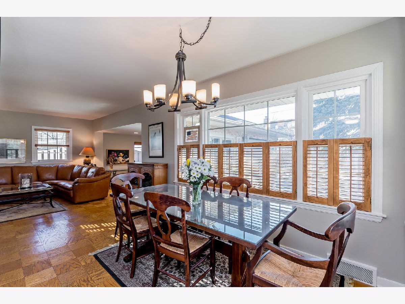
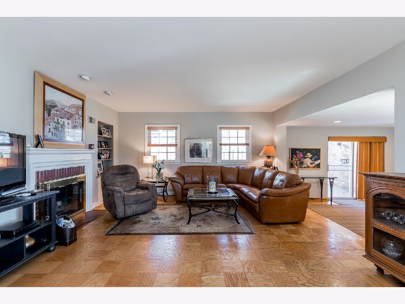
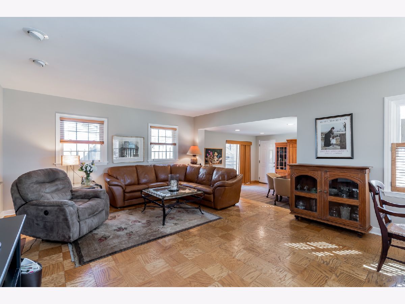
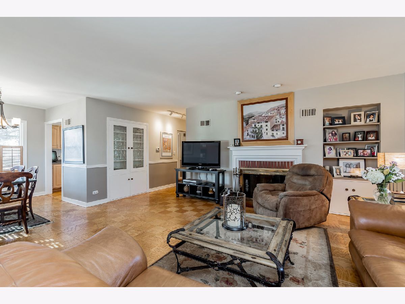
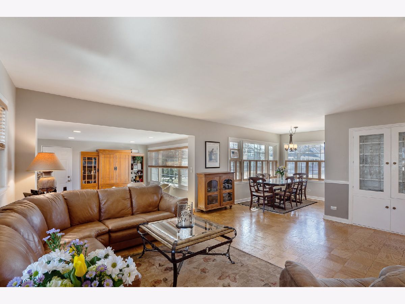
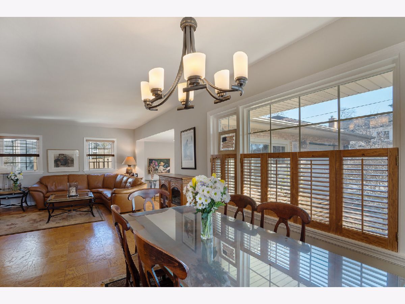
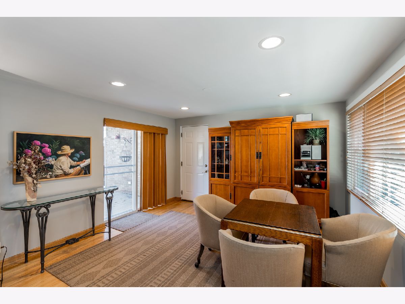
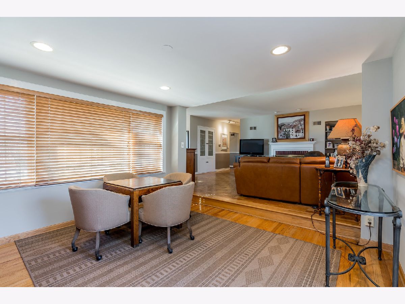
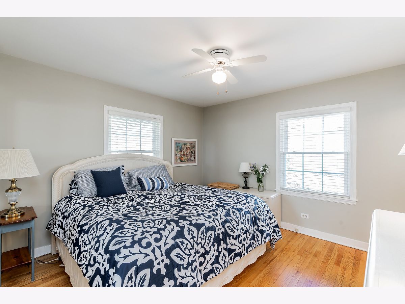
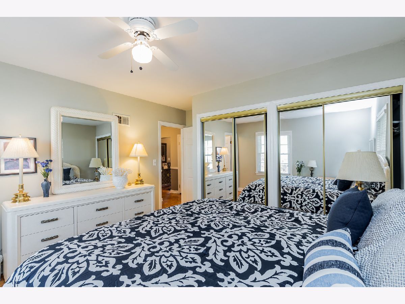
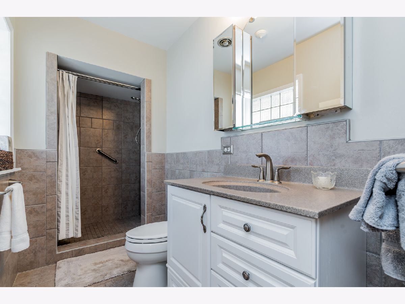
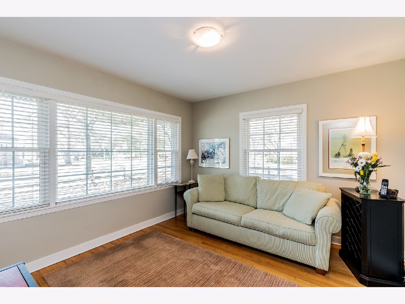
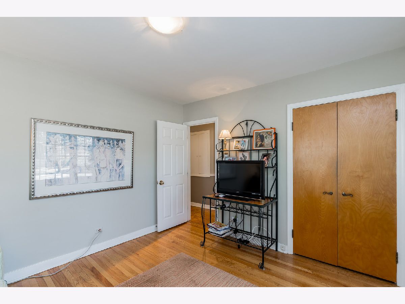
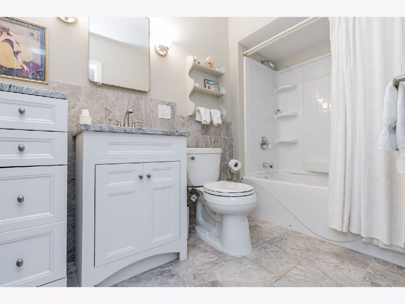
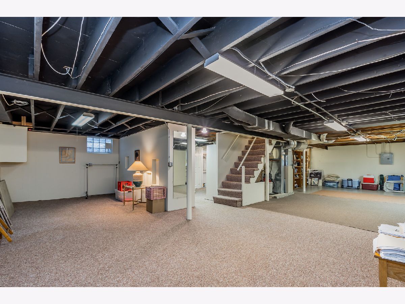
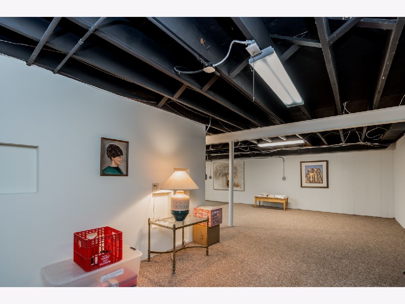
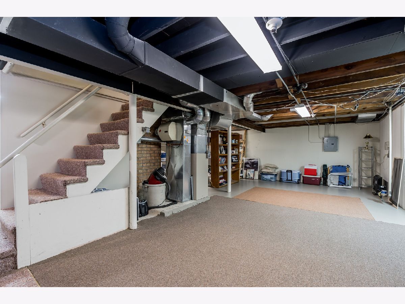
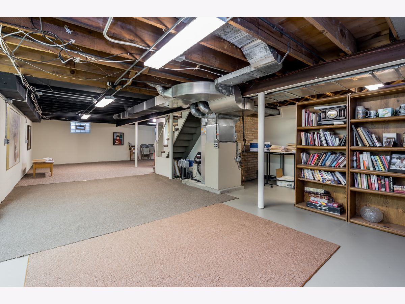
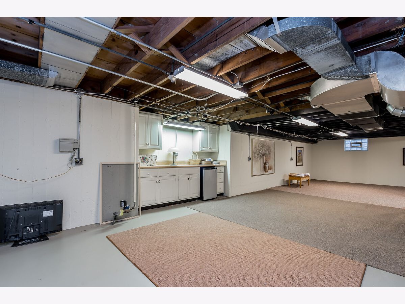
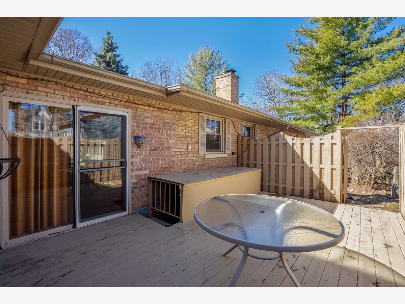
Room Specifics
Total Bedrooms: 2
Bedrooms Above Ground: 2
Bedrooms Below Ground: 0
Dimensions: —
Floor Type: —
Full Bathrooms: 2
Bathroom Amenities: Soaking Tub
Bathroom in Basement: 0
Rooms: —
Basement Description: Partially Finished
Other Specifics
| 1 | |
| — | |
| Asphalt | |
| — | |
| — | |
| 124X75 | |
| — | |
| — | |
| — | |
| — | |
| Not in DB | |
| — | |
| — | |
| — | |
| — |
Tax History
| Year | Property Taxes |
|---|---|
| 2019 | $2,152 |
| 2024 | $8,147 |
Contact Agent
Nearby Similar Homes
Nearby Sold Comparables
Contact Agent
Listing Provided By
The Royal Family Real Estate






