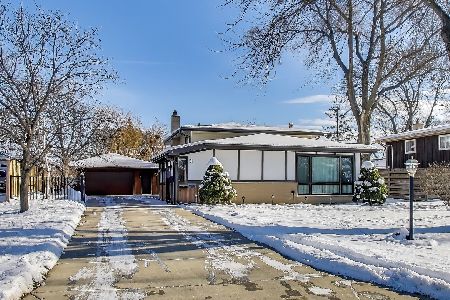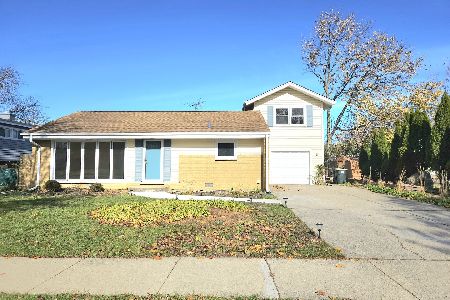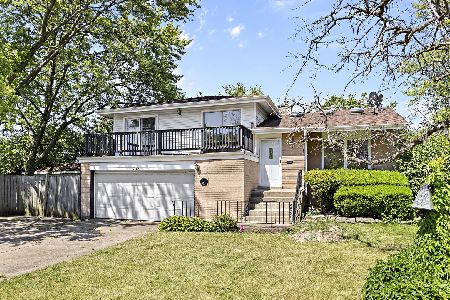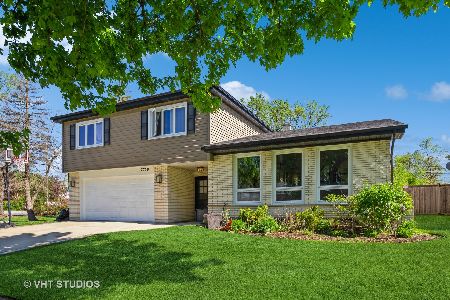6 Julie Drive, Glenview, Illinois 60025
$545,000
|
Sold
|
|
| Status: | Closed |
| Sqft: | 2,346 |
| Cost/Sqft: | $234 |
| Beds: | 3 |
| Baths: | 4 |
| Year Built: | 1956 |
| Property Taxes: | $6,705 |
| Days On Market: | 436 |
| Lot Size: | 0,00 |
Description
Introducing this beautiful home in the heart of Glenview, IL, featuring spacious room sizes and an inviting open floor plan! The gourmet eat-in kitchen boasts ample cabinets, Corian countertops, a breakfast bar, and all the necessary appliances for culinary enthusiasts. Hardwood floors throughout the main floor. This property includes 3.5 bathrooms and a fully finished basement with a rough-in bathroom, allowing you to customize the space. On the second floor, you will find three generously sized bedroom suites, each with its full bathroom, providing incredible privacy and comfort. Enjoy the convenience of first-floor laundry and a fenced yard, perfect for outdoor activities and gatherings. Additional highlights include a new AC unit and the home's prime location, just a short stroll from shops, restaurants, and more. Home Warranty Included.
Property Specifics
| Single Family | |
| — | |
| — | |
| 1956 | |
| — | |
| — | |
| No | |
| — |
| Cook | |
| Eugenia | |
| 0 / Not Applicable | |
| — | |
| — | |
| — | |
| 12205206 | |
| 09123100310000 |
Nearby Schools
| NAME: | DISTRICT: | DISTANCE: | |
|---|---|---|---|
|
Grade School
Washington Elementary School |
63 | — | |
|
Middle School
Gemini Junior High School |
63 | Not in DB | |
|
High School
Maine East High School |
207 | Not in DB | |
Property History
| DATE: | EVENT: | PRICE: | SOURCE: |
|---|---|---|---|
| 2 Oct, 2008 | Sold | $350,000 | MRED MLS |
| 11 Sep, 2008 | Under contract | $369,550 | MRED MLS |
| — | Last price change | $389,000 | MRED MLS |
| 16 May, 2008 | Listed for sale | $439,900 | MRED MLS |
| 10 Feb, 2025 | Sold | $545,000 | MRED MLS |
| 25 Dec, 2024 | Under contract | $550,000 | MRED MLS |
| 8 Nov, 2024 | Listed for sale | $550,000 | MRED MLS |
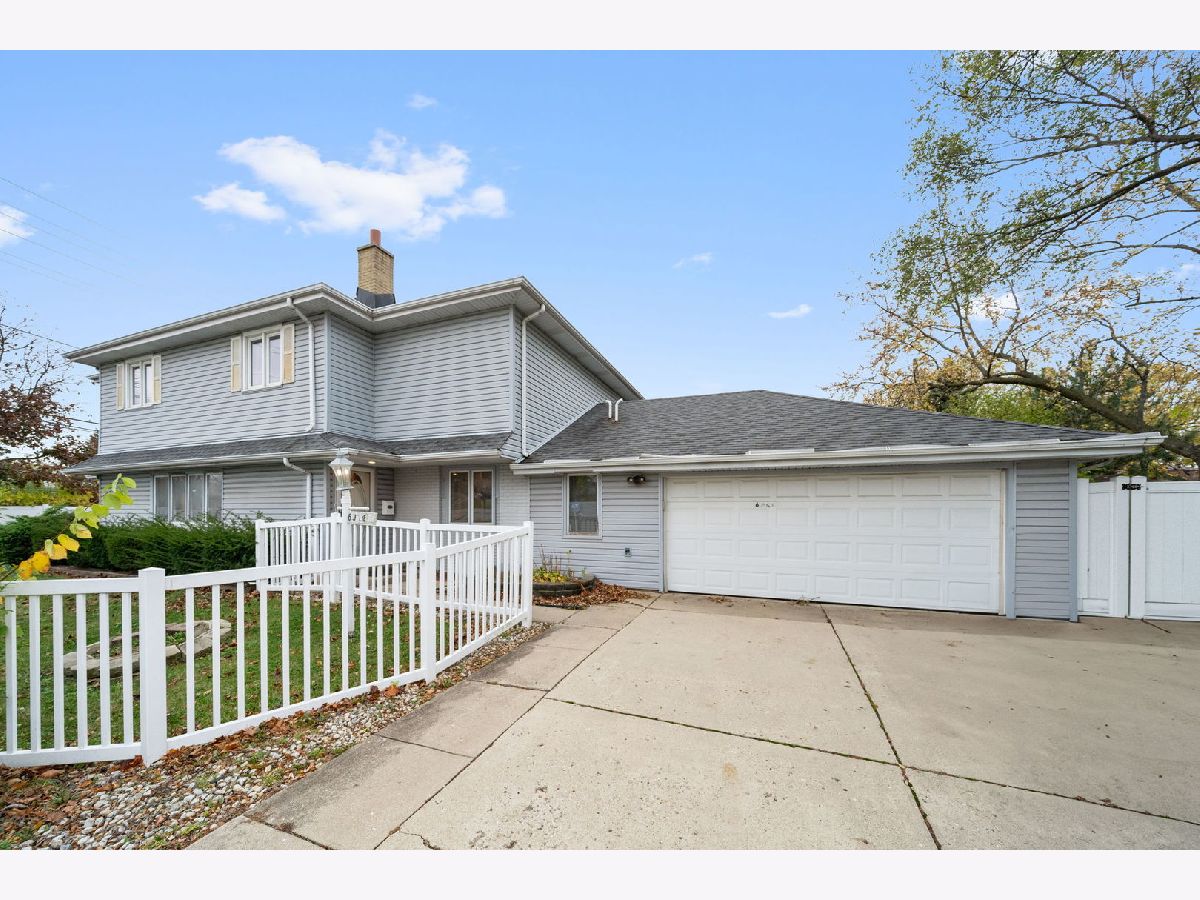





































Room Specifics
Total Bedrooms: 4
Bedrooms Above Ground: 3
Bedrooms Below Ground: 1
Dimensions: —
Floor Type: —
Dimensions: —
Floor Type: —
Dimensions: —
Floor Type: —
Full Bathrooms: 4
Bathroom Amenities: Whirlpool,Separate Shower,Soaking Tub
Bathroom in Basement: 0
Rooms: —
Basement Description: Finished
Other Specifics
| 2.5 | |
| — | |
| Concrete | |
| — | |
| — | |
| 65X118 | |
| — | |
| — | |
| — | |
| — | |
| Not in DB | |
| — | |
| — | |
| — | |
| — |
Tax History
| Year | Property Taxes |
|---|---|
| 2008 | $7,029 |
| 2025 | $6,705 |
Contact Agent
Nearby Similar Homes
Nearby Sold Comparables
Contact Agent
Listing Provided By
Keller Williams Infinity

