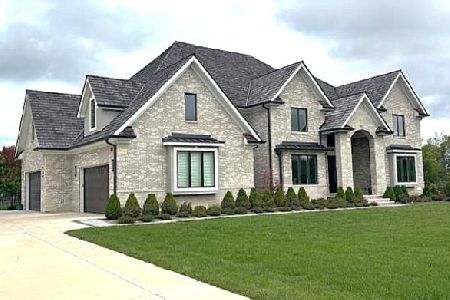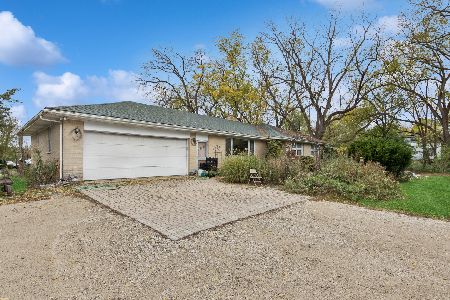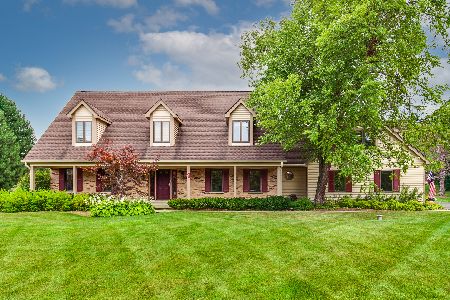6 Lake View Road, Hawthorn Woods, Illinois 60047
$519,000
|
Sold
|
|
| Status: | Closed |
| Sqft: | 3,060 |
| Cost/Sqft: | $170 |
| Beds: | 4 |
| Baths: | 3 |
| Year Built: | 1985 |
| Property Taxes: | $14,780 |
| Days On Market: | 1830 |
| Lot Size: | 1,03 |
Description
This STUNNING EXECUTIVE-STYLE HOME offers a private setting on 1.03 acres. Located in the highly desirable HAWTHORN KNOLLS NEIGHBORHOOD with COUNTRY MEADOWS and WOODLAWN GRADE SCHOOLS and STEVENSON HIGH SCHOOL. The traditional floor plan features a large living room and separate formal dining room, each with BAY WINDOWS, CROWN MOLDING and LIBRARY PANEL. The chef in your family will enjoy the REMODELED KITCHEN with MAPLE CABINETS, GRANITE COUNTERS, TILE BACKSPLASH and double oven. The kitchen opens to a breakfast area for your table with sliding glass doors to patio. Cozy evenings will be spent around the STONE FIREPLACE in the family room. Accented by a WET BAR with sink and a 2nd set of sliding glass doors to the patio and yard. HARDWOOD FLOORS in the family room, breakfast room and kitchen. Convenient 1ST FLOOR LAUNDRY ROOM with utility sink, overhead cabinets and exterior door. Upstairs are 4 bedrooms, all generously sized. Master bedrooms with walk-in closet and full private bath with whirlpool tub and dual sink vanity. The FINISHED BASEMENT offers the perfect space for a home office plus a large great room. Ample closet and storage space throughout the home. Side load 2.5 car garage. Professionally landscaped lot is 1.03 ACRES. Great location close to shopping, parks and schools. View the ** 3D VIRTUAL TOUR ** to preview the home safely and easily.
Property Specifics
| Single Family | |
| — | |
| Traditional | |
| 1985 | |
| Full | |
| — | |
| No | |
| 1.03 |
| Lake | |
| Hawthorn Knolls | |
| — / Not Applicable | |
| None | |
| Private Well | |
| Septic-Private | |
| 10971928 | |
| 14142020110000 |
Nearby Schools
| NAME: | DISTRICT: | DISTANCE: | |
|---|---|---|---|
|
Grade School
Country Meadows Elementary Schoo |
96 | — | |
|
Middle School
Woodlawn Middle School |
96 | Not in DB | |
|
High School
Adlai E Stevenson High School |
125 | Not in DB | |
Property History
| DATE: | EVENT: | PRICE: | SOURCE: |
|---|---|---|---|
| 25 Jun, 2019 | Sold | $450,000 | MRED MLS |
| 13 May, 2019 | Under contract | $475,000 | MRED MLS |
| — | Last price change | $489,000 | MRED MLS |
| 28 Feb, 2019 | Listed for sale | $489,000 | MRED MLS |
| 29 Mar, 2021 | Sold | $519,000 | MRED MLS |
| 15 Feb, 2021 | Under contract | $519,000 | MRED MLS |
| 12 Feb, 2021 | Listed for sale | $519,000 | MRED MLS |
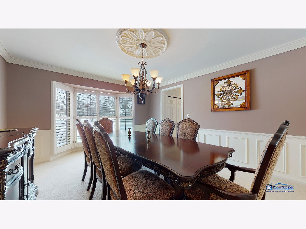
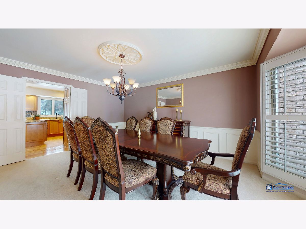
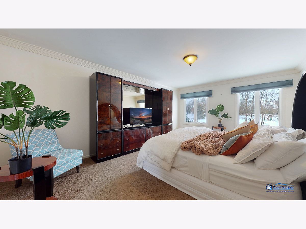
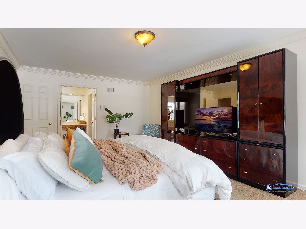
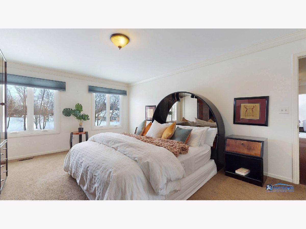
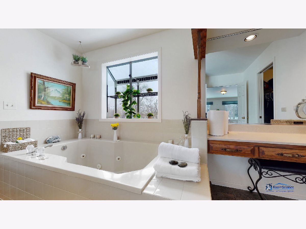
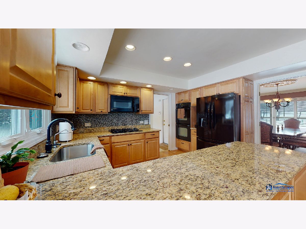
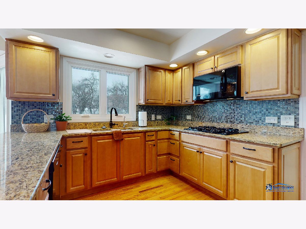
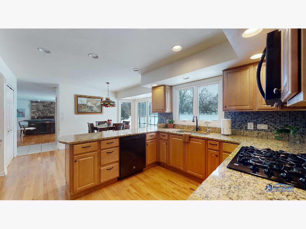
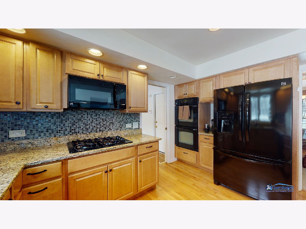
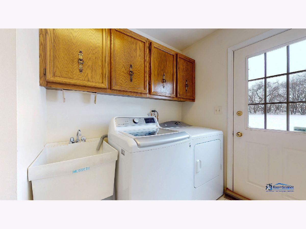
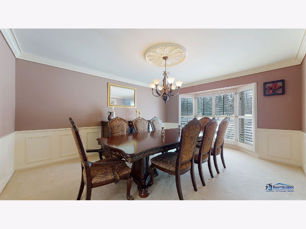
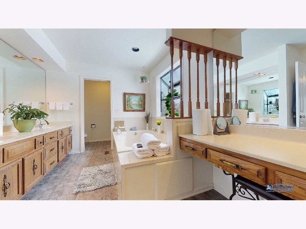
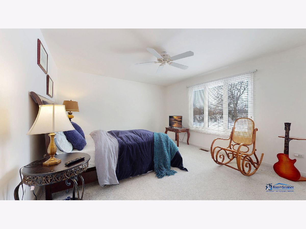
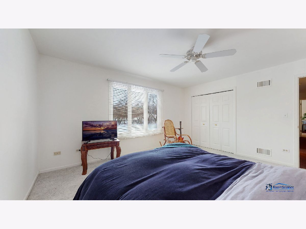
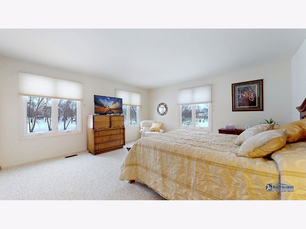
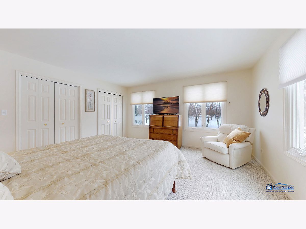
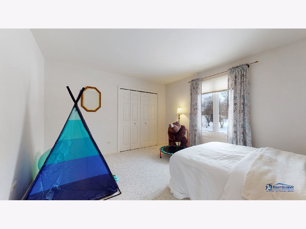
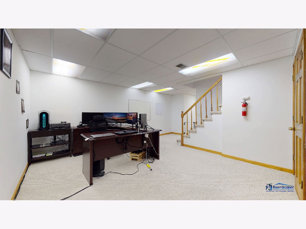
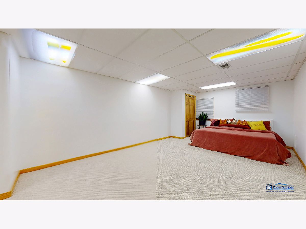
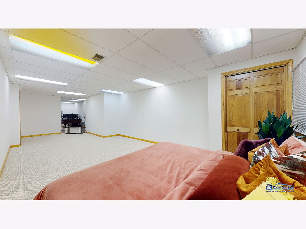
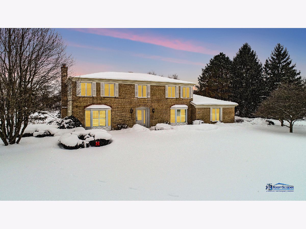
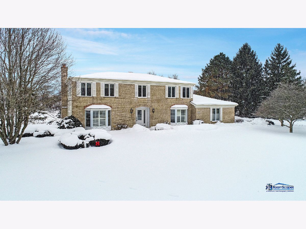
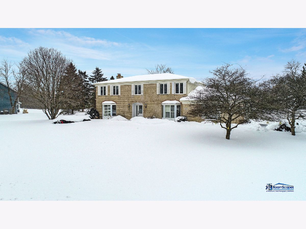
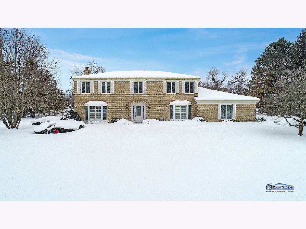
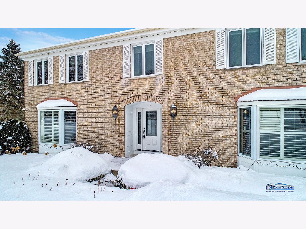
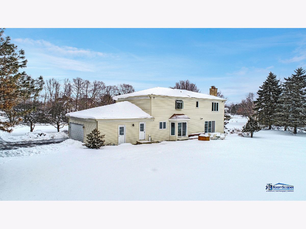
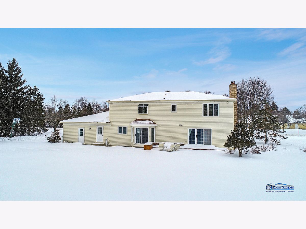
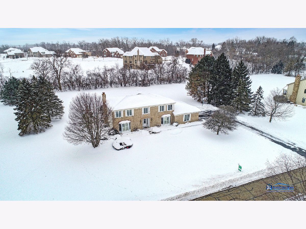
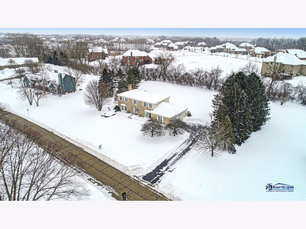
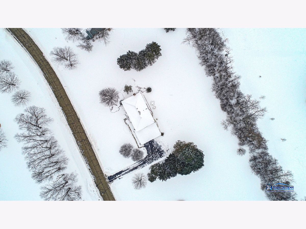
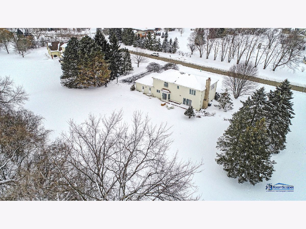
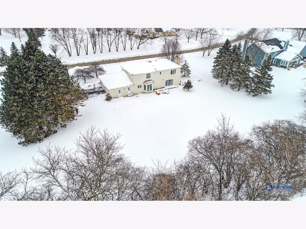

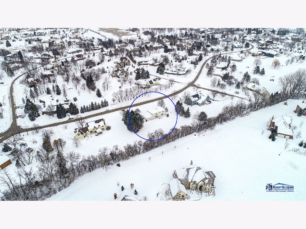

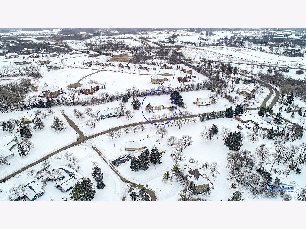
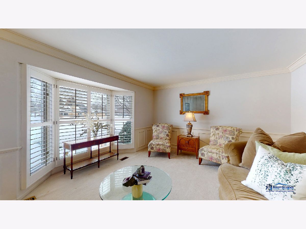
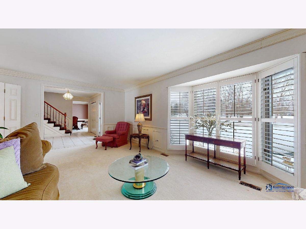
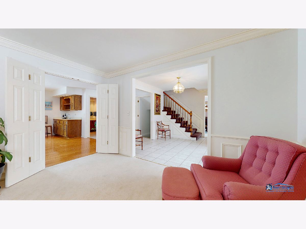
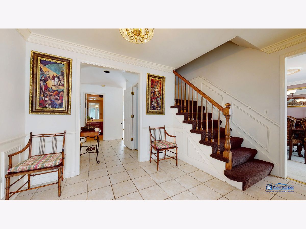
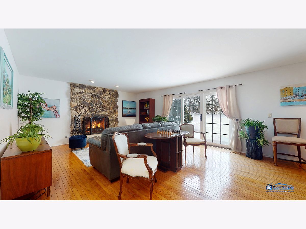
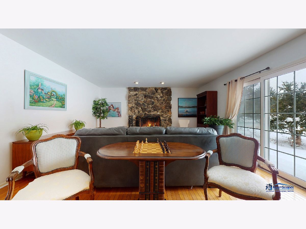
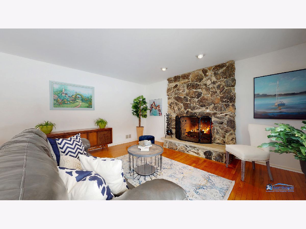
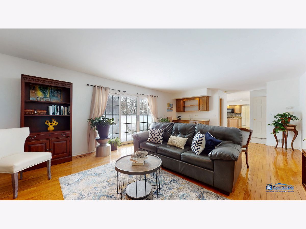
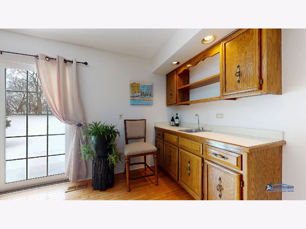
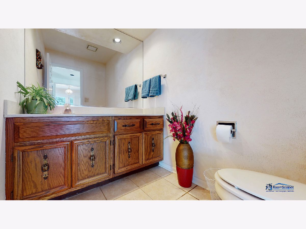
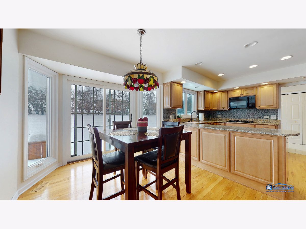
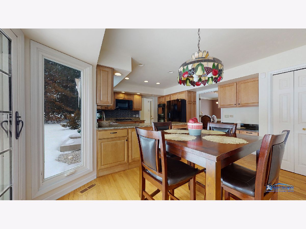
Room Specifics
Total Bedrooms: 4
Bedrooms Above Ground: 4
Bedrooms Below Ground: 0
Dimensions: —
Floor Type: Carpet
Dimensions: —
Floor Type: Carpet
Dimensions: —
Floor Type: Carpet
Full Bathrooms: 3
Bathroom Amenities: Whirlpool,Separate Shower,Double Sink
Bathroom in Basement: 0
Rooms: Breakfast Room,Foyer,Storage,Office,Great Room
Basement Description: Finished
Other Specifics
| 2.5 | |
| Concrete Perimeter | |
| Asphalt | |
| Patio | |
| Landscaped | |
| 44902 | |
| — | |
| Full | |
| Hardwood Floors, First Floor Laundry, Walk-In Closet(s) | |
| Double Oven, Range, Microwave, Dishwasher, Refrigerator, Washer, Dryer | |
| Not in DB | |
| — | |
| — | |
| — | |
| — |
Tax History
| Year | Property Taxes |
|---|---|
| 2019 | $13,944 |
| 2021 | $14,780 |
Contact Agent
Nearby Similar Homes
Nearby Sold Comparables
Contact Agent
Listing Provided By
Better Homes and Gardens Real Estate Star Homes

