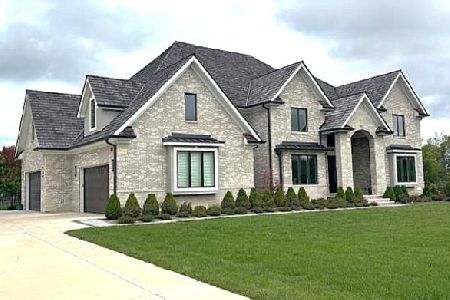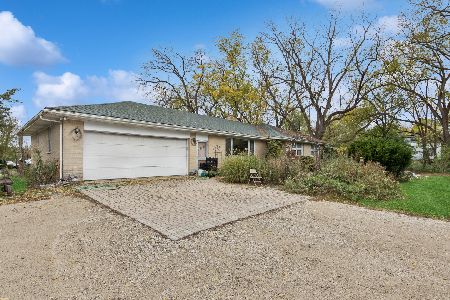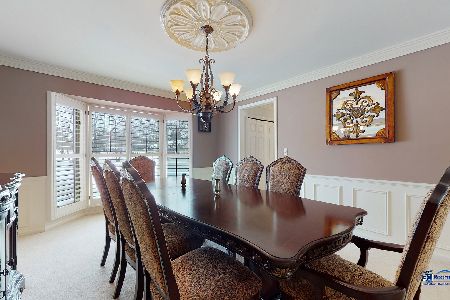8 Lake View Road, Hawthorn Woods, Illinois 60047
$669,900
|
Sold
|
|
| Status: | Closed |
| Sqft: | 3,832 |
| Cost/Sqft: | $177 |
| Beds: | 4 |
| Baths: | 4 |
| Year Built: | 1987 |
| Property Taxes: | $17,812 |
| Days On Market: | 1717 |
| Lot Size: | 1,15 |
Description
WON'T LAST AT THIS PRICE!! LOCATION! PRIVACY! LUXURY LIVING! SPECTACULAR ADDITION AND BRIGHT, OPEN FLOW! Original owner selling beautiful home and has updated and replaced all the major components on their home. In 2014, owners painstakingly renovated and added a magnificent addition! The result of the renovation created an open and welcoming floor plan featuring an impressive gathering room to be used as either a expansive family room or sun room with dramatic volume ceilings, numerous windows and open to the new and gourmet ready kitchen! The owner designed a cook's kitchen with today's lifestyle in mind! Top of the line quartzite countertops, modern cabinetry, very large island with pendant lighting and breakfast bar. All stainless steel appliances are provided including Sub Zero refrigerator (2020), wine cooler, built in ice maker (2021), refrigerator and freezer drawers! The first floor primary suite is luxurious with a walk in shower and body sprays, soaking tub, custom dual vanity sinks and extensive custom organized closet. The main floor also features a lovely living room with fireplace and step up dining room and two powder rooms. The second floor features 3 secondary bedrooms and a loft overlooking the living room area! Don't miss two future opportunities for the next homeowner that are available. Extra large storage area next to upstairs full bath could be 3rd full bathroom and there is also attic space above garage for northeast bedroom to have even large closet or bath. The oversized unfinished basement has a small workshop room and amazing potential for finishing. There is an unfinished crawl space under the addition. In summary, with the addition in 2014, the owners put in new kitchen and appliances, 2 new HVAC systems, new roof, humidifiers, third car garage and added the circular driveway. The hot water heaters are 4-5 years old, Septic lift station (2020), septic tank is about 5 years. The windows above kitchen sink and in primary bedroom were replaced in 2020, addition windows/doors 2014, all other windows/doors replaced over last 5-8 years. STEVENSON HIGH SCHOOL DISCTRICT AND DISTRICT 96 ELEMENTARY AND MIDDLE SCHOOLS!! See special showing times. TAXES SUCCESSFULLY REDUCED FOR NEXT TWO YEARS AS WELL. SEE ADDITIONAL DOCUMENTS.
Property Specifics
| Single Family | |
| — | |
| — | |
| 1987 | |
| — | |
| — | |
| No | |
| 1.15 |
| Lake | |
| — | |
| — / Not Applicable | |
| — | |
| — | |
| — | |
| 11112893 | |
| 14142020130000 |
Nearby Schools
| NAME: | DISTRICT: | DISTANCE: | |
|---|---|---|---|
|
Grade School
Country Meadows Elementary Schoo |
96 | — | |
|
Middle School
Woodlawn Middle School |
96 | Not in DB | |
|
High School
Adlai E Stevenson High School |
125 | Not in DB | |
Property History
| DATE: | EVENT: | PRICE: | SOURCE: |
|---|---|---|---|
| 30 Dec, 2021 | Sold | $669,900 | MRED MLS |
| 20 Nov, 2021 | Under contract | $679,900 | MRED MLS |
| — | Last price change | $699,900 | MRED MLS |
| 5 Jun, 2021 | Listed for sale | $699,900 | MRED MLS |






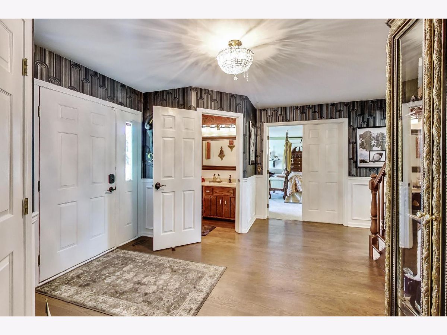






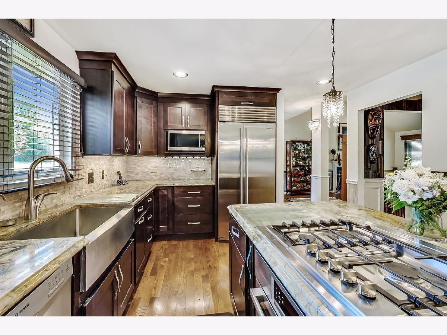


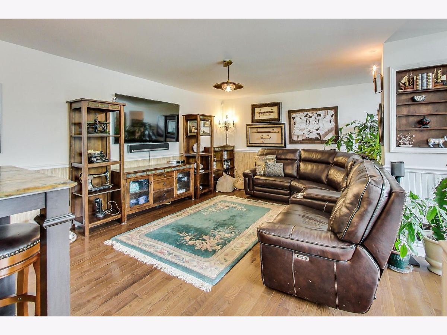

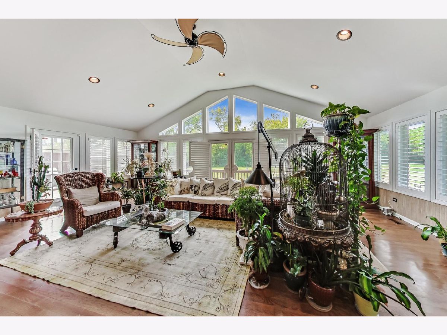
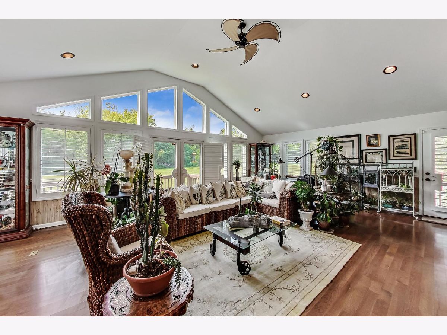

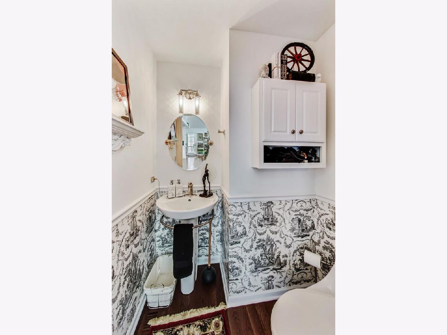
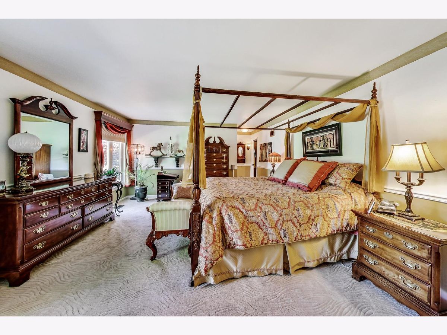
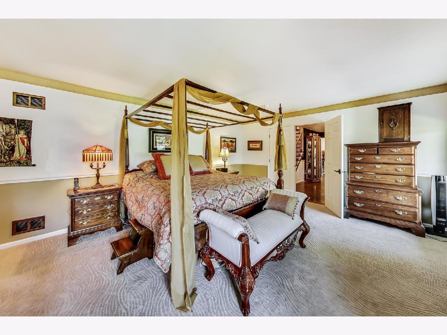

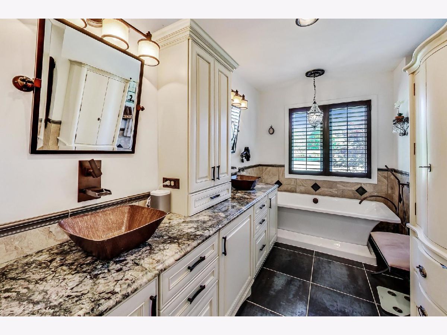
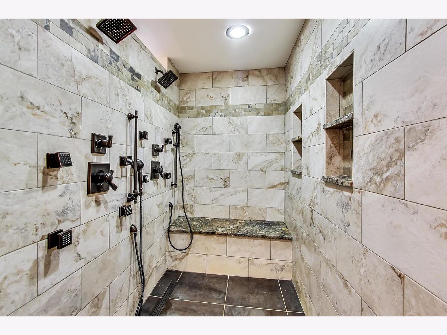
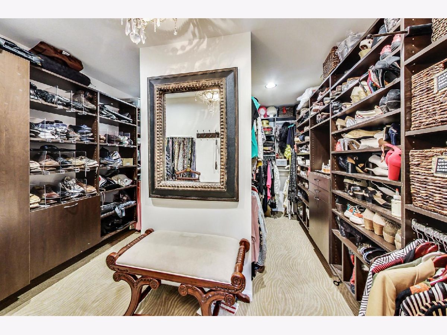
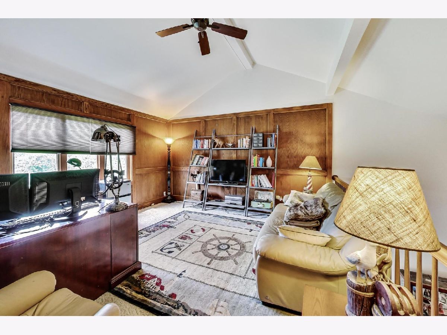
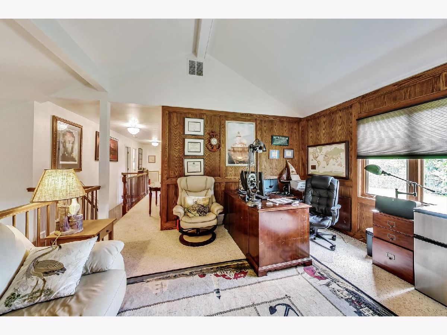

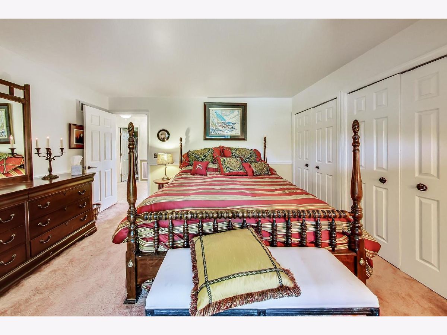
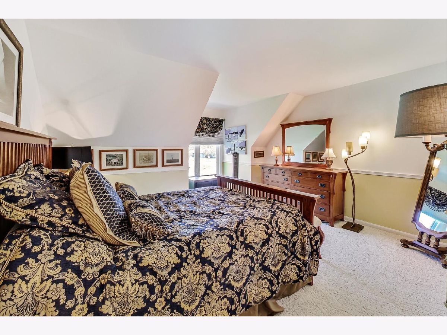
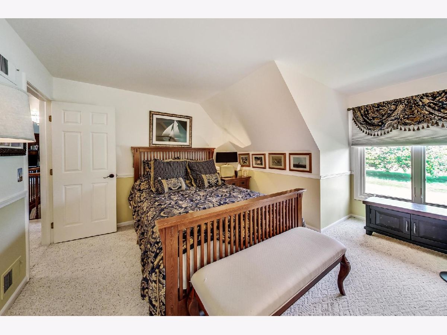

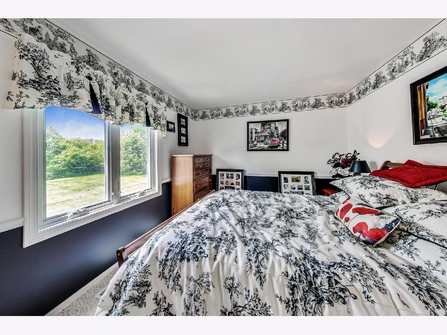

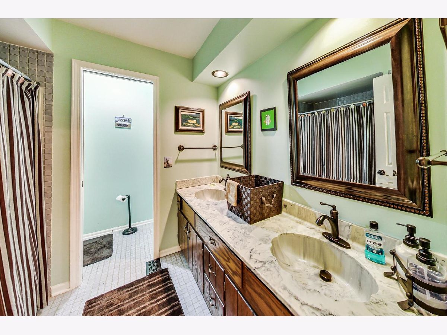

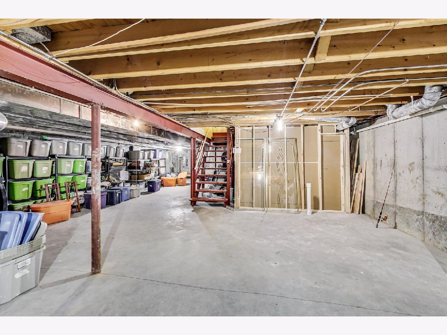

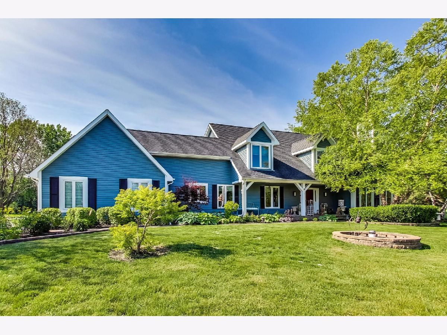

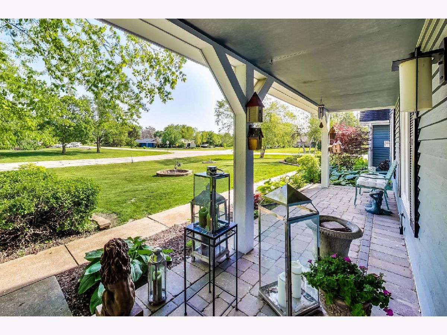
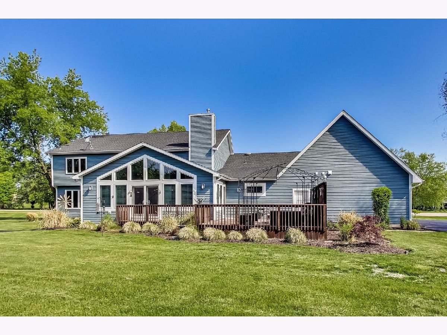




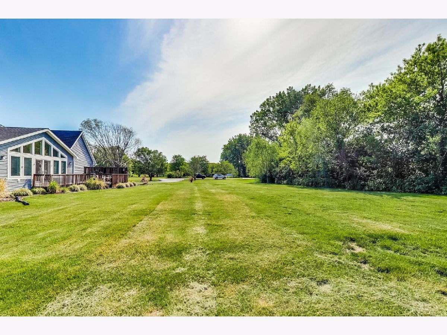
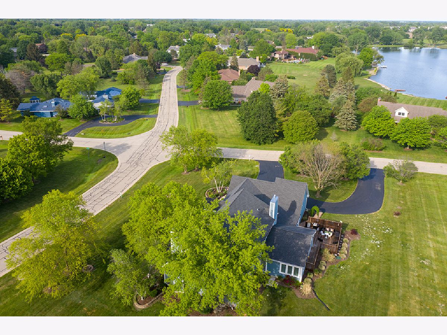





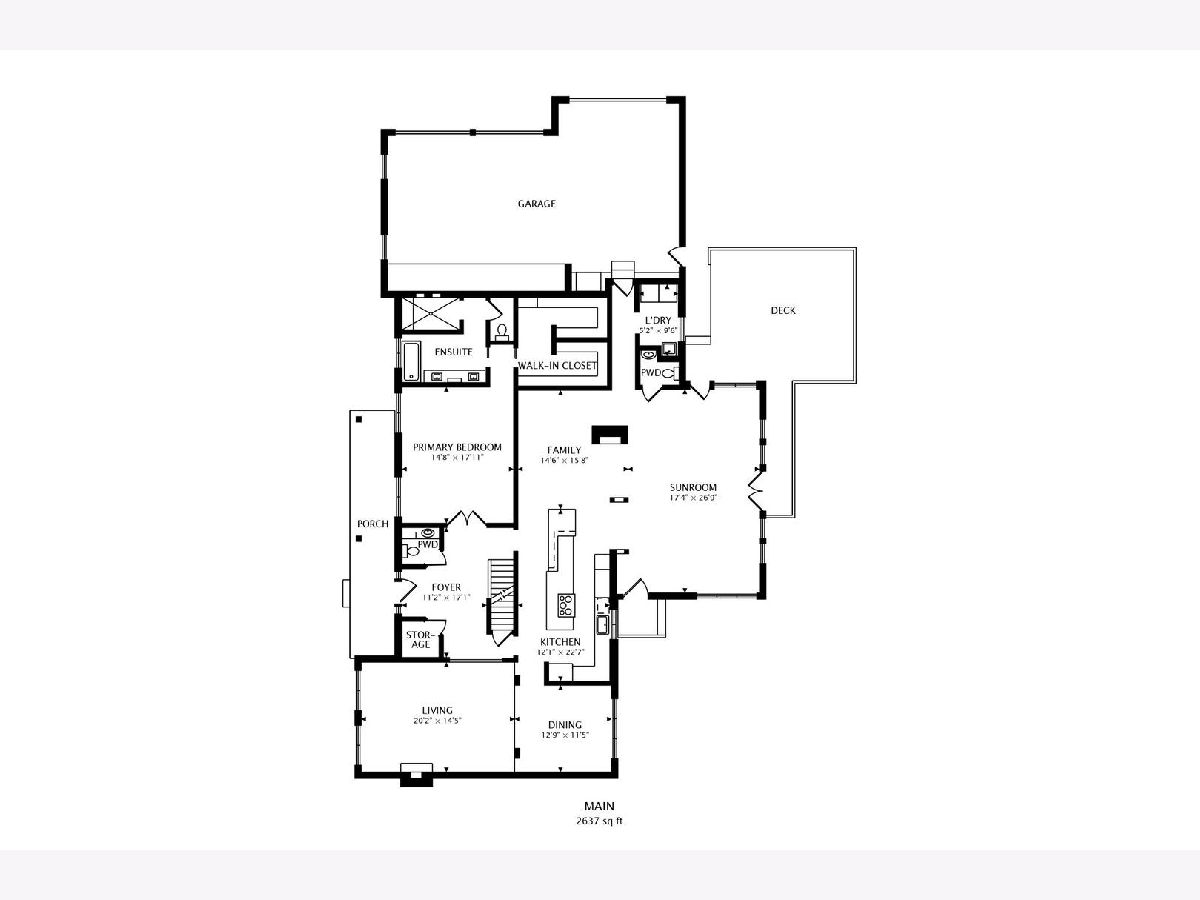
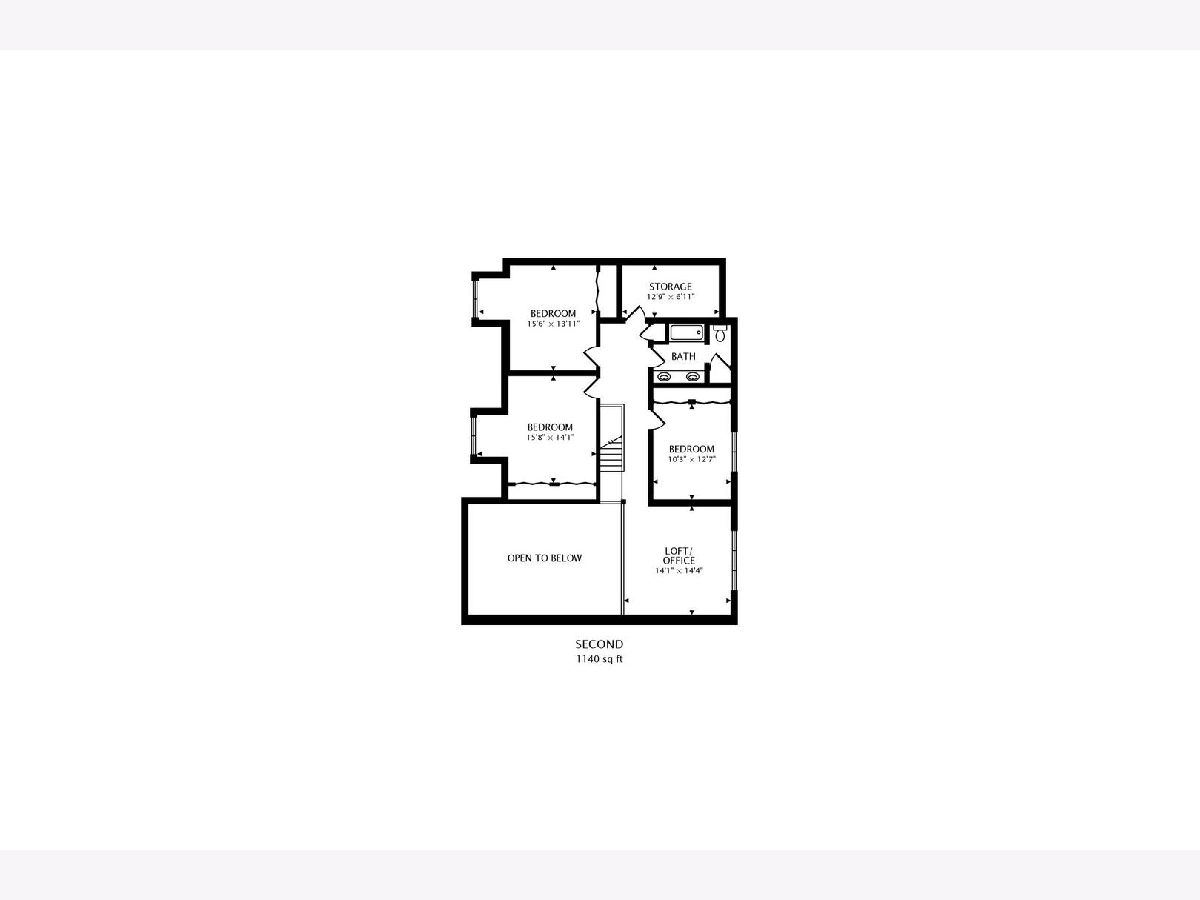
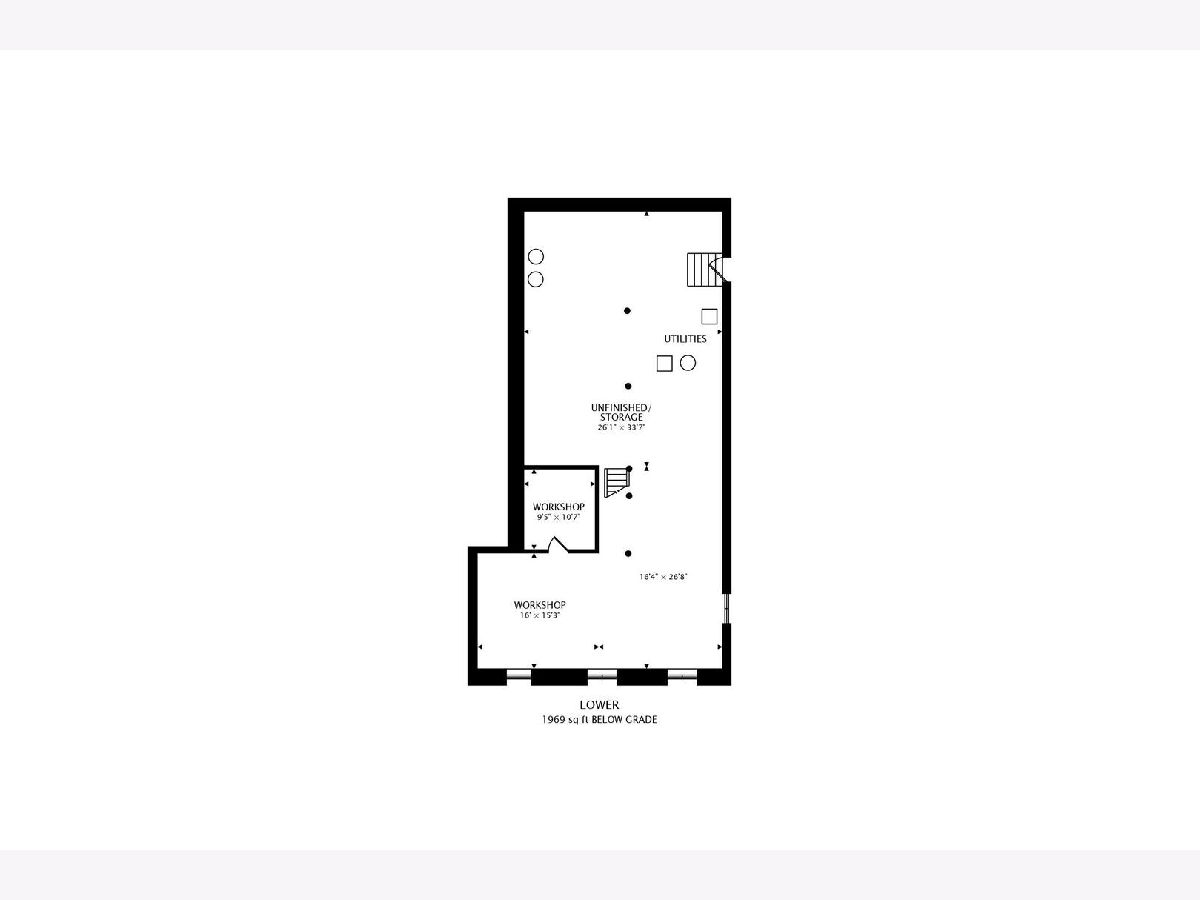
Room Specifics
Total Bedrooms: 4
Bedrooms Above Ground: 4
Bedrooms Below Ground: 0
Dimensions: —
Floor Type: —
Dimensions: —
Floor Type: —
Dimensions: —
Floor Type: —
Full Bathrooms: 4
Bathroom Amenities: Separate Shower,Double Sink,Garden Tub,Full Body Spray Shower
Bathroom in Basement: 0
Rooms: —
Basement Description: —
Other Specifics
| 3 | |
| — | |
| — | |
| — | |
| — | |
| 147.78X38.41X144.45X98.09X | |
| — | |
| — | |
| — | |
| — | |
| Not in DB | |
| — | |
| — | |
| — | |
| — |
Tax History
| Year | Property Taxes |
|---|---|
| 2021 | $17,812 |
Contact Agent
Nearby Similar Homes
Nearby Sold Comparables
Contact Agent
Listing Provided By
@properties Christie's International Real Estate

