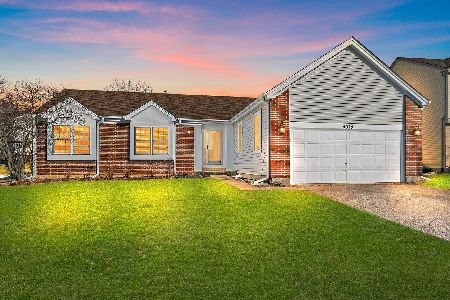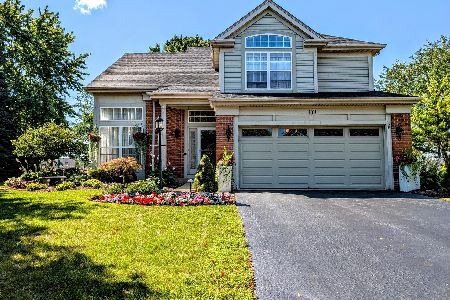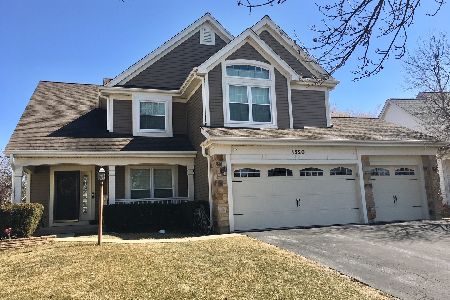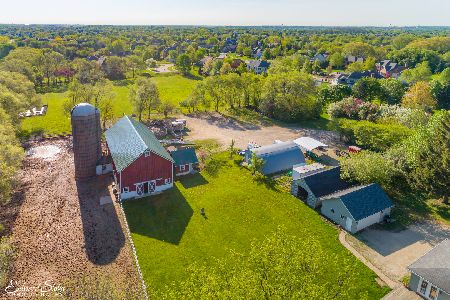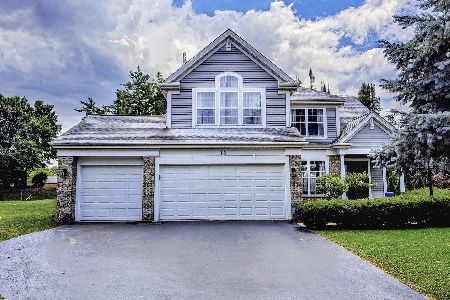6 Morningside Court, Lake In The Hills, Illinois 60156
$310,000
|
Sold
|
|
| Status: | Closed |
| Sqft: | 2,283 |
| Cost/Sqft: | $138 |
| Beds: | 4 |
| Baths: | 3 |
| Year Built: | 1995 |
| Property Taxes: | $8,846 |
| Days On Market: | 2056 |
| Lot Size: | 0,35 |
Description
Move in ready, open concept home with so many extras! HGTV inspired look throughout. First floor bedroom with shiplap full bathroom, perfect for in-law arrangement. Updated kitchen with massive island, corian counters, stainless steel appliances, and pantry. Open family room with gas log fireplace. Grand two story foyer with large living and dining room. Huge master bedroom with high ceilings, attached sitting room, three closets, and spacious master bathroom with shower and soaking tub. Gorgeous redone laundry/mudroom on main level. Full finished basement, 3 car garage, cul-de-sac location, with large fenced in backyard with extra large gates. Basement finished (2017), owned water softener (2017), with newer Furnace, AC, front Windows, Fence (2013). Prime location near schools, shopping, and restaurants. Come see for yourself!
Property Specifics
| Single Family | |
| — | |
| — | |
| 1995 | |
| Full | |
| NEWCASTLE | |
| No | |
| 0.35 |
| Mc Henry | |
| — | |
| — / Not Applicable | |
| None | |
| Public | |
| Public Sewer | |
| 10765779 | |
| 1824154014 |
Nearby Schools
| NAME: | DISTRICT: | DISTANCE: | |
|---|---|---|---|
|
Grade School
Glacier Ridge Elementary School |
47 | — | |
|
Middle School
Richard F Bernotas Middle School |
47 | Not in DB | |
|
High School
Crystal Lake South High School |
155 | Not in DB | |
Property History
| DATE: | EVENT: | PRICE: | SOURCE: |
|---|---|---|---|
| 22 May, 2012 | Sold | $245,000 | MRED MLS |
| 6 Apr, 2012 | Under contract | $254,900 | MRED MLS |
| — | Last price change | $259,900 | MRED MLS |
| 5 Feb, 2012 | Listed for sale | $259,900 | MRED MLS |
| 13 Aug, 2020 | Sold | $310,000 | MRED MLS |
| 4 Jul, 2020 | Under contract | $315,000 | MRED MLS |
| 1 Jul, 2020 | Listed for sale | $315,000 | MRED MLS |
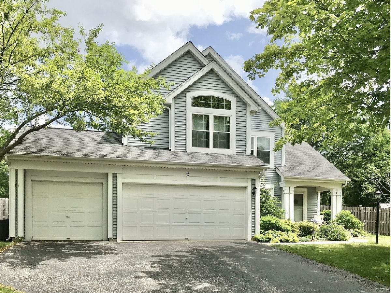
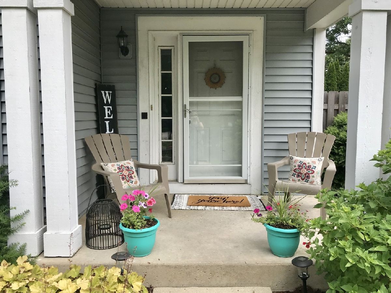
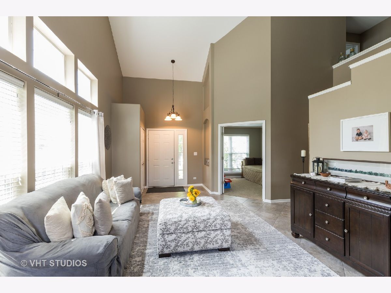
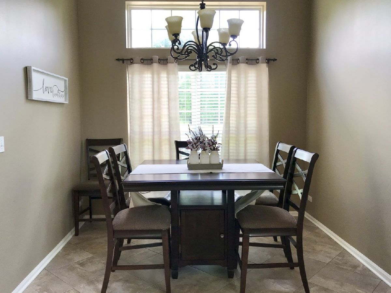
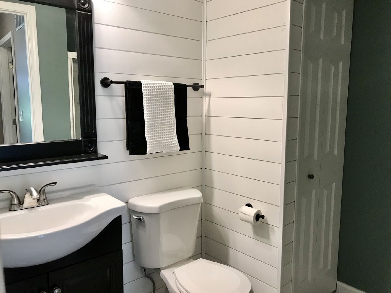
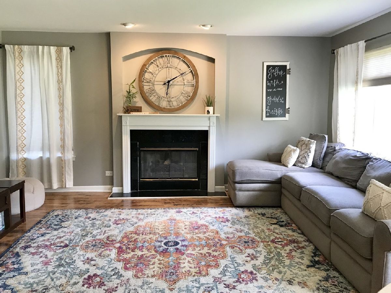
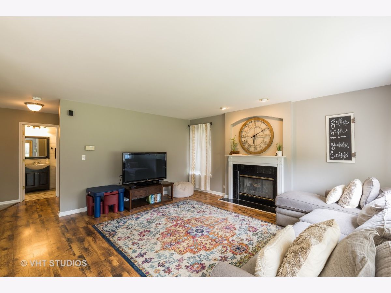
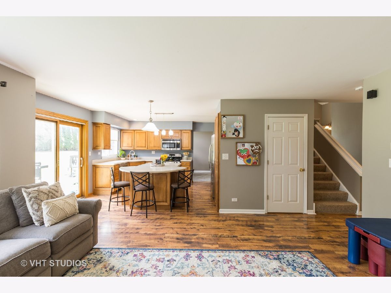
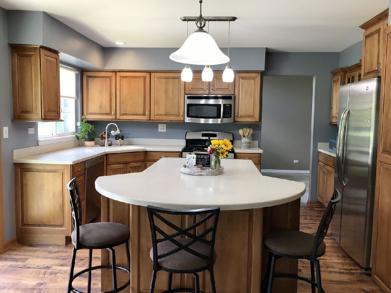
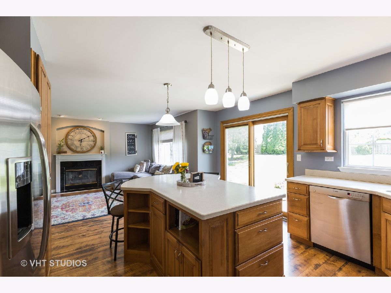
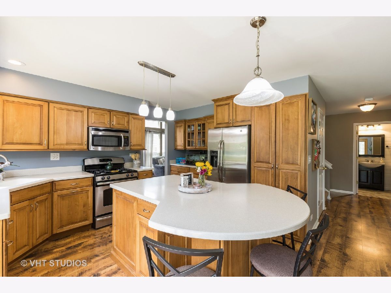
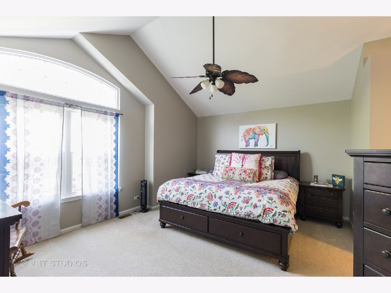
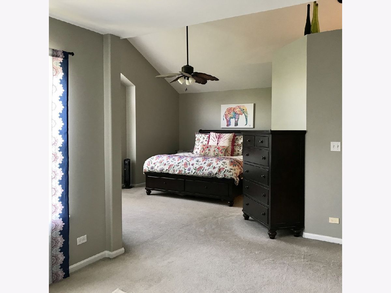
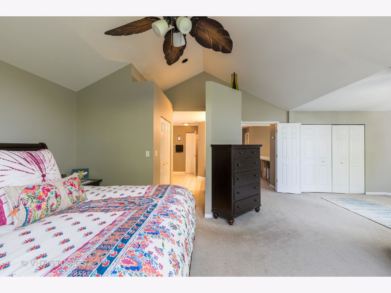
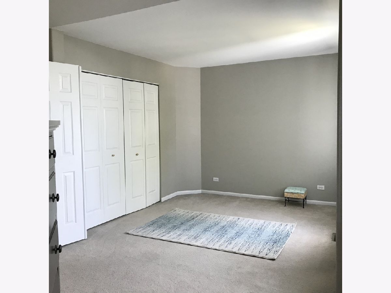
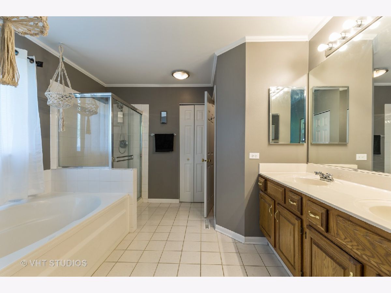
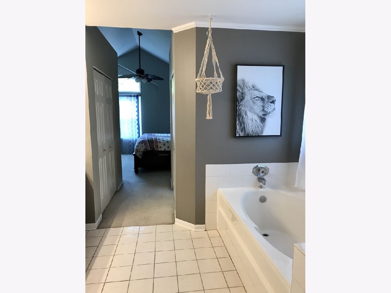
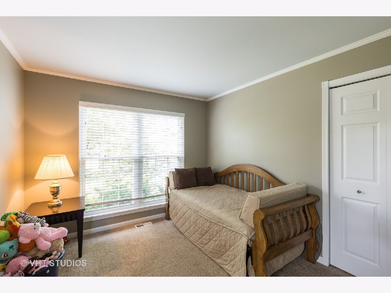
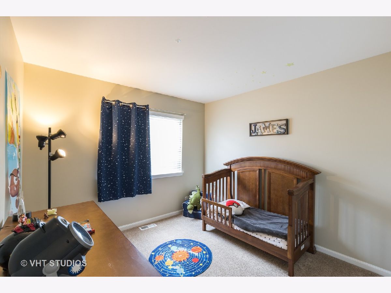
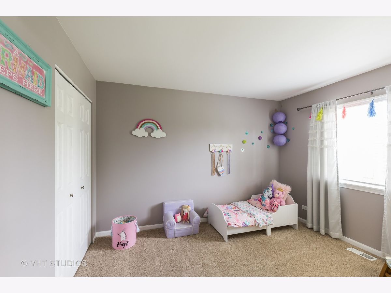
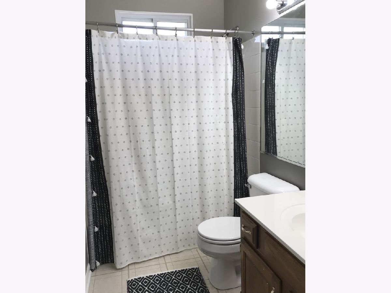
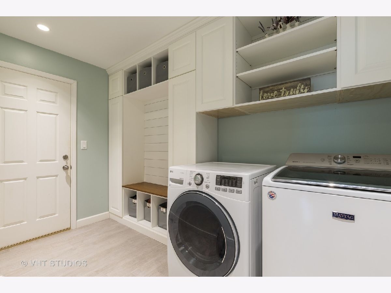
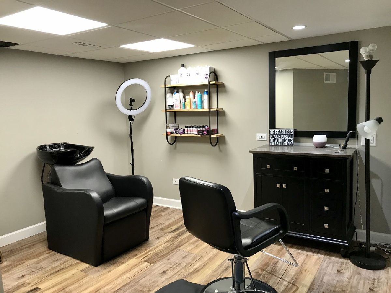
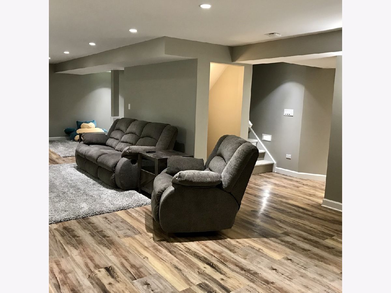
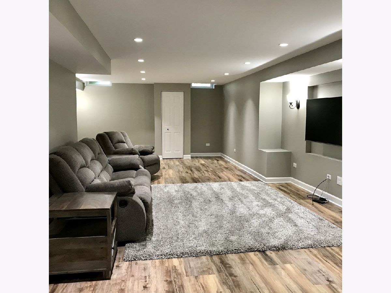
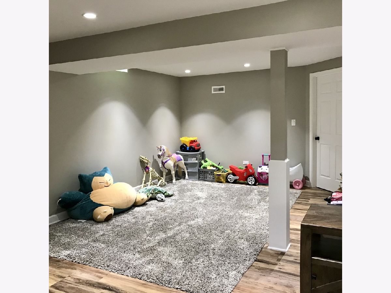
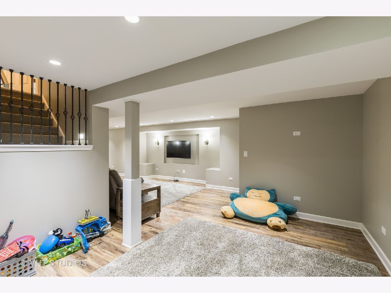
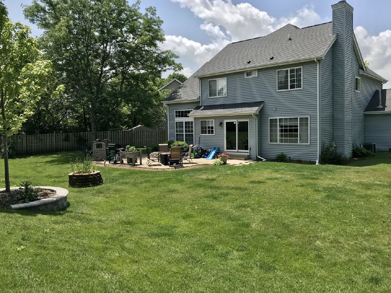
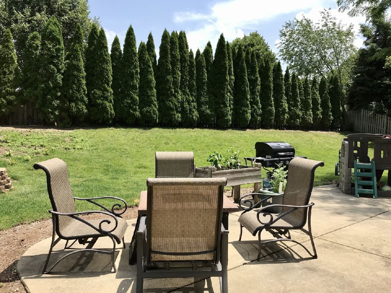
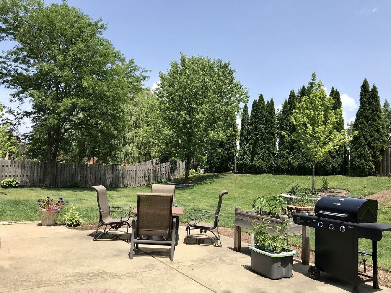
Room Specifics
Total Bedrooms: 4
Bedrooms Above Ground: 4
Bedrooms Below Ground: 0
Dimensions: —
Floor Type: Carpet
Dimensions: —
Floor Type: Carpet
Dimensions: —
Floor Type: Carpet
Full Bathrooms: 3
Bathroom Amenities: Separate Shower,Double Sink,Soaking Tub
Bathroom in Basement: 0
Rooms: Recreation Room,Play Room,Sitting Room,Other Room
Basement Description: Finished,Egress Window
Other Specifics
| 3 | |
| — | |
| Asphalt | |
| Storms/Screens | |
| Cul-De-Sac,Fenced Yard | |
| 46X150X195X154 | |
| — | |
| Full | |
| Vaulted/Cathedral Ceilings, Wood Laminate Floors, First Floor Bedroom, In-Law Arrangement, First Floor Laundry, First Floor Full Bath, Built-in Features, Walk-In Closet(s) | |
| Range, Microwave, Dishwasher, Refrigerator, Washer, Dryer, Disposal, Stainless Steel Appliance(s) | |
| Not in DB | |
| — | |
| — | |
| — | |
| Gas Log, Gas Starter |
Tax History
| Year | Property Taxes |
|---|---|
| 2012 | $7,299 |
| 2020 | $8,846 |
Contact Agent
Nearby Similar Homes
Nearby Sold Comparables
Contact Agent
Listing Provided By
Baird & Warner

