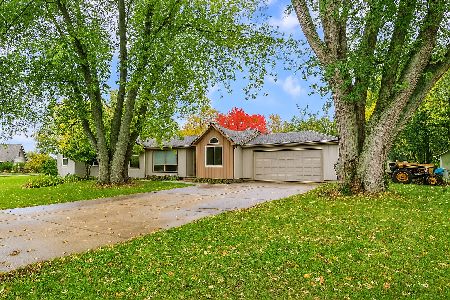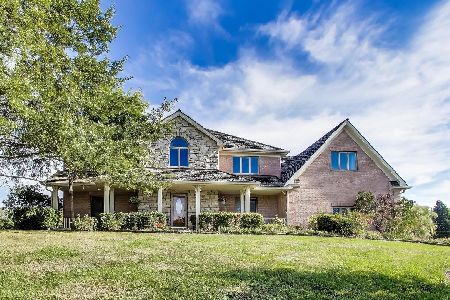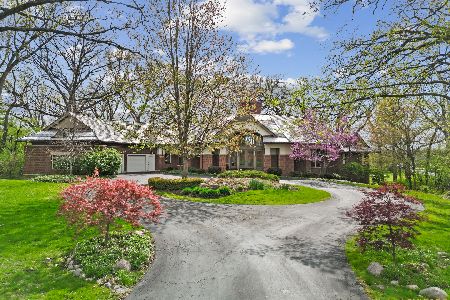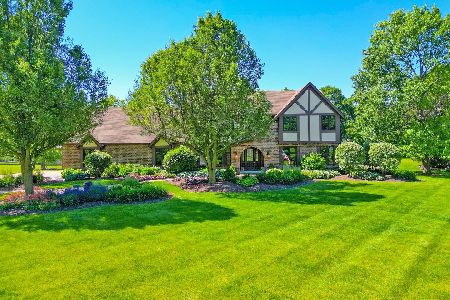6 Pheasant Run Road, Hawthorn Woods, Illinois 60047
$610,000
|
Sold
|
|
| Status: | Closed |
| Sqft: | 4,150 |
| Cost/Sqft: | $152 |
| Beds: | 4 |
| Baths: | 4 |
| Year Built: | 1988 |
| Property Taxes: | $12,650 |
| Days On Market: | 3492 |
| Lot Size: | 1,00 |
Description
Looking for Something Different With Outstanding Appeal? This is It! Completely Redone in 2005, This Home Offers A Spacious Open Floorplan With All The Amenities! Welcoming Entry Opens to Grand Vaulted Dining Rm Adjacent to Hearth Room & Gourmet Kitchen. Just beyond is the Huge Vaulted Family Rm w/ Fireplace & Gorgeous Private Yard Views. Cherry Kitchen w/ Granite Offers 2 Islands Including Breakfast Bar. Grand Master Suite Features Double Door Entry to Sitting Rm, Vaulted Master, Huge Walk in Closet and Luxury Bath. All Additional BR's are Spacious & Offer Lg Closets, JacknJill & Private Baths. Huge Laundry + Utility Rms Feature Storage Galore. Bsmt Rec Rm w/ Wetbar. Maintenance Free Hardi Board Exterior, Brk Paver Walkway & Patio & Lush Lnscaping Make This a Home You Will Love Inside & Out. Everything Top to Bottom New in 2005 Including Siding, Windows, Roof, Mechanicals. Addtl Recent Updtd Mechanicals Too. Desirable Spencer Loomis. Everything Nearby. Fall in Love and Welcome Home!
Property Specifics
| Single Family | |
| — | |
| — | |
| 1988 | |
| Partial | |
| CUSTOM | |
| No | |
| 1 |
| Lake | |
| Brierwoods Estates | |
| 0 / Not Applicable | |
| None | |
| Private Well | |
| Septic-Private | |
| 09238949 | |
| 14062100130000 |
Nearby Schools
| NAME: | DISTRICT: | DISTANCE: | |
|---|---|---|---|
|
Grade School
Spencer Loomis Elementary School |
95 | — | |
|
Middle School
Lake Zurich Middle - N Campus |
95 | Not in DB | |
|
High School
Lake Zurich High School |
95 | Not in DB | |
Property History
| DATE: | EVENT: | PRICE: | SOURCE: |
|---|---|---|---|
| 20 Sep, 2016 | Sold | $610,000 | MRED MLS |
| 26 Aug, 2016 | Under contract | $629,000 | MRED MLS |
| 26 May, 2016 | Listed for sale | $629,000 | MRED MLS |
Room Specifics
Total Bedrooms: 4
Bedrooms Above Ground: 4
Bedrooms Below Ground: 0
Dimensions: —
Floor Type: Carpet
Dimensions: —
Floor Type: Carpet
Dimensions: —
Floor Type: Carpet
Full Bathrooms: 4
Bathroom Amenities: Whirlpool,Separate Shower,Double Sink
Bathroom in Basement: 0
Rooms: Loft,Sitting Room,Utility Room-1st Floor
Basement Description: Finished,Crawl
Other Specifics
| 3 | |
| Concrete Perimeter | |
| — | |
| — | |
| Irregular Lot,Landscaped | |
| 120X230X209X258 | |
| Unfinished | |
| Full | |
| Vaulted/Cathedral Ceilings, Skylight(s), Bar-Wet, Hardwood Floors, First Floor Laundry | |
| Double Oven, Range, Microwave, Dishwasher, Refrigerator, Disposal | |
| Not in DB | |
| Tennis Courts, Street Paved | |
| — | |
| — | |
| Wood Burning, Gas Log, Gas Starter |
Tax History
| Year | Property Taxes |
|---|---|
| 2016 | $12,650 |
Contact Agent
Nearby Similar Homes
Nearby Sold Comparables
Contact Agent
Listing Provided By
Berkshire Hathaway HomeServices KoenigRubloff







