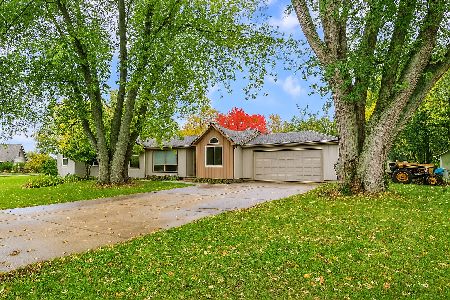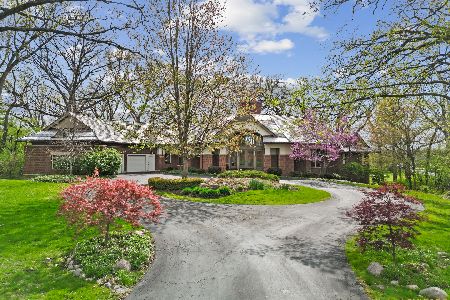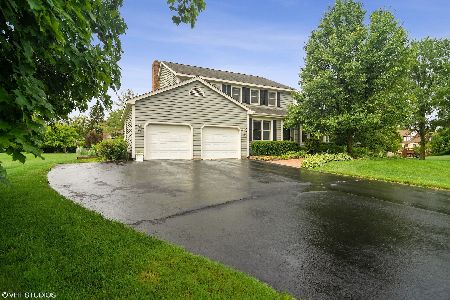5 Bixtone Path, Hawthorn Woods, Illinois 60047
$402,500
|
Sold
|
|
| Status: | Closed |
| Sqft: | 2,832 |
| Cost/Sqft: | $147 |
| Beds: | 5 |
| Baths: | 3 |
| Year Built: | 1985 |
| Property Taxes: | $11,452 |
| Days On Market: | 4058 |
| Lot Size: | 0,95 |
Description
Welcome Contemporary lovers! Soaring ceilings! Lots of light! Ideal home for nesting, nurturing & hobbies in family n'hood! Spacious Mstr bdrm w/fireplace is a tree top hideaway. Bonus rm ideal for in home business or exercise area. Lower level walk out w/2nd kit great for in laws, returning students or just "chillaxin"! Jumbo laundry rm;newer furnace & water htr;fire pit for chilly evenings!
Property Specifics
| Single Family | |
| — | |
| Contemporary | |
| 1985 | |
| Walkout | |
| CONTEMPORARY | |
| No | |
| 0.95 |
| Lake | |
| Thornfield Estates | |
| 0 / Not Applicable | |
| None | |
| Private Well | |
| Septic-Private | |
| 08770756 | |
| 14062010040000 |
Nearby Schools
| NAME: | DISTRICT: | DISTANCE: | |
|---|---|---|---|
|
Grade School
Spencer Loomis Elementary School |
95 | — | |
|
Middle School
Lake Zurich Middle - N Campus |
95 | Not in DB | |
|
High School
Lake Zurich High School |
95 | Not in DB | |
Property History
| DATE: | EVENT: | PRICE: | SOURCE: |
|---|---|---|---|
| 25 Feb, 2015 | Sold | $402,500 | MRED MLS |
| 15 Jan, 2015 | Under contract | $415,000 | MRED MLS |
| — | Last price change | $432,500 | MRED MLS |
| 6 Nov, 2014 | Listed for sale | $432,500 | MRED MLS |
| 28 Feb, 2018 | Sold | $370,000 | MRED MLS |
| 12 Jan, 2018 | Under contract | $395,000 | MRED MLS |
| — | Last price change | $404,900 | MRED MLS |
| 3 Oct, 2017 | Listed for sale | $414,900 | MRED MLS |
Room Specifics
Total Bedrooms: 5
Bedrooms Above Ground: 5
Bedrooms Below Ground: 0
Dimensions: —
Floor Type: Carpet
Dimensions: —
Floor Type: Carpet
Dimensions: —
Floor Type: Carpet
Dimensions: —
Floor Type: —
Full Bathrooms: 3
Bathroom Amenities: Whirlpool,Separate Shower,Double Sink
Bathroom in Basement: 1
Rooms: Kitchen,Bonus Room,Bedroom 5
Basement Description: Finished
Other Specifics
| 3 | |
| Concrete Perimeter | |
| Asphalt | |
| Balcony, Patio, Porch, Storms/Screens | |
| Cul-De-Sac,Irregular Lot | |
| 283X110X221X118X94 | |
| Unfinished | |
| Full | |
| Vaulted/Cathedral Ceilings, Hardwood Floors, First Floor Bedroom, In-Law Arrangement, First Floor Laundry, First Floor Full Bath | |
| Double Oven, Dishwasher, Refrigerator | |
| Not in DB | |
| Tennis Courts, Horse-Riding Trails, Street Paved | |
| — | |
| — | |
| Wood Burning |
Tax History
| Year | Property Taxes |
|---|---|
| 2015 | $11,452 |
| 2018 | $10,826 |
Contact Agent
Nearby Similar Homes
Nearby Sold Comparables
Contact Agent
Listing Provided By
RE/MAX Unlimited Northwest






