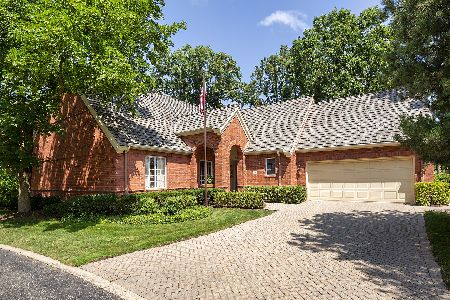6 Regent Wood Road, Northfield, Illinois 60093
$900,000
|
Sold
|
|
| Status: | Closed |
| Sqft: | 3,704 |
| Cost/Sqft: | $255 |
| Beds: | 3 |
| Baths: | 5 |
| Year Built: | 1988 |
| Property Taxes: | $17,098 |
| Days On Market: | 2476 |
| Lot Size: | 0,14 |
Description
The best that Courts of Regent Wood has to offer! Tucked at the end of a cul-de-sac you enter the home into a two story foyer. The first floor includes a two story living room with a gas fireplace and a wet bar. Formal dining room. Family room/Sun room which has access to a patio and the wooded rear yard. Kitchen and adjoining breakfast room with gas fireplace and desk area open to a huge deck. The 2 car garage is heated and enters the mud room/laundry room. The first floor master bedroom has a beautiful view of the rear yard, 2 walk-in closets and a remodeled bath with handicap shower. There are 2 bedrooms each with their own bath and a loft overlooking the living room on the second floor. The basement includes a rec room with a gas fireplace, game room, powder room, walk-in cedar closet and storage. The grounds are heavily wooded allowing for privacy. This home is perfect for those looking for one floor living!
Property Specifics
| Single Family | |
| — | |
| Colonial | |
| 1988 | |
| Partial | |
| — | |
| No | |
| 0.14 |
| Cook | |
| — | |
| 660 / Monthly | |
| Insurance,Lawn Care,Snow Removal | |
| Lake Michigan,Public | |
| Public Sewer, Sewer-Storm | |
| 10335344 | |
| 04234020060000 |
Nearby Schools
| NAME: | DISTRICT: | DISTANCE: | |
|---|---|---|---|
|
Grade School
Middlefork Primary School |
29 | — | |
|
Middle School
Sunset Ridge Elementary School |
29 | Not in DB | |
|
High School
New Trier Twp H.s. Northfield/wi |
203 | Not in DB | |
Property History
| DATE: | EVENT: | PRICE: | SOURCE: |
|---|---|---|---|
| 19 Dec, 2019 | Sold | $900,000 | MRED MLS |
| 17 Sep, 2019 | Under contract | $945,000 | MRED MLS |
| — | Last price change | $975,000 | MRED MLS |
| 7 Apr, 2019 | Listed for sale | $975,000 | MRED MLS |
Room Specifics
Total Bedrooms: 3
Bedrooms Above Ground: 3
Bedrooms Below Ground: 0
Dimensions: —
Floor Type: Carpet
Dimensions: —
Floor Type: Carpet
Full Bathrooms: 5
Bathroom Amenities: Handicap Shower,Double Sink
Bathroom in Basement: 1
Rooms: Breakfast Room,Deck,Foyer,Game Room,Library,Loft,Recreation Room,Walk In Closet
Basement Description: Finished,Crawl
Other Specifics
| 2 | |
| Concrete Perimeter | |
| Brick | |
| Deck, Patio, Storms/Screens | |
| Common Grounds,Cul-De-Sac,Irregular Lot,Landscaped,Wooded,Mature Trees | |
| 63X86X77X84 | |
| Full,Unfinished | |
| Full | |
| Vaulted/Cathedral Ceilings, Skylight(s), Bar-Wet, Hardwood Floors, First Floor Bedroom, First Floor Laundry | |
| Double Oven, Microwave, Dishwasher, Refrigerator, Freezer, Washer, Dryer, Disposal | |
| Not in DB | |
| Street Lights, Street Paved | |
| — | |
| — | |
| Gas Log, Gas Starter |
Tax History
| Year | Property Taxes |
|---|---|
| 2019 | $17,098 |
Contact Agent
Nearby Similar Homes
Nearby Sold Comparables
Contact Agent
Listing Provided By
Baird & Warner











