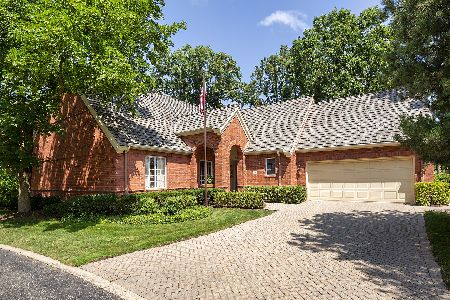8 Regent Wood Road, Northfield, Illinois 60093
$940,000
|
Sold
|
|
| Status: | Closed |
| Sqft: | 2,578 |
| Cost/Sqft: | $349 |
| Beds: | 3 |
| Baths: | 3 |
| Year Built: | 1989 |
| Property Taxes: | $14,782 |
| Days On Market: | 990 |
| Lot Size: | 0,00 |
Description
Rarely available brick ranch in the extremely desirable maintenance free Regent Wood subdivision in Northfield. This home has been meticulously maintained with many recent updates including newer windows. Hardwood floors and expansive rooms throughout the home beginning with the large living room with vaulted A-Frame ceiling, recessed can lighting, beautiful windows for natural light, and a center fireplace with marble surround. A set of double French doors leads to a heated sunroom with walls of windows overlooking the private backyard with an aggregate patio. The huge dining room opens to the living room also with hardwood floors, beautiful moldings with accent lighting above, chair rail, and a pretty chandelier. The kitchen leads to a spacious eat-in kitchen with wood cabinets including an island and planning desk, solid surface counters with a butcher block island, recessed lighting, and crown molding. In addition, there is plenty of room for a table and door out to the patio. The private master bedroom includes hardwood floors, high ceilings, pretty windows with plantation shutters, and a walk-in closet. Beautiful en-suite bathroom includes neutral decor, soaking tub, separate shower, and a double sink vanity with make-up counter in-between. Second bedroom with hardwood floors, crown molding, two closets, and plantation shutters. A third bedroom/den with double doors has hardwood floors, built-in entertainment center, a closet, and windows with plantation shutters. A full hall bathroom includes a wraparound vanity with lots of storage and a stand- up shower with bench. Completing the main level is a powder room and a separate laundry room with a deep mud closet. The basement further expands the living space with a huge family room, walk-in cedar closet, office, and large utility/storage room. Additional Features Attached two car garage with drywall and an epoxy floor. Bessler stairs to a floored attic. Air conditioner replaced April 2022 New hot water heater September 2018
Property Specifics
| Single Family | |
| — | |
| — | |
| 1989 | |
| — | |
| — | |
| No | |
| — |
| Cook | |
| Regent Wood | |
| 707 / Monthly | |
| — | |
| — | |
| — | |
| 11772406 | |
| 04234020080000 |
Nearby Schools
| NAME: | DISTRICT: | DISTANCE: | |
|---|---|---|---|
|
Grade School
Middlefork Primary School |
29 | — | |
|
Middle School
Sunset Ridge Elementary School |
29 | Not in DB | |
|
High School
New Trier Twp H.s. Northfield/wi |
203 | Not in DB | |
Property History
| DATE: | EVENT: | PRICE: | SOURCE: |
|---|---|---|---|
| 30 Jun, 2023 | Sold | $940,000 | MRED MLS |
| 4 May, 2023 | Under contract | $899,000 | MRED MLS |
| 2 May, 2023 | Listed for sale | $899,000 | MRED MLS |
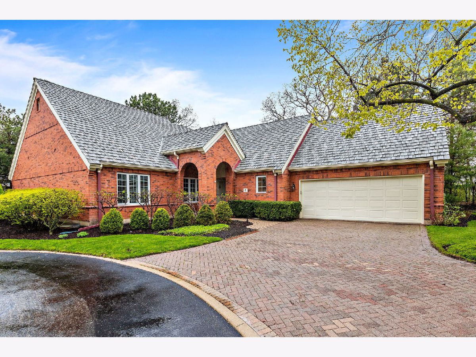
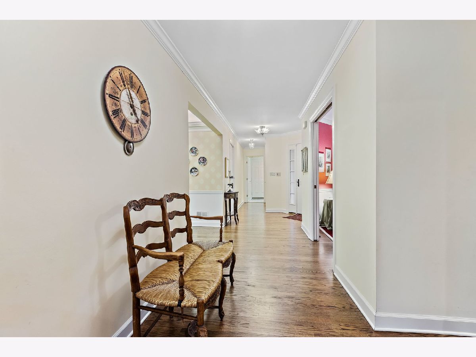
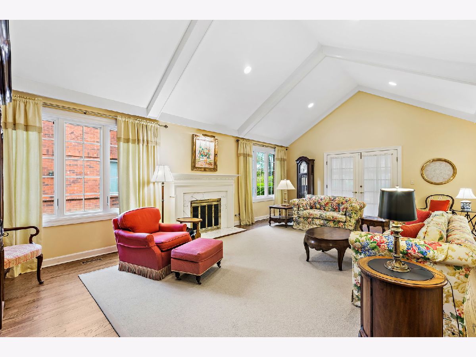
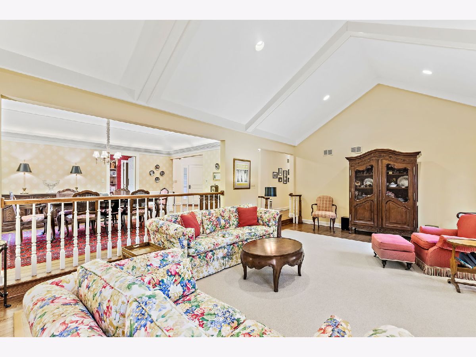
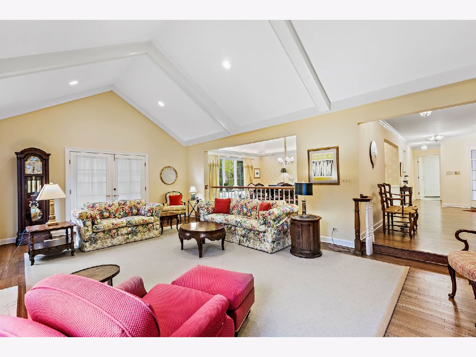
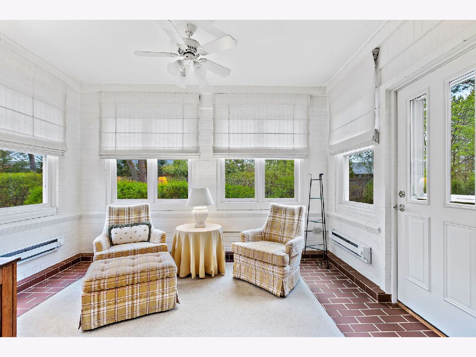
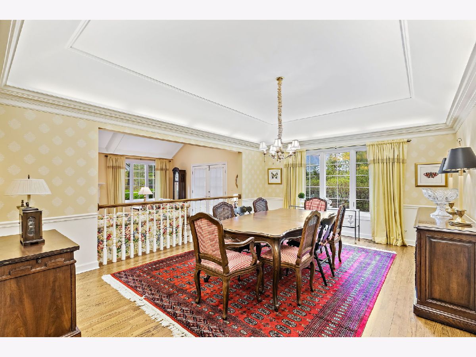
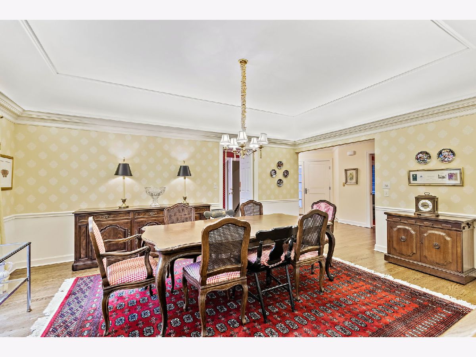
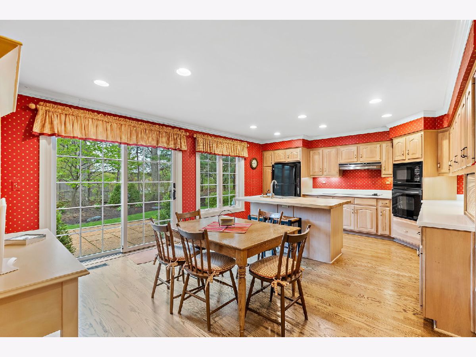
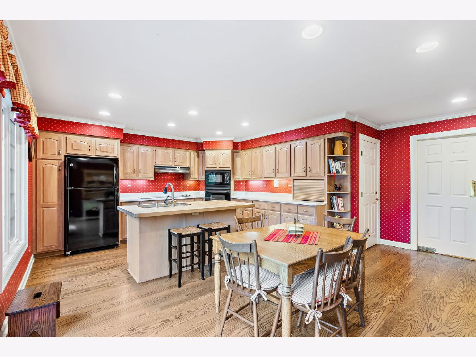
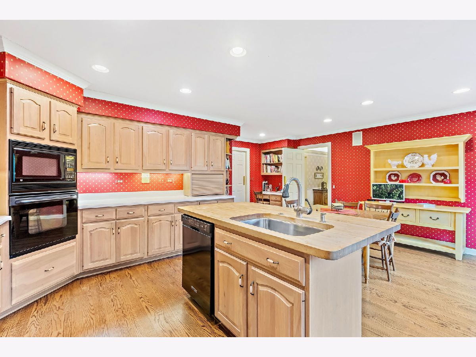
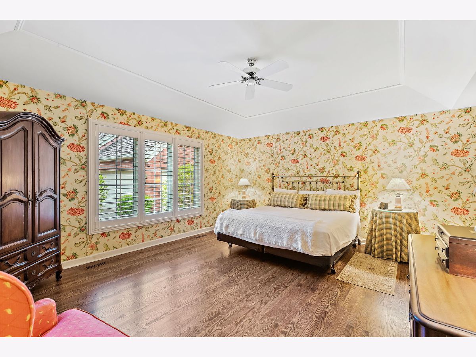
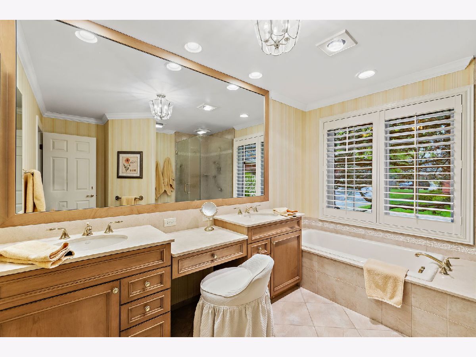
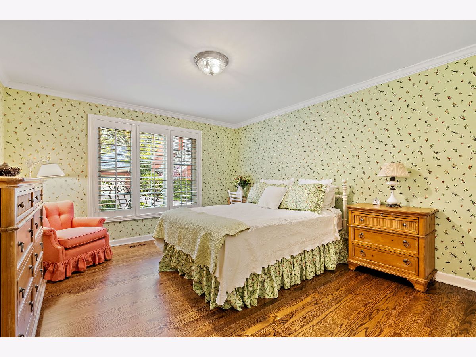
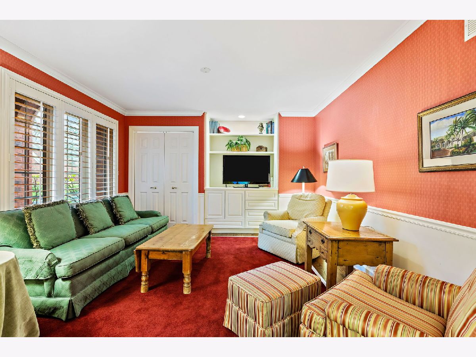
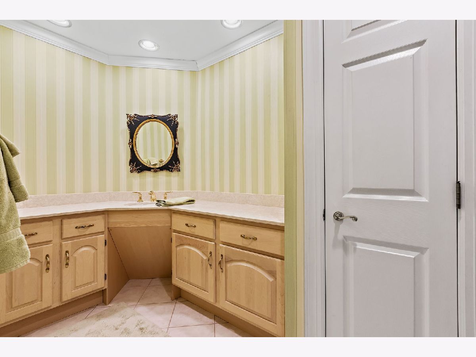
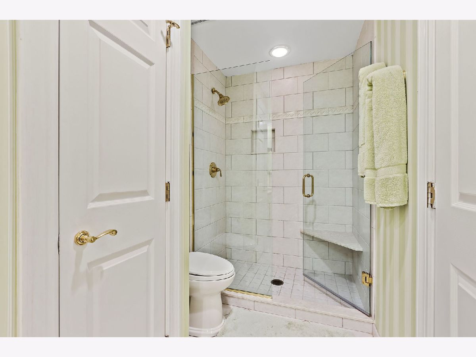
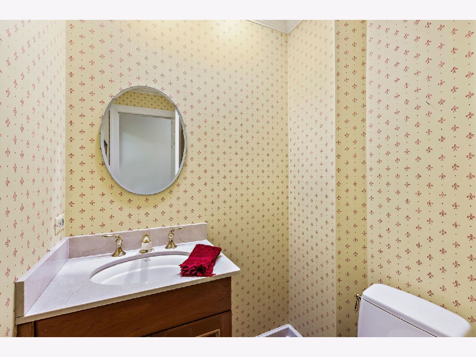
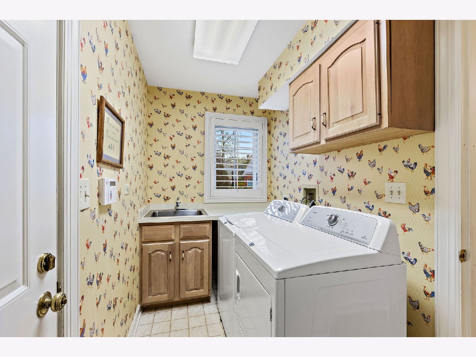
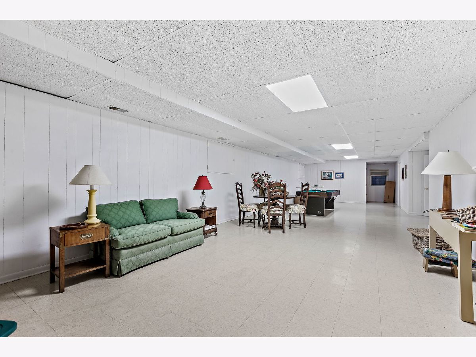
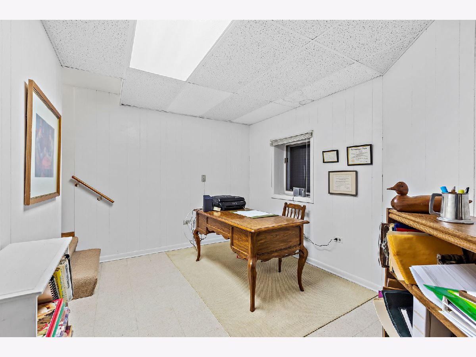
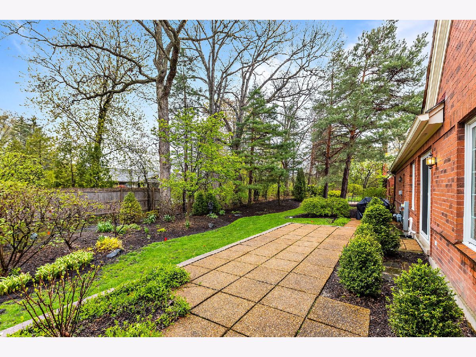
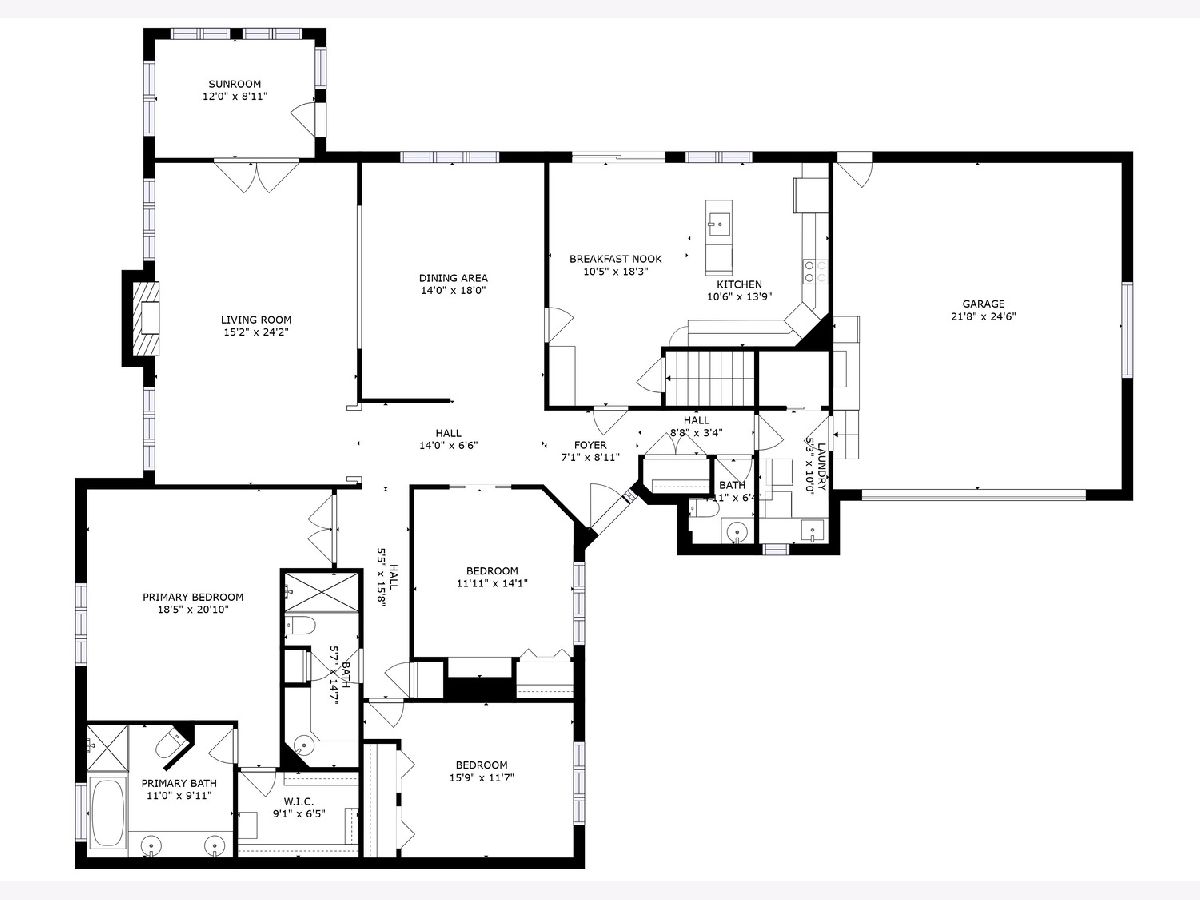
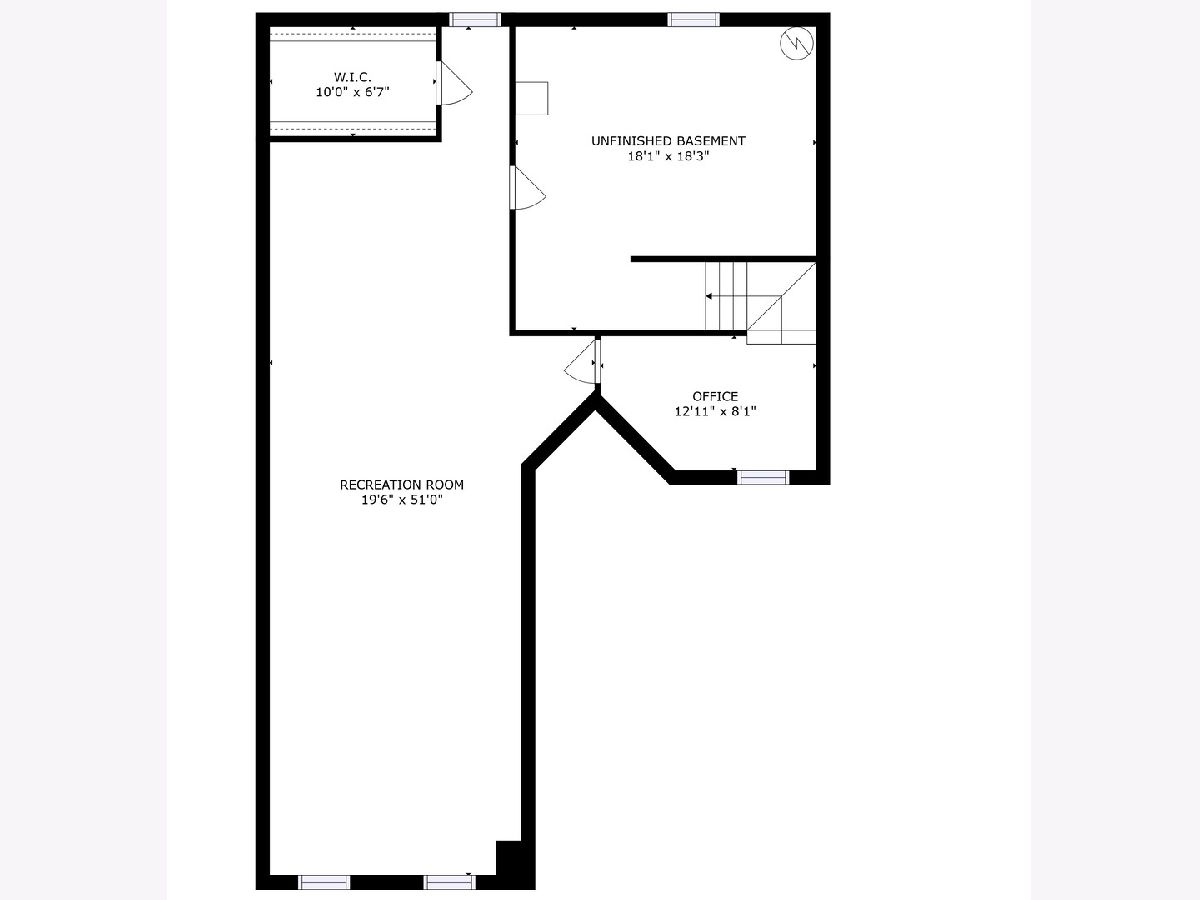
Room Specifics
Total Bedrooms: 3
Bedrooms Above Ground: 3
Bedrooms Below Ground: 0
Dimensions: —
Floor Type: —
Dimensions: —
Floor Type: —
Full Bathrooms: 3
Bathroom Amenities: Separate Shower,Double Sink,Soaking Tub
Bathroom in Basement: 0
Rooms: —
Basement Description: Finished
Other Specifics
| 2 | |
| — | |
| Brick | |
| — | |
| — | |
| 5993 | |
| — | |
| — | |
| — | |
| — | |
| Not in DB | |
| — | |
| — | |
| — | |
| — |
Tax History
| Year | Property Taxes |
|---|---|
| 2023 | $14,782 |
Contact Agent
Nearby Similar Homes
Nearby Sold Comparables
Contact Agent
Listing Provided By
Coldwell Banker Realty






