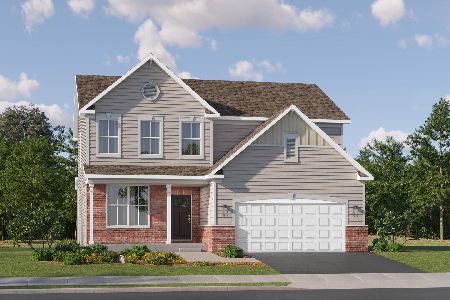6 Rock River Court, Algonquin, Illinois 60102
$334,000
|
Sold
|
|
| Status: | Closed |
| Sqft: | 3,500 |
| Cost/Sqft: | $105 |
| Beds: | 4 |
| Baths: | 3 |
| Year Built: | 2001 |
| Property Taxes: | $9,251 |
| Days On Market: | 5579 |
| Lot Size: | 0,26 |
Description
Drastically reduced and well below market value. Gorgeous brick custom like home overlooking open wooded area. Beautifully upgraded featuring brand new hardwood floors, custom trim, granite countertops, top-line kitchen cabinets, stainless steel appliances, light fixtures and new bathrooms. Vaulted ceiling double story family room with fireplace. Nothing to do but move in!Willing to help with buyers closing costs
Property Specifics
| Single Family | |
| — | |
| Contemporary | |
| 2001 | |
| Full,Walkout | |
| — | |
| No | |
| 0.26 |
| Mc Henry | |
| Creekside Glens | |
| 0 / Not Applicable | |
| None | |
| Public | |
| Public Sewer | |
| 07628963 | |
| 1930376003 |
Nearby Schools
| NAME: | DISTRICT: | DISTANCE: | |
|---|---|---|---|
|
Grade School
Lincoln Prairie Elementary Schoo |
300 | — | |
|
Middle School
Westfield Community School |
300 | Not in DB | |
|
High School
H D Jacobs High School |
300 | Not in DB | |
Property History
| DATE: | EVENT: | PRICE: | SOURCE: |
|---|---|---|---|
| 19 Apr, 2010 | Sold | $270,000 | MRED MLS |
| 4 Mar, 2010 | Under contract | $272,950 | MRED MLS |
| 21 Jan, 2010 | Listed for sale | $272,950 | MRED MLS |
| 17 Dec, 2010 | Sold | $334,000 | MRED MLS |
| 29 Oct, 2010 | Under contract | $367,900 | MRED MLS |
| — | Last price change | $374,900 | MRED MLS |
| 8 Sep, 2010 | Listed for sale | $375,000 | MRED MLS |
| 31 May, 2016 | Sold | $350,000 | MRED MLS |
| 6 Mar, 2016 | Under contract | $369,900 | MRED MLS |
| 20 Feb, 2016 | Listed for sale | $369,900 | MRED MLS |
Room Specifics
Total Bedrooms: 4
Bedrooms Above Ground: 4
Bedrooms Below Ground: 0
Dimensions: —
Floor Type: Carpet
Dimensions: —
Floor Type: Carpet
Dimensions: —
Floor Type: Hardwood
Full Bathrooms: 3
Bathroom Amenities: Whirlpool,Separate Shower,Double Sink
Bathroom in Basement: 1
Rooms: Den,Foyer
Basement Description: Unfinished
Other Specifics
| 3 | |
| — | |
| Asphalt | |
| Deck, Patio | |
| Cul-De-Sac | |
| 74 X 100 X 154 | |
| — | |
| None | |
| Vaulted/Cathedral Ceilings | |
| Range, Microwave, Dishwasher, Refrigerator | |
| Not in DB | |
| — | |
| — | |
| — | |
| Gas Log |
Tax History
| Year | Property Taxes |
|---|---|
| 2010 | $9,251 |
| 2010 | $9,251 |
| 2016 | $10,366 |
Contact Agent
Nearby Similar Homes
Nearby Sold Comparables
Contact Agent
Listing Provided By
Berg Properties









