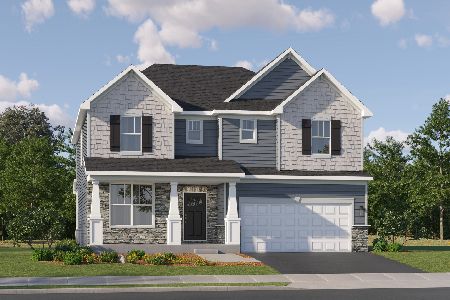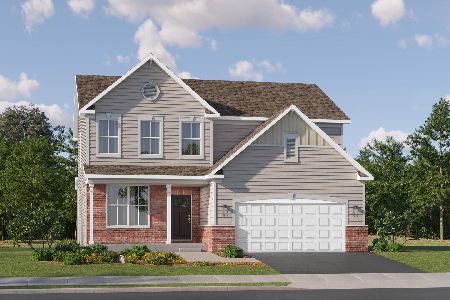4 Rock River Court, Algonquin, Illinois 60102
$373,000
|
Sold
|
|
| Status: | Closed |
| Sqft: | 3,541 |
| Cost/Sqft: | $109 |
| Beds: | 5 |
| Baths: | 6 |
| Year Built: | 2000 |
| Property Taxes: | $12,869 |
| Days On Market: | 4718 |
| Lot Size: | 0,32 |
Description
Stunning Two-Story entry,oak staircase & custom wood trim. open large family room see through fireplace to large eat in kitchen, two stairs to the masive 2nd level with 4 over sized bedrooms, enjoy the finished basement with 5th bedroom/office, wet bar, full bathroom, walk to Back with nature preserve and pond. Must See!!!
Property Specifics
| Single Family | |
| — | |
| Georgian | |
| 2000 | |
| Full,Walkout | |
| PRESCOTT | |
| No | |
| 0.32 |
| Mc Henry | |
| Creekside Glens | |
| 200 / Annual | |
| None | |
| Public | |
| Public Sewer | |
| 08250213 | |
| 1930376002 |
Nearby Schools
| NAME: | DISTRICT: | DISTANCE: | |
|---|---|---|---|
|
Grade School
Lincoln Prairie Elementary Schoo |
300 | — | |
|
Middle School
Westfield Community School |
300 | Not in DB | |
|
High School
H D Jacobs High School |
300 | Not in DB | |
Property History
| DATE: | EVENT: | PRICE: | SOURCE: |
|---|---|---|---|
| 30 May, 2013 | Sold | $373,000 | MRED MLS |
| 28 Feb, 2013 | Under contract | $387,500 | MRED MLS |
| — | Last price change | $394,500 | MRED MLS |
| 14 Jan, 2013 | Listed for sale | $399,500 | MRED MLS |
Room Specifics
Total Bedrooms: 5
Bedrooms Above Ground: 5
Bedrooms Below Ground: 0
Dimensions: —
Floor Type: Carpet
Dimensions: —
Floor Type: Carpet
Dimensions: —
Floor Type: Carpet
Dimensions: —
Floor Type: —
Full Bathrooms: 6
Bathroom Amenities: Whirlpool,Separate Shower,Double Sink
Bathroom in Basement: 1
Rooms: Bedroom 5,Eating Area,Office,Recreation Room,Other Room
Basement Description: Finished
Other Specifics
| 3 | |
| — | |
| Asphalt | |
| Deck, Patio | |
| Cul-De-Sac,Landscaped,Pond(s),Water View,Wooded | |
| 69X143X102X143 | |
| — | |
| Full | |
| Vaulted/Cathedral Ceilings, Bar-Wet | |
| Double Oven, Microwave, Dishwasher, Refrigerator, Bar Fridge, Freezer, Washer, Dryer, Disposal | |
| Not in DB | |
| Sidewalks, Street Paved | |
| — | |
| — | |
| Double Sided, Attached Fireplace Doors/Screen, Gas Log |
Tax History
| Year | Property Taxes |
|---|---|
| 2013 | $12,869 |
Contact Agent
Nearby Similar Homes
Nearby Sold Comparables
Contact Agent
Listing Provided By
RE/MAX Connections II









