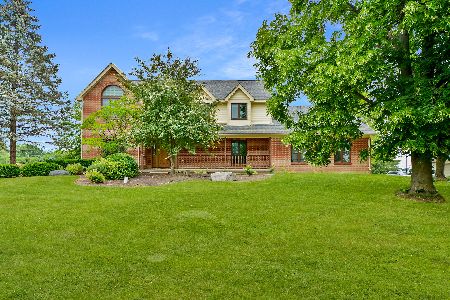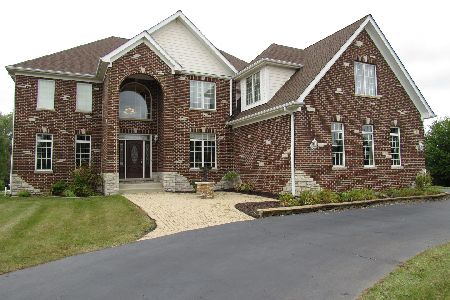6 Rutgers Court, Hawthorn Woods, Illinois 60047
$412,500
|
Sold
|
|
| Status: | Closed |
| Sqft: | 2,516 |
| Cost/Sqft: | $169 |
| Beds: | 4 |
| Baths: | 4 |
| Year Built: | 1983 |
| Property Taxes: | $10,345 |
| Days On Market: | 3133 |
| Lot Size: | 0,93 |
Description
Tucked away on a quiet cul-de-sac, this home features an open & versatile layout w/option of master bedroom on the 1st or 2nd floor! Inviting entry w/hardwood flrs lead to generous sized living rooom. Double sliders display picturesque views of amazing backyard filled w/perennials, mature trees and access to oversized deck. Kitchen has all the bells & whistles w/custom 42" cabinetry w/custom glass detail contrasted by sleek granite counters, ss appl & lots of prep space + generous eating area. Formal dining room adds to the open layout design. 1st floor incl. optional 16x14 master w/WIC & it's own private spa bath. Upstairs has HUGE 31x18 vaulted ceiling master w/dual skylights + 2 spacious additional bedrooms & full bath w/double vanity & whirlpool beautifully tiled in elegant quartz. Rec room offers plenty of space for entertaining accented w/cozy brick fireplace and recessed lighting. Gorgeous lot in highly sought after Stevenson HS. Within minutes to HW Aquatic Center. Must see!
Property Specifics
| Single Family | |
| — | |
| — | |
| 1983 | |
| — | |
| — | |
| No | |
| 0.93 |
| Lake | |
| Rambling Hills West | |
| 0 / Not Applicable | |
| — | |
| — | |
| — | |
| 09663816 | |
| 14023020080000 |
Nearby Schools
| NAME: | DISTRICT: | DISTANCE: | |
|---|---|---|---|
|
Grade School
Fremont Elementary School |
79 | — | |
|
Middle School
Fremont Middle School |
79 | Not in DB | |
|
High School
Adlai E Stevenson High School |
125 | Not in DB | |
Property History
| DATE: | EVENT: | PRICE: | SOURCE: |
|---|---|---|---|
| 25 Sep, 2017 | Sold | $412,500 | MRED MLS |
| 3 Aug, 2017 | Under contract | $424,900 | MRED MLS |
| 26 Jun, 2017 | Listed for sale | $424,900 | MRED MLS |
Room Specifics
Total Bedrooms: 4
Bedrooms Above Ground: 4
Bedrooms Below Ground: 0
Dimensions: —
Floor Type: —
Dimensions: —
Floor Type: —
Dimensions: —
Floor Type: —
Full Bathrooms: 4
Bathroom Amenities: Whirlpool,Separate Shower
Bathroom in Basement: 0
Rooms: —
Basement Description: Finished
Other Specifics
| 2.5 | |
| — | |
| Asphalt | |
| — | |
| — | |
| 40450 | |
| — | |
| — | |
| — | |
| — | |
| Not in DB | |
| — | |
| — | |
| — | |
| — |
Tax History
| Year | Property Taxes |
|---|---|
| 2017 | $10,345 |
Contact Agent
Nearby Similar Homes
Nearby Sold Comparables
Contact Agent
Listing Provided By
RE/MAX Showcase








