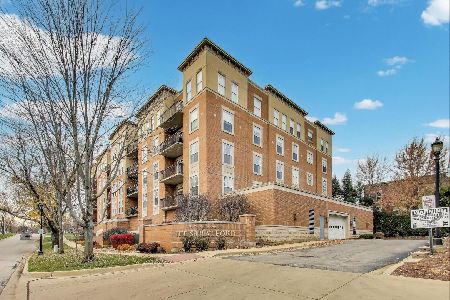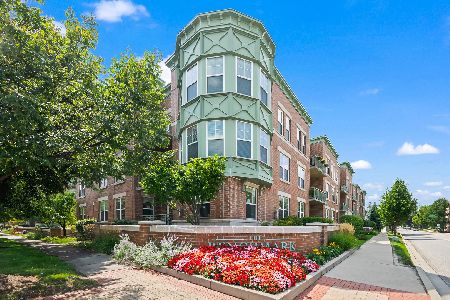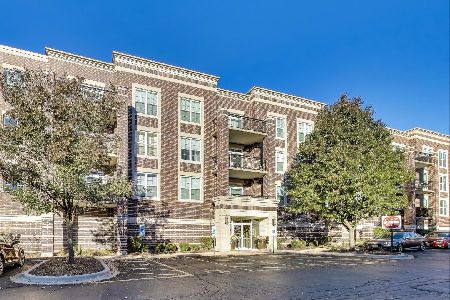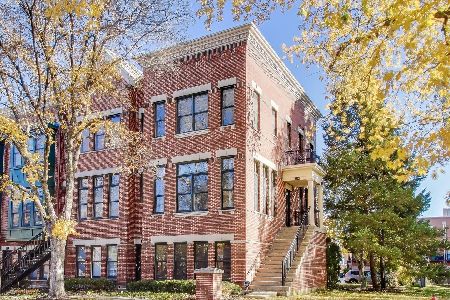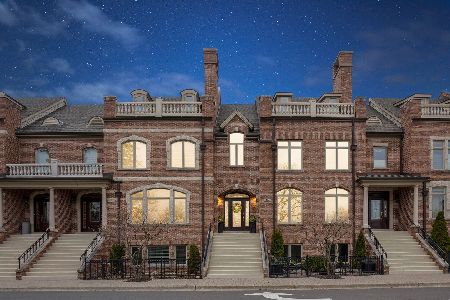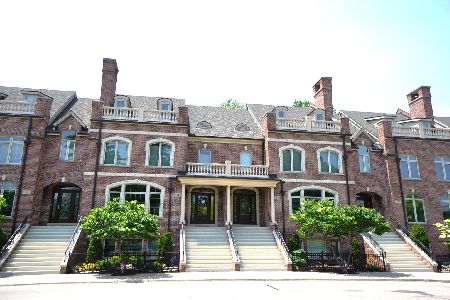6 Smith Street, Palatine, Illinois 60067
$615,000
|
Sold
|
|
| Status: | Closed |
| Sqft: | 2,497 |
| Cost/Sqft: | $252 |
| Beds: | 3 |
| Baths: | 4 |
| Year Built: | 2005 |
| Property Taxes: | $14,033 |
| Days On Market: | 2319 |
| Lot Size: | 0,00 |
Description
Simply Stunning! Rare opportunity to own this downtown Palatine Brownstone! Grand scaled living spaces complete with 9' ceilings and NEW renovations (2018): fully appointed kitchen with breakfast bar/island, separate eating area, Quartz countertops, stainless steel appliances, and farmhouse sink. Remarkable formal living room includes gas fireplace with Quartz surround overlooking a beautifully maintained parkway. Master bedroom with vaulted ceilings and skylights, ensuite includes a 15 foot walk-in closet and bath fitted with dual vanities, tub and separate shower. 2nd floor also hosts laundry room, 2 bedrooms and shared bathroom. Full finished walkout basement with family room, fireplace, bonus bedroom currently being used as a sewing room, full bath and plenty of storage. Lovely deck, above 2 car attached garage complete this remarkable downtown Palatine home: close to metra, parks, shopping and award winning schools. Move in and enjoy!
Property Specifics
| Condos/Townhomes | |
| 2 | |
| — | |
| 2005 | |
| Full | |
| — | |
| No | |
| — |
| Cook | |
| — | |
| 300 / Monthly | |
| Insurance,Exterior Maintenance,Lawn Care,Snow Removal | |
| Lake Michigan | |
| Public Sewer | |
| 10474598 | |
| 02154270280000 |
Nearby Schools
| NAME: | DISTRICT: | DISTANCE: | |
|---|---|---|---|
|
Grade School
Stuart R Paddock School |
15 | — | |
|
Middle School
Plum Grove Junior High School |
15 | Not in DB | |
|
High School
Wm Fremd High School |
211 | Not in DB | |
Property History
| DATE: | EVENT: | PRICE: | SOURCE: |
|---|---|---|---|
| 14 Feb, 2020 | Sold | $615,000 | MRED MLS |
| 12 Dec, 2019 | Under contract | $629,900 | MRED MLS |
| 5 Aug, 2019 | Listed for sale | $629,900 | MRED MLS |
Room Specifics
Total Bedrooms: 4
Bedrooms Above Ground: 3
Bedrooms Below Ground: 1
Dimensions: —
Floor Type: Carpet
Dimensions: —
Floor Type: Carpet
Dimensions: —
Floor Type: Carpet
Full Bathrooms: 4
Bathroom Amenities: —
Bathroom in Basement: 1
Rooms: Utility Room-Lower Level,Storage,Walk In Closet
Basement Description: Finished
Other Specifics
| 2 | |
| Concrete Perimeter | |
| — | |
| Deck | |
| — | |
| 2497 | |
| — | |
| Full | |
| Vaulted/Cathedral Ceilings, Skylight(s), Hardwood Floors, Second Floor Laundry, Storage, Walk-In Closet(s) | |
| Double Oven, Range, Microwave, Dishwasher, High End Refrigerator, Washer, Dryer, Disposal, Stainless Steel Appliance(s), Range Hood | |
| Not in DB | |
| — | |
| — | |
| — | |
| Gas Starter |
Tax History
| Year | Property Taxes |
|---|---|
| 2020 | $14,033 |
Contact Agent
Nearby Similar Homes
Nearby Sold Comparables
Contact Agent
Listing Provided By
@properties

