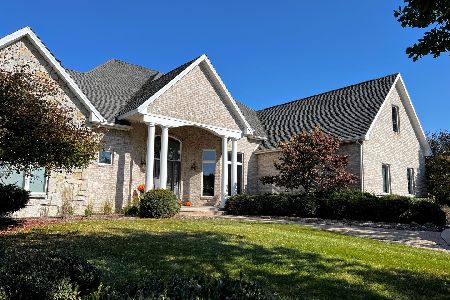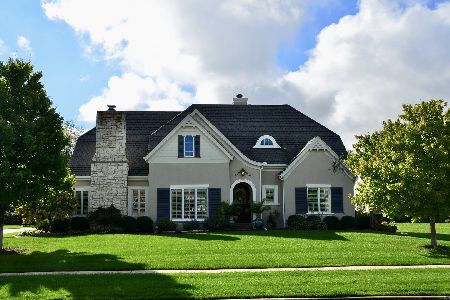6 Strawberry Road, Bloomington, Illinois 61704
$750,000
|
Sold
|
|
| Status: | Closed |
| Sqft: | 5,732 |
| Cost/Sqft: | $139 |
| Beds: | 5 |
| Baths: | 5 |
| Year Built: | 2002 |
| Property Taxes: | $11,404 |
| Days On Market: | 624 |
| Lot Size: | 0,00 |
Description
WOW! One of the best locations on Hawthorne II Lake! Custom built by renowned John Holt Construction with stunning lake views. Lot features include North/South exposure providing panoramic long views of lake without sun ever glaring into the home. Unparalleled quality of construction that includes all brick, 26 exterior walls, 1212 pitch roof. Large master suite with private balcony overlooking the lake. Open concept kitchen features granite countertops, tile backsplash, stainless steel appliances, upgraded cabinets, island and dining area that opens to the oversized balcony with lake views. Great room with custom built in cabinets and open staircase that goes to the lower level. Oversized private den with French doors provides an ideal private work environment. Two secondary bedrooms on the opposite wing of the home have a jack & jill bath. Laundry room with sink & additional storage closet. Oversized attached 3 car garage with plenty of room for storage that features a separate staircase to the lower level.Large theater room with built in big screen television adjacent to custom wet bar with counters and seating area. Plenty of room for pool table and game room, more. Two additional bedrooms with shared full bath, one of which has incredible lake views that could be used as an office or fitness/wellness room. Built in workshop that is ideal for anyone that enjoys working on projects and a large separate storage space.
Property Specifics
| Single Family | |
| — | |
| — | |
| 2002 | |
| — | |
| — | |
| Yes | |
| — |
| — | |
| Hawthorne Ii | |
| — / Not Applicable | |
| — | |
| — | |
| — | |
| 12045287 | |
| 1530476007 |
Nearby Schools
| NAME: | DISTRICT: | DISTANCE: | |
|---|---|---|---|
|
Grade School
Benjamin Elementary |
5 | — | |
|
Middle School
Evans Jr High |
5 | Not in DB | |
|
High School
Normal Community High School |
5 | Not in DB | |
Property History
| DATE: | EVENT: | PRICE: | SOURCE: |
|---|---|---|---|
| 1 Oct, 2024 | Sold | $750,000 | MRED MLS |
| 26 Jul, 2024 | Under contract | $799,000 | MRED MLS |
| — | Last price change | $850,000 | MRED MLS |
| 9 May, 2024 | Listed for sale | $850,000 | MRED MLS |
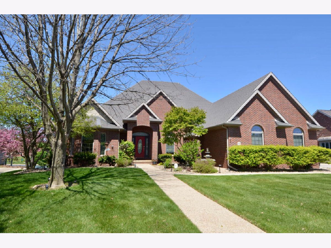
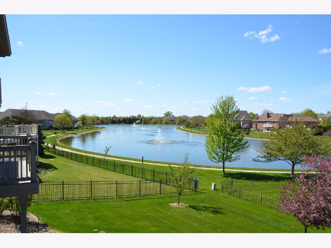
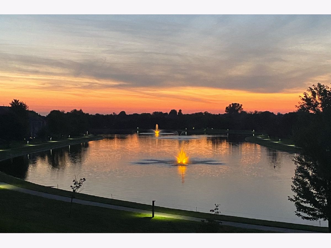
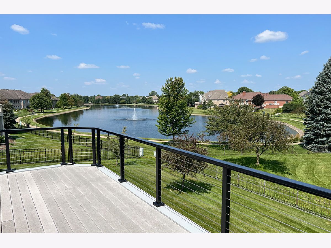
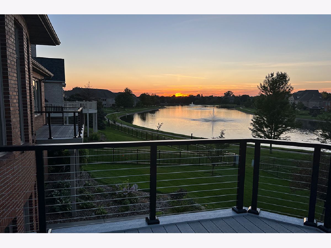
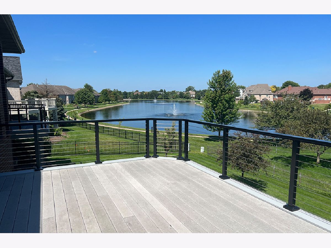
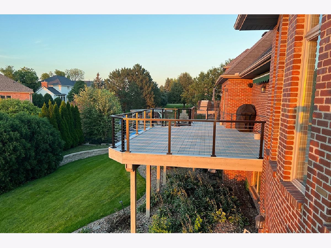
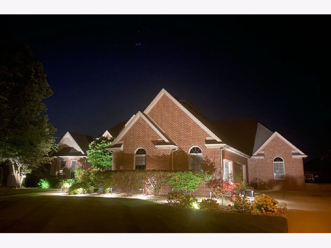
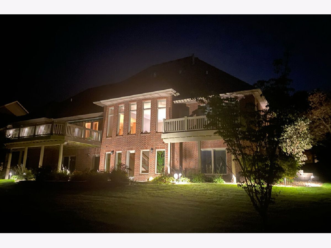
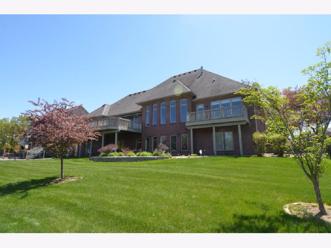
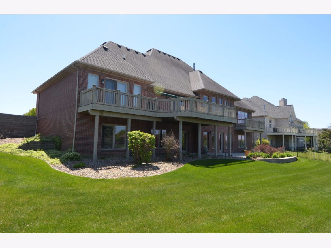
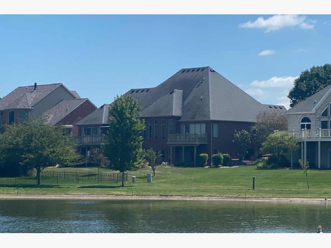
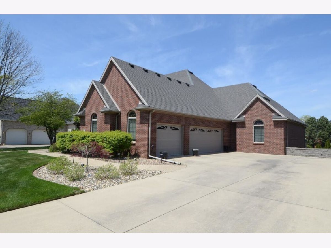
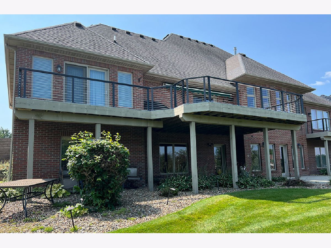
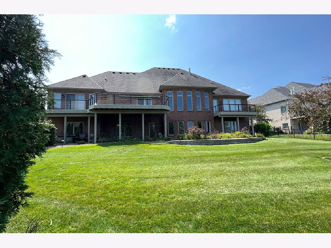
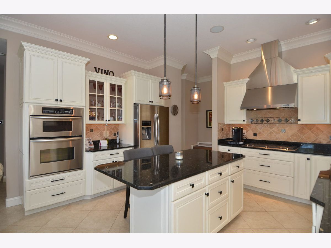
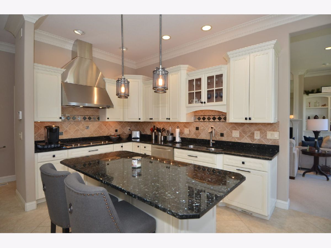
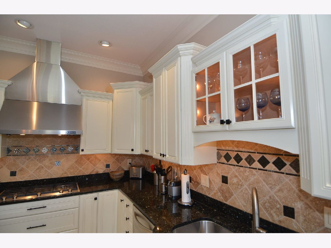
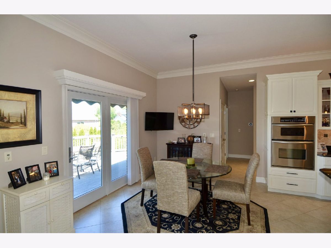
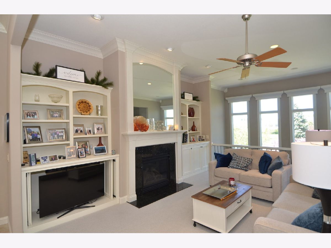
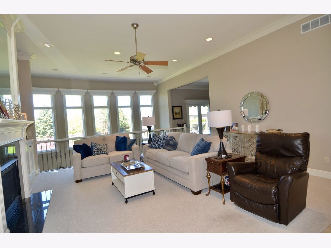
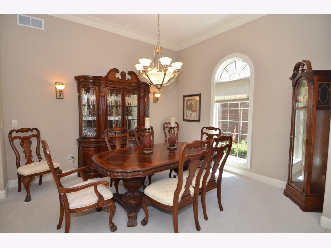
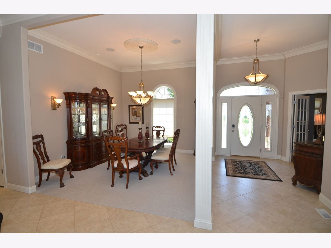
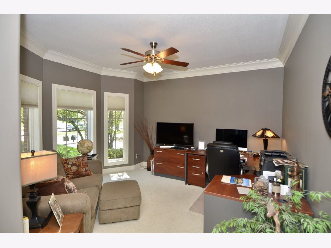
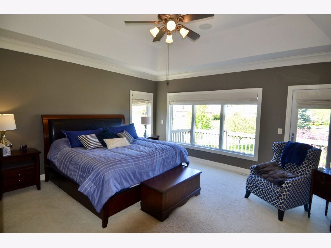
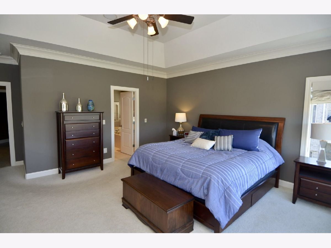
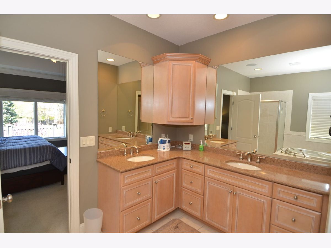
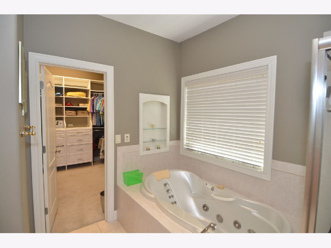
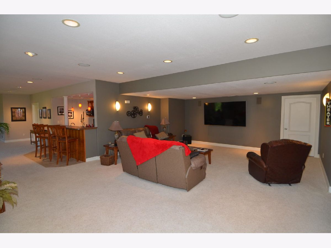
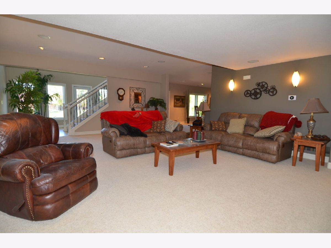
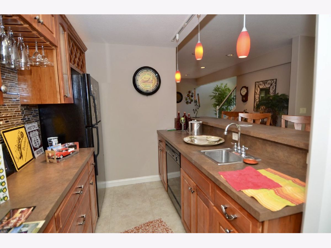
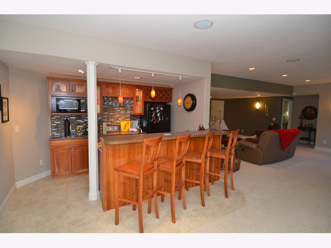
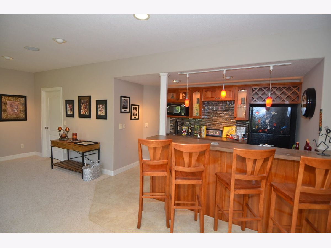
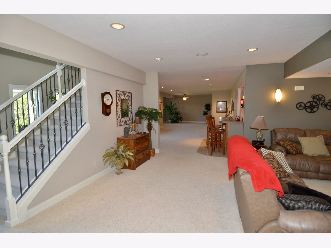
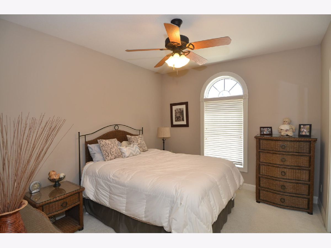
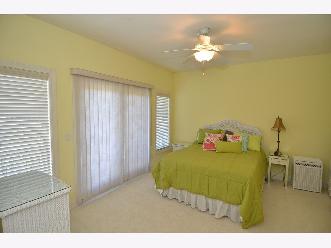
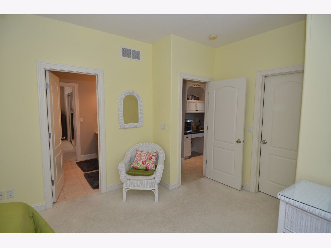
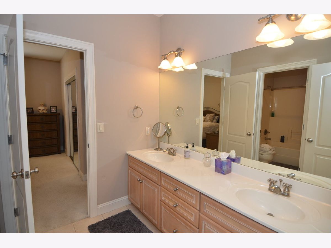
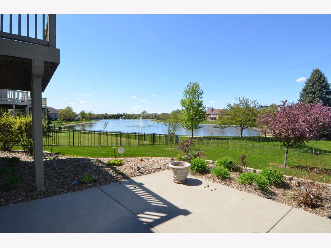
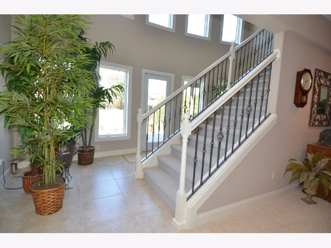
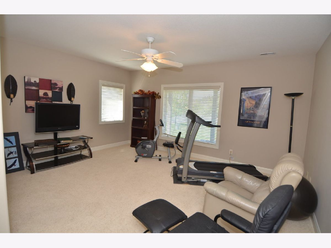
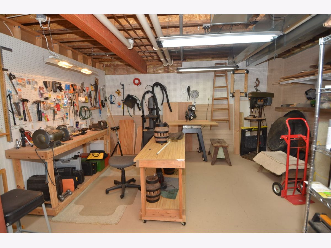
Room Specifics
Total Bedrooms: 5
Bedrooms Above Ground: 5
Bedrooms Below Ground: 0
Dimensions: —
Floor Type: —
Dimensions: —
Floor Type: —
Dimensions: —
Floor Type: —
Dimensions: —
Floor Type: —
Full Bathrooms: 5
Bathroom Amenities: —
Bathroom in Basement: 1
Rooms: —
Basement Description: Partially Finished
Other Specifics
| 3 | |
| — | |
| — | |
| — | |
| — | |
| 21X80X160X116X161 | |
| — | |
| — | |
| — | |
| — | |
| Not in DB | |
| — | |
| — | |
| — | |
| — |
Tax History
| Year | Property Taxes |
|---|---|
| 2024 | $11,404 |
Contact Agent
Nearby Similar Homes
Nearby Sold Comparables
Contact Agent
Listing Provided By
RE/MAX Choice








