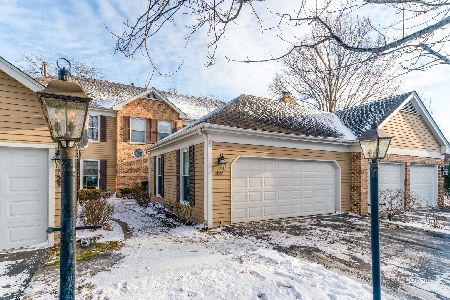6 Warwick Lane, Lincolnshire, Illinois 60069
$295,000
|
Sold
|
|
| Status: | Closed |
| Sqft: | 1,965 |
| Cost/Sqft: | $160 |
| Beds: | 2 |
| Baths: | 4 |
| Year Built: | 1988 |
| Property Taxes: | $8,499 |
| Days On Market: | 2288 |
| Lot Size: | 0,00 |
Description
Move in Ready townhome with private entrance & hardwood entire 1st floor. Gourmet kitchen granite, island & newer stainless appliances Spacious dining/living room with fireplace & Large deck overlooking the picturesque wooded area. Two luxury master suites with walk-in closets and baths, (one has private balcony)New Shower Door Master Bathroom-- 1st Floor bedroom/office & 1st floor 1/2 bath (can be converted to full bath also walk-in closet on 1st floor) Finished basement with full bath, storage rm, closets. 1st flr laundry. 2-car garage with shelving. Great Location off #294 & award winning Stevenson HS!!! New Furnace & Microwave 2019 "Kitchen appliances newer!!Master jet tub 'AS IS" Roof & Siding Covered by Association HOA reduced to $275 in January 2020!!! HOME WARRANTY to BUYER!!
Property Specifics
| Condos/Townhomes | |
| 2 | |
| — | |
| 1988 | |
| Full | |
| — | |
| No | |
| — |
| Lake | |
| Sutton Place | |
| 275 / Monthly | |
| Insurance,Exterior Maintenance,Lawn Care,Scavenger,Snow Removal | |
| Lake Michigan | |
| Public Sewer | |
| 10555560 | |
| 15242020970000 |
Nearby Schools
| NAME: | DISTRICT: | DISTANCE: | |
|---|---|---|---|
|
Grade School
Laura B Sprague School |
103 | — | |
|
Middle School
Daniel Wright Junior High School |
103 | Not in DB | |
|
High School
Adlai E Stevenson High School |
125 | Not in DB | |
Property History
| DATE: | EVENT: | PRICE: | SOURCE: |
|---|---|---|---|
| 17 Dec, 2019 | Sold | $295,000 | MRED MLS |
| 7 Nov, 2019 | Under contract | $315,000 | MRED MLS |
| 23 Oct, 2019 | Listed for sale | $315,000 | MRED MLS |
Room Specifics
Total Bedrooms: 2
Bedrooms Above Ground: 2
Bedrooms Below Ground: 0
Dimensions: —
Floor Type: Carpet
Full Bathrooms: 4
Bathroom Amenities: Double Sink,Garden Tub,Soaking Tub
Bathroom in Basement: 1
Rooms: Den
Basement Description: Finished
Other Specifics
| 2 | |
| Concrete Perimeter | |
| Asphalt | |
| Balcony, Deck, Storms/Screens, Cable Access | |
| Common Grounds,Wooded | |
| 2476 | |
| — | |
| Full | |
| Hardwood Floors, First Floor Bedroom, First Floor Laundry, Laundry Hook-Up in Unit, Storage, Walk-In Closet(s) | |
| Range, Microwave, Dishwasher, Refrigerator, Washer, Dryer, Stainless Steel Appliance(s) | |
| Not in DB | |
| — | |
| — | |
| — | |
| Attached Fireplace Doors/Screen, Gas Log, Gas Starter |
Tax History
| Year | Property Taxes |
|---|---|
| 2019 | $8,499 |
Contact Agent
Nearby Similar Homes
Nearby Sold Comparables
Contact Agent
Listing Provided By
Homesmart Connect LLC




