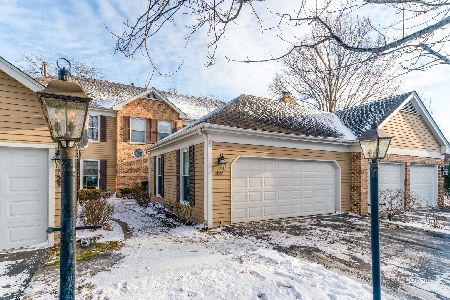7 Warwick Lane, Lincolnshire, Illinois 60069
$285,000
|
Sold
|
|
| Status: | Closed |
| Sqft: | 1,770 |
| Cost/Sqft: | $163 |
| Beds: | 2 |
| Baths: | 3 |
| Year Built: | 1988 |
| Property Taxes: | $5,979 |
| Days On Market: | 3669 |
| Lot Size: | 0,00 |
Description
Neutrally decorated townhouse located second from the tollway and park. Sun-drenched and neutrally decorated living room with cozy fireplace is open to the dining room and kitchen. The dining room features a sliding glass door leading to a large deck that overlooks a private yard. Sparkling kitchen with white cabinetry, backsplash and granite counters. Main level den and laundry an added bonus. Double door entry invites you into the master bedroom with walk-in closet and private bathroom that includes heated flooring and a standing shower. An additional bedroom with generous closet space and a private bathroom complete the second floor. The basement awaits finishing touches. A must see!
Property Specifics
| Condos/Townhomes | |
| 2 | |
| — | |
| 1988 | |
| Full | |
| — | |
| No | |
| — |
| Lake | |
| Sutton Place | |
| 255 / Monthly | |
| Insurance,Exterior Maintenance,Lawn Care,Snow Removal | |
| Lake Michigan | |
| Public Sewer | |
| 09115116 | |
| 15242020980000 |
Nearby Schools
| NAME: | DISTRICT: | DISTANCE: | |
|---|---|---|---|
|
Grade School
Laura B Sprague School |
103 | — | |
|
Middle School
Daniel Wright Junior High School |
103 | Not in DB | |
|
High School
Adlai E Stevenson High School |
125 | Not in DB | |
Property History
| DATE: | EVENT: | PRICE: | SOURCE: |
|---|---|---|---|
| 3 May, 2016 | Sold | $285,000 | MRED MLS |
| 7 Mar, 2016 | Under contract | $289,000 | MRED MLS |
| 11 Jan, 2016 | Listed for sale | $289,000 | MRED MLS |
Room Specifics
Total Bedrooms: 2
Bedrooms Above Ground: 2
Bedrooms Below Ground: 0
Dimensions: —
Floor Type: Carpet
Full Bathrooms: 3
Bathroom Amenities: Separate Shower
Bathroom in Basement: 0
Rooms: Den
Basement Description: Unfinished,Crawl
Other Specifics
| 2 | |
| Concrete Perimeter | |
| Asphalt | |
| Deck, Storms/Screens | |
| Common Grounds,Cul-De-Sac,Landscaped,Wooded | |
| COMMON | |
| — | |
| Full | |
| Wood Laminate Floors, Heated Floors, First Floor Laundry, Laundry Hook-Up in Unit | |
| Range, Microwave, Dishwasher, Refrigerator, Washer, Dryer, Disposal | |
| Not in DB | |
| — | |
| — | |
| — | |
| Gas Log |
Tax History
| Year | Property Taxes |
|---|---|
| 2016 | $5,979 |
Contact Agent
Nearby Similar Homes
Nearby Sold Comparables
Contact Agent
Listing Provided By
RE/MAX Suburban




