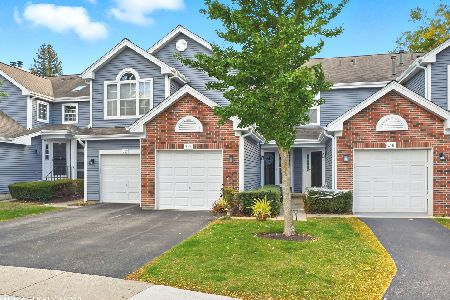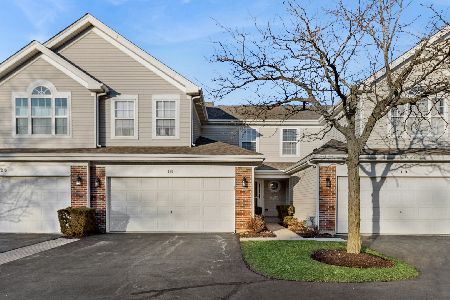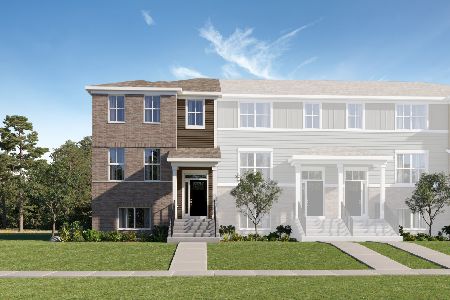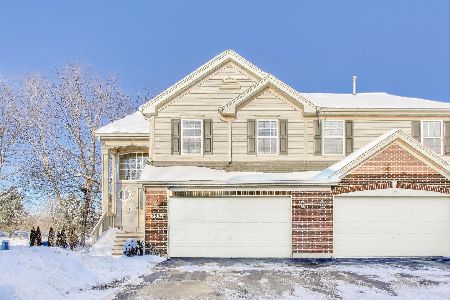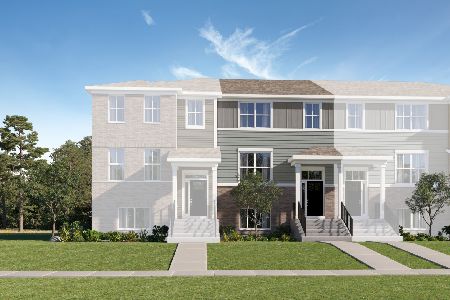6 Waverly Court, Algonquin, Illinois 60102
$279,900
|
Sold
|
|
| Status: | Closed |
| Sqft: | 1,300 |
| Cost/Sqft: | $215 |
| Beds: | 3 |
| Baths: | 2 |
| Year Built: | 1996 |
| Property Taxes: | $4,373 |
| Days On Market: | 204 |
| Lot Size: | 0,00 |
Description
Custom Driftwood Model in Sought-After Willoughby Farms! Welcome to this beautifully maintained 3-bedroom, 1.5-bath Driftwood model townhome nestled in a quiet cul-de-sac in popular Willoughby Farms. This inviting townhome features a stunning 2-story living area with an open-concept layout, cozy stone fireplace and engineered hardwood flooring throughout the main level. The open and expanded, eat-in kitchen is a standout with granite countertops, mosaic backsplash, stainless steel appliances, crown molding on cabinetry, and a spacious pantry. Powder room features stone accents & granite vanity. Upstairs, you'll find a convenient Jack & Jill bath and a generous primary bedroom with a walk-in & double closet. 2 more bedrooms with luxury plank flooring, the 3rd bedroom is being used as a den. There's no shortage of storage with large closets, under-stair, garage and attic storage. Enjoy outdoor living with a private front porch and a secluded back patio. New hot water tank just installed May 2025. Roof is 3 - 5 years new. Perfectly located just a short walk to the park & K - 8 school and only minutes from shopping, dining, the Longmeadow Bridge, and I-90. Move-in ready and loaded with charm-this is the one you've been waiting for!
Property Specifics
| Condos/Townhomes | |
| 2 | |
| — | |
| 1996 | |
| — | |
| DRIFTWOOD | |
| No | |
| — |
| Kane | |
| Willoughby Farms | |
| 273 / Monthly | |
| — | |
| — | |
| — | |
| 12402764 | |
| 0305178064 |
Nearby Schools
| NAME: | DISTRICT: | DISTANCE: | |
|---|---|---|---|
|
Grade School
Westfield Community School |
300 | — | |
|
Middle School
Westfield Community School |
300 | Not in DB | |
|
High School
H D Jacobs High School |
300 | Not in DB | |
Property History
| DATE: | EVENT: | PRICE: | SOURCE: |
|---|---|---|---|
| 27 Aug, 2025 | Sold | $279,900 | MRED MLS |
| 8 Jul, 2025 | Under contract | $279,900 | MRED MLS |
| 29 Jun, 2025 | Listed for sale | $279,900 | MRED MLS |
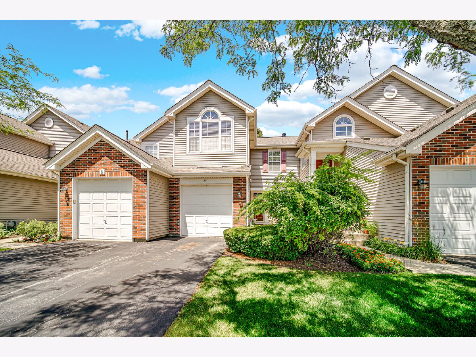
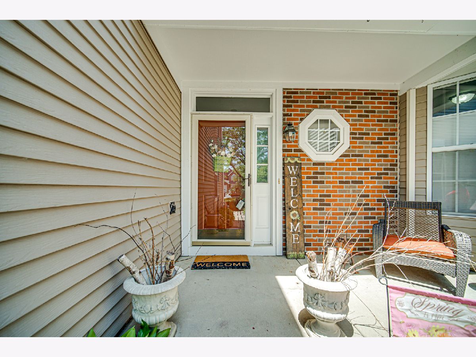
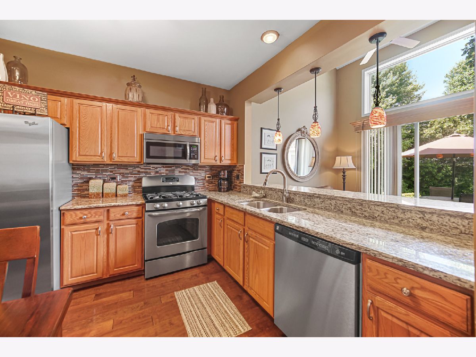
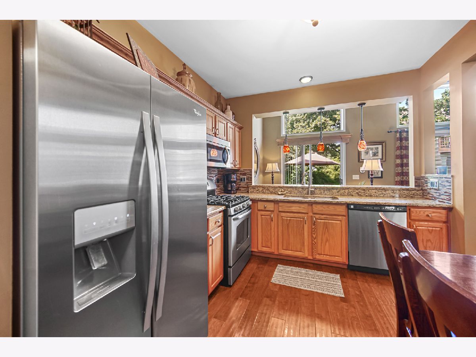
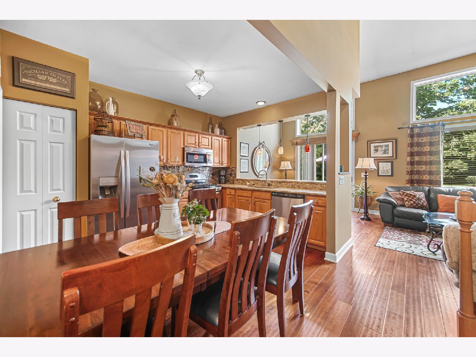
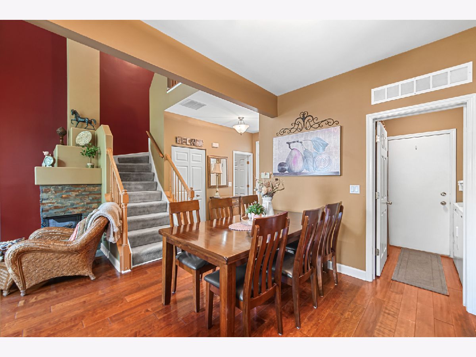
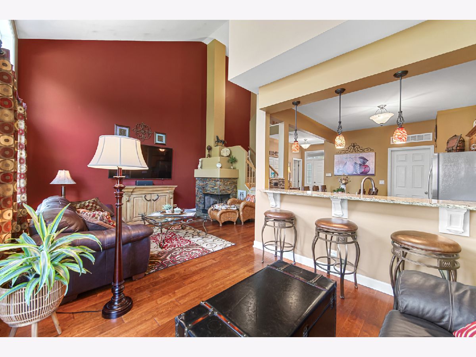
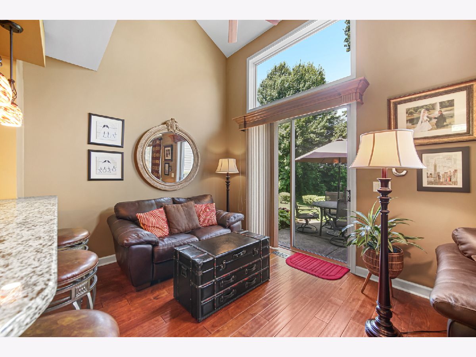
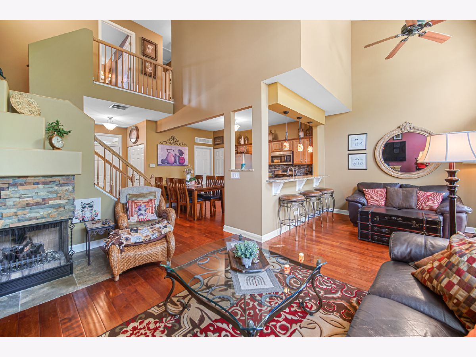
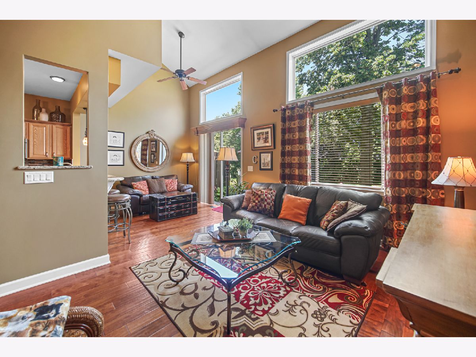
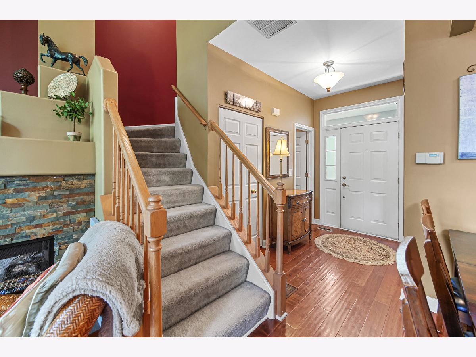
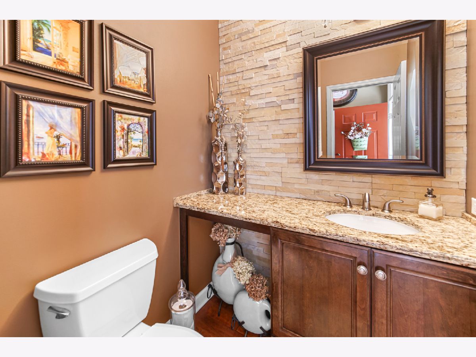
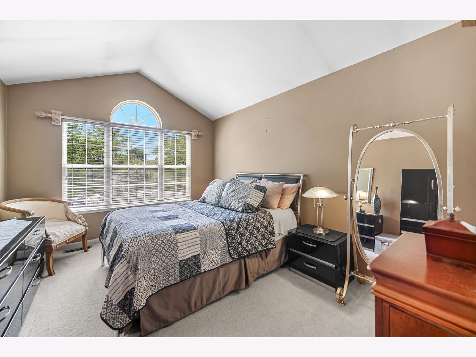
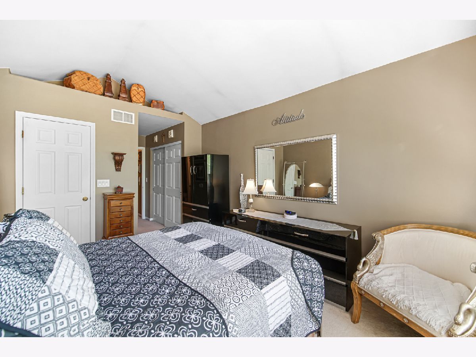
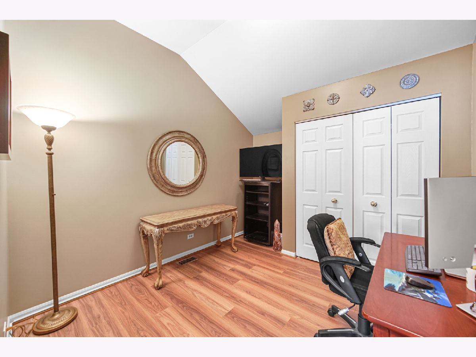
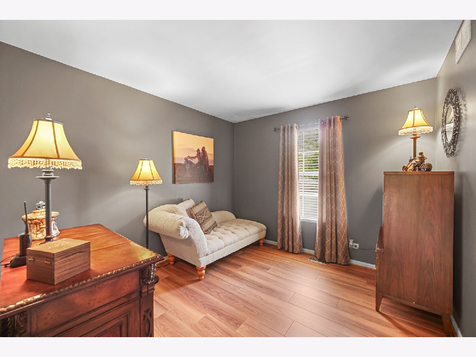
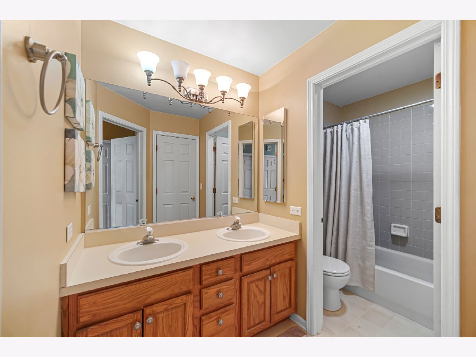
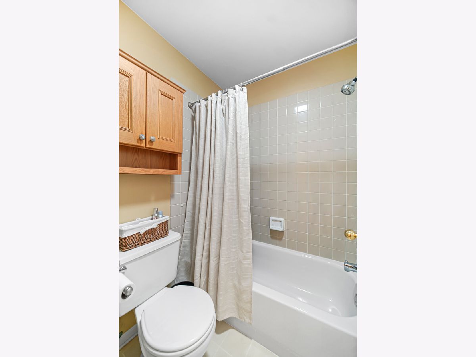
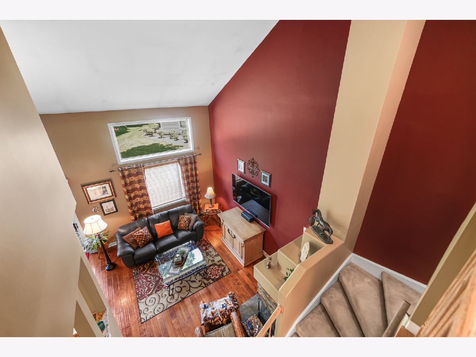
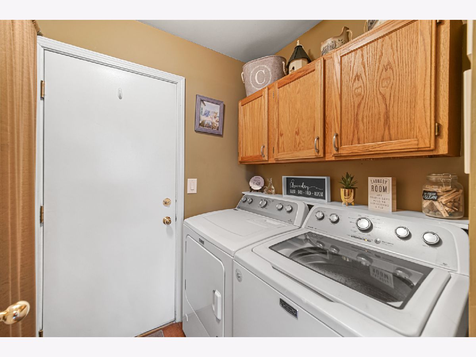
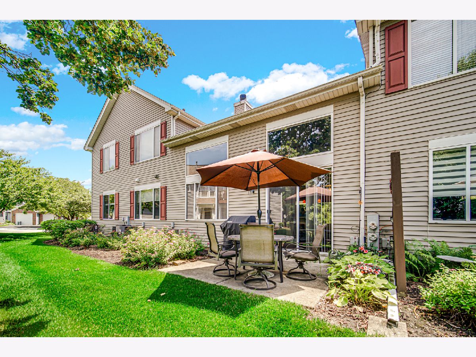
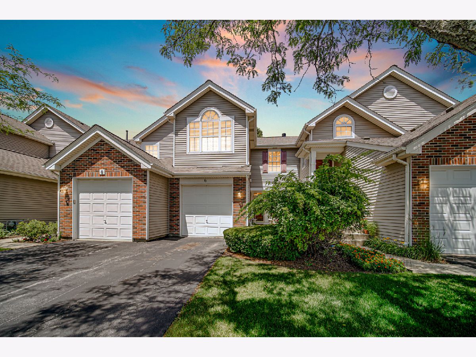
Room Specifics
Total Bedrooms: 3
Bedrooms Above Ground: 3
Bedrooms Below Ground: 0
Dimensions: —
Floor Type: —
Dimensions: —
Floor Type: —
Full Bathrooms: 2
Bathroom Amenities: Double Sink
Bathroom in Basement: 0
Rooms: —
Basement Description: —
Other Specifics
| 1 | |
| — | |
| — | |
| — | |
| — | |
| COMMON | |
| — | |
| — | |
| — | |
| — | |
| Not in DB | |
| — | |
| — | |
| — | |
| — |
Tax History
| Year | Property Taxes |
|---|---|
| 2025 | $4,373 |
Contact Agent
Nearby Similar Homes
Nearby Sold Comparables
Contact Agent
Listing Provided By
RE/MAX Suburban

