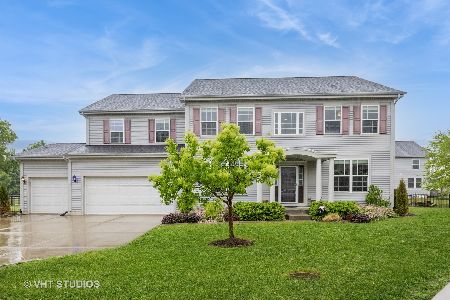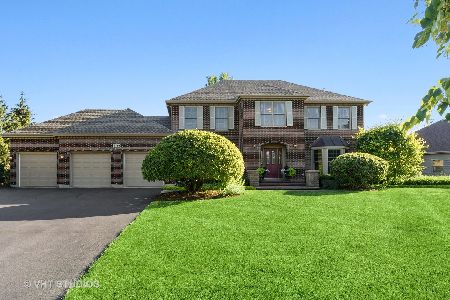6 Wintergreen Court, Algonquin, Illinois 60102
$485,000
|
Sold
|
|
| Status: | Closed |
| Sqft: | 3,229 |
| Cost/Sqft: | $155 |
| Beds: | 4 |
| Baths: | 4 |
| Year Built: | 2018 |
| Property Taxes: | $17 |
| Days On Market: | 2663 |
| Lot Size: | 0,41 |
Description
1 of a kind, NEW construction home available for immediate occupancy. This custom home located on the cul-de-sac is the only model of its kind in the subdivision. Open floor plan boasts gleaming hardwood floors throughout entire main level & large room sizes. Spacious gourmet island kitchen offers built-in oven & microwave, custom cabinetry, tile backsplash, walk-in pantry, custom sink, built-in cooktop and hood, high end granite counters. Wide open dining room concept combined w/kitchen opens to an enormous family room with fireplace. Living room with flex/office room offers other potential uses. Such as a possible addition of a butler/wet bar or desk. Main flr. also has large mud room off the garage. Upstairs you'll find 4 huge bedrooms & 3 Full luxury baths. A true master bedroom luxury suite w/high-end bath, vaulted ceiling, & gigantic wrap around walk-in closet w/custom built-in organization. Full basement, 3 car side-load garage, all w/close proximity to Huntley DIST 158 Schools.
Property Specifics
| Single Family | |
| — | |
| Colonial | |
| 2018 | |
| Full | |
| CUSTOM | |
| No | |
| 0.41 |
| Mc Henry | |
| Terrace Lakes | |
| 0 / Not Applicable | |
| None | |
| Public | |
| Public Sewer | |
| 10073475 | |
| 1836179007 |
Nearby Schools
| NAME: | DISTRICT: | DISTANCE: | |
|---|---|---|---|
|
Grade School
Mackeben Elementary School |
158 | — | |
|
Middle School
Heineman Middle School |
158 | Not in DB | |
|
High School
Huntley High School |
158 | Not in DB | |
|
Alternate Elementary School
Conley Elementary School |
— | Not in DB | |
Property History
| DATE: | EVENT: | PRICE: | SOURCE: |
|---|---|---|---|
| 2 Nov, 2018 | Sold | $485,000 | MRED MLS |
| 28 Sep, 2018 | Under contract | $500,000 | MRED MLS |
| 5 Sep, 2018 | Listed for sale | $500,000 | MRED MLS |
Room Specifics
Total Bedrooms: 4
Bedrooms Above Ground: 4
Bedrooms Below Ground: 0
Dimensions: —
Floor Type: Carpet
Dimensions: —
Floor Type: Carpet
Dimensions: —
Floor Type: Carpet
Full Bathrooms: 4
Bathroom Amenities: Separate Shower,Double Sink,Double Shower,Soaking Tub
Bathroom in Basement: 0
Rooms: Mud Room,Office
Basement Description: Unfinished
Other Specifics
| 3 | |
| Concrete Perimeter | |
| Asphalt,Side Drive | |
| Porch | |
| Cul-De-Sac | |
| 73X68X180X91X150 | |
| Unfinished | |
| Full | |
| Vaulted/Cathedral Ceilings, Hardwood Floors, Second Floor Laundry | |
| Microwave, Dishwasher, Stainless Steel Appliance(s), Cooktop, Built-In Oven, Range Hood | |
| Not in DB | |
| Street Lights, Street Paved | |
| — | |
| — | |
| Gas Log |
Tax History
| Year | Property Taxes |
|---|---|
| 2018 | $17 |
Contact Agent
Nearby Similar Homes
Nearby Sold Comparables
Contact Agent
Listing Provided By
RE/MAX Unlimited Northwest









