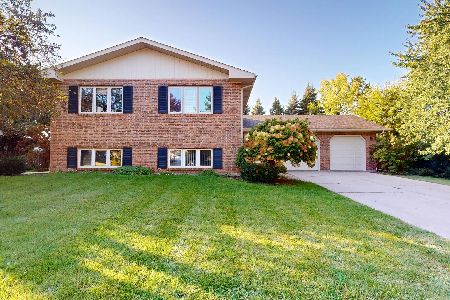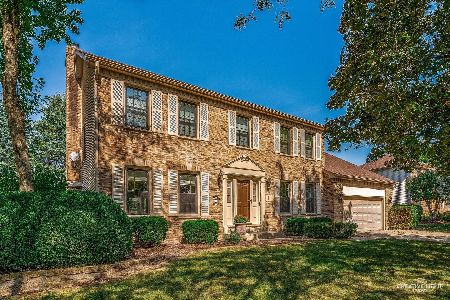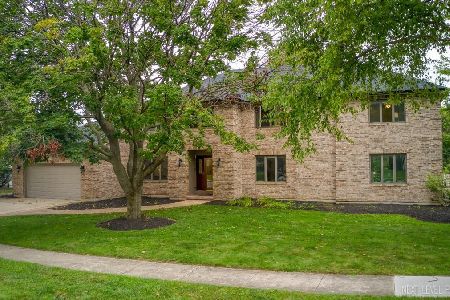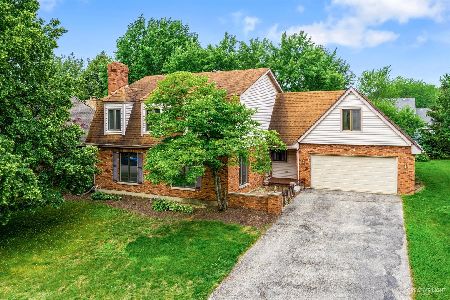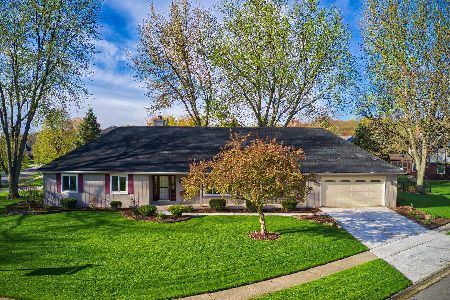60 Briargate Circle, Sugar Grove, Illinois 60554
$357,000
|
Sold
|
|
| Status: | Closed |
| Sqft: | 2,405 |
| Cost/Sqft: | $148 |
| Beds: | 4 |
| Baths: | 3 |
| Year Built: | 1987 |
| Property Taxes: | $8,369 |
| Days On Market: | 1680 |
| Lot Size: | 0,30 |
Description
Pride of ownership shines! Home has been maintained over the years and every square inch has been touched with love to make this beauty ready for YOU! Open floor plan starts in the welcoming foyer where stunning, refinished hardwood floors begin - and flow throughout the ENTIRE main level. Fresh, neutral paint found throughout entire home - including crown moldings and baseboards - and even the oversized 2 car garage! Inviting dining room with natural sunlight streaming in the large windows. Attractive living room with French door that open into family room. The French doors have been meticulously refinished (just like EVERY gorgeous door in the home) . Fantastic kitchen has Corian countertops, brand new stainless steel appliances and plenty of table space. Super spacious, comfy family room is open to kitchen and has fireplace, built in shelving and access to your lovely backyard. The huge brick paver patio, mature shade trees, and lots of lawn for backyard baseball makes your yard perfect for quiet enjoyment or entertaining family and friends. Upstairs find four generous bedrooms with new carpet throughout. Spacious master bedroom has enormous master bathroom with dual sinks, separate shower and whirlpool tub. Two full baths upstairs and main level powder room. Main level laundry room with sink. Full basement with huge potential. Located in sought after Prestbury - with community pool, tennis courts, clubhouse, social events, public golf course and restaurant. Moments to shopping, I88 and La Fox Train. Welcome to your impeccable, lovely, happy home!
Property Specifics
| Single Family | |
| — | |
| Traditional | |
| 1987 | |
| Full | |
| — | |
| No | |
| 0.3 |
| Kane | |
| Prestbury | |
| 140 / Monthly | |
| Clubhouse,Pool,Scavenger | |
| Public | |
| Public Sewer | |
| 11093521 | |
| 1410302019 |
Nearby Schools
| NAME: | DISTRICT: | DISTANCE: | |
|---|---|---|---|
|
Grade School
Fearn Elementary School |
129 | — | |
|
Middle School
Herget Middle School |
129 | Not in DB | |
|
High School
West Aurora High School |
129 | Not in DB | |
Property History
| DATE: | EVENT: | PRICE: | SOURCE: |
|---|---|---|---|
| 2 Mar, 2018 | Under contract | $0 | MRED MLS |
| 17 Jul, 2017 | Listed for sale | $0 | MRED MLS |
| 9 Jul, 2021 | Sold | $357,000 | MRED MLS |
| 5 Jun, 2021 | Under contract | $357,000 | MRED MLS |
| 20 May, 2021 | Listed for sale | $357,000 | MRED MLS |
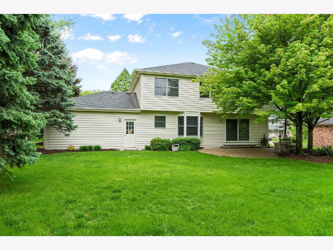
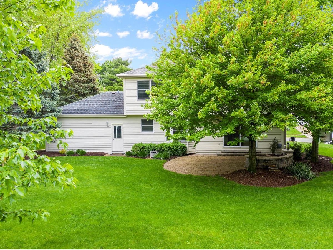
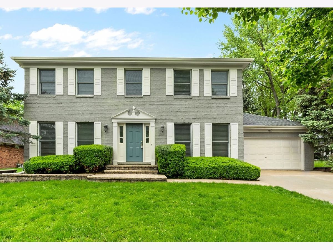
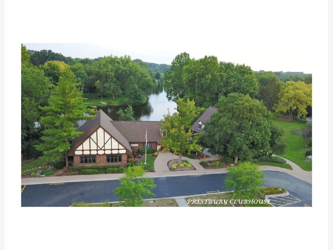
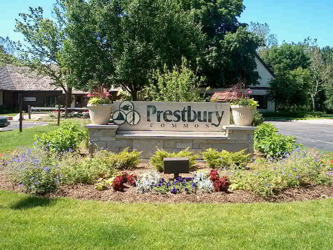
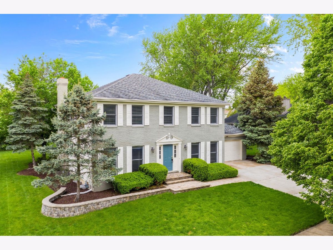
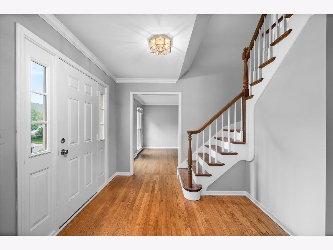
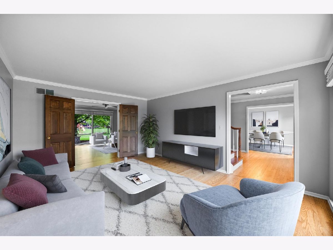
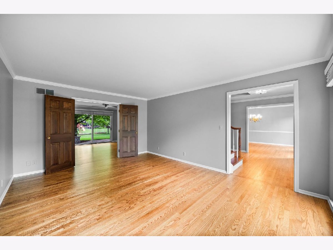
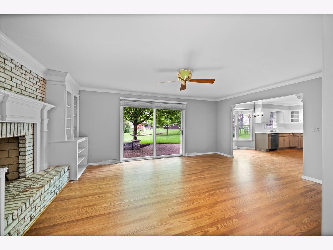
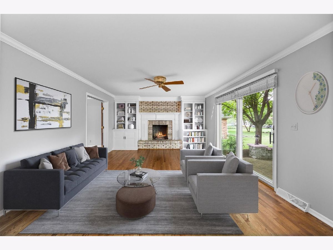
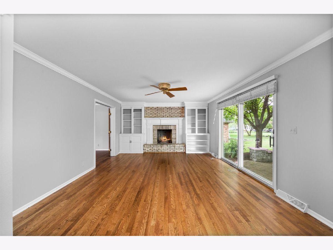
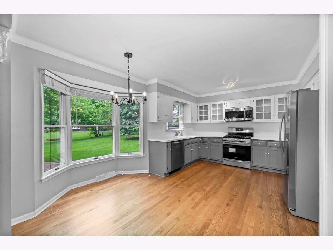
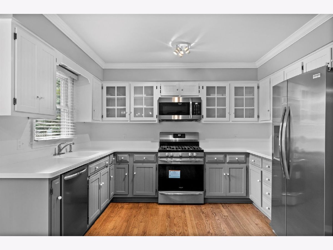
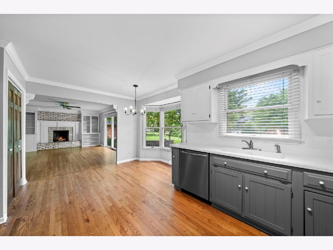
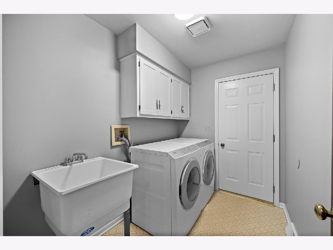
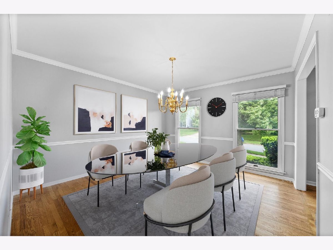
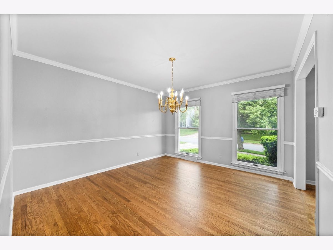
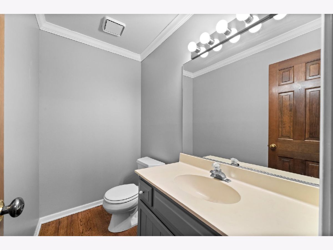
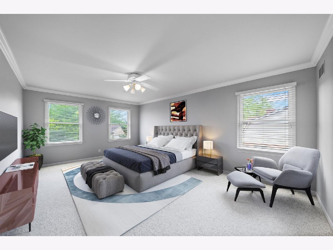
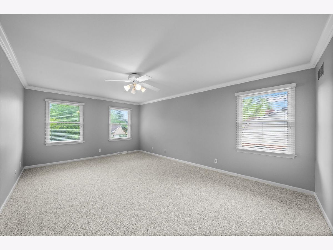
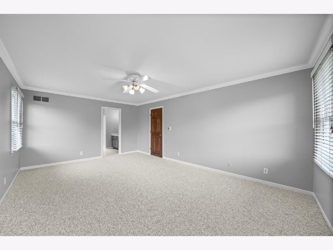
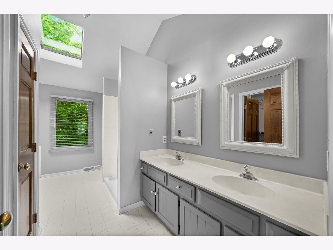
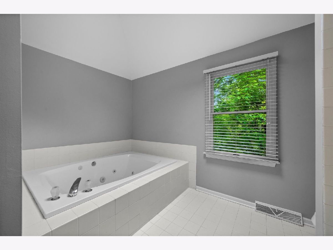
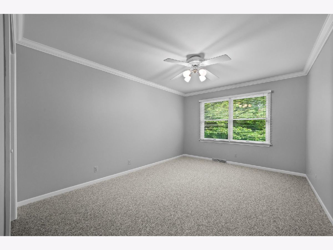
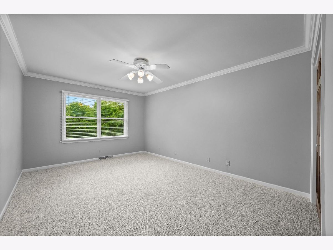
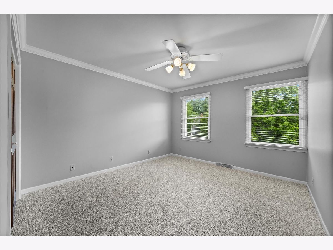
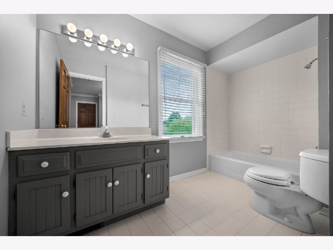
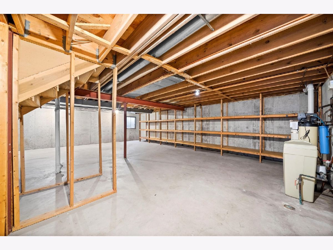
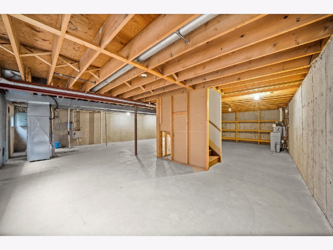
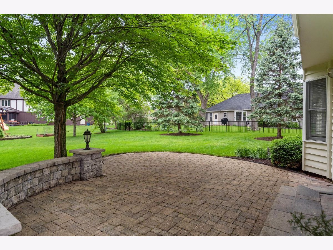
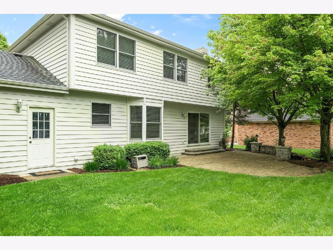
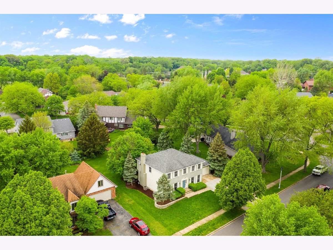
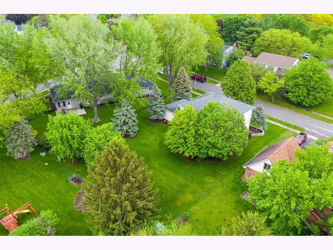
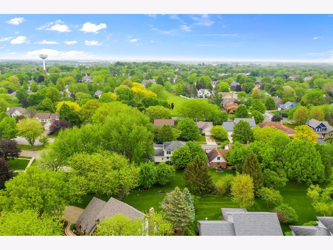
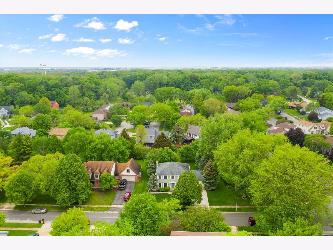
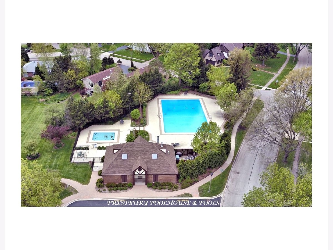
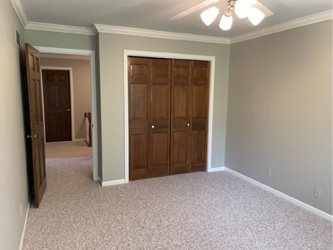
Room Specifics
Total Bedrooms: 4
Bedrooms Above Ground: 4
Bedrooms Below Ground: 0
Dimensions: —
Floor Type: Carpet
Dimensions: —
Floor Type: Carpet
Dimensions: —
Floor Type: Carpet
Full Bathrooms: 3
Bathroom Amenities: Whirlpool,Separate Shower,Double Sink
Bathroom in Basement: 0
Rooms: Foyer
Basement Description: Unfinished
Other Specifics
| 2 | |
| — | |
| — | |
| — | |
| Mature Trees | |
| 12632 | |
| — | |
| Full | |
| Hardwood Floors, First Floor Laundry, Walk-In Closet(s) | |
| Range, Microwave, Dishwasher, Refrigerator, Washer, Dryer, Disposal | |
| Not in DB | |
| Clubhouse, Park, Pool, Tennis Court(s), Lake, Water Rights | |
| — | |
| — | |
| — |
Tax History
| Year | Property Taxes |
|---|---|
| 2021 | $8,369 |
Contact Agent
Nearby Similar Homes
Nearby Sold Comparables
Contact Agent
Listing Provided By
Keller Williams Innovate - Aurora

