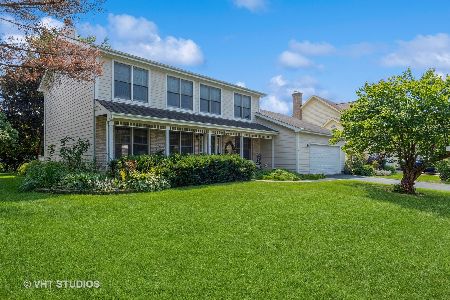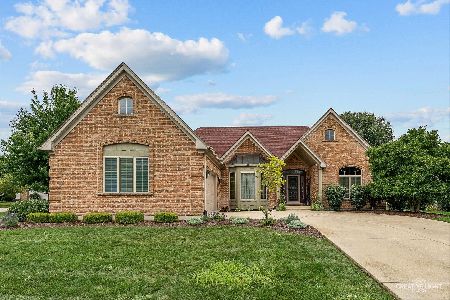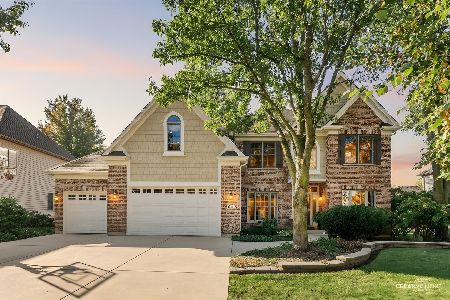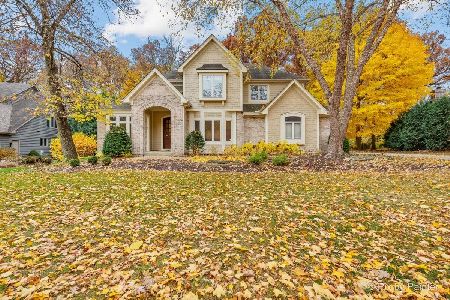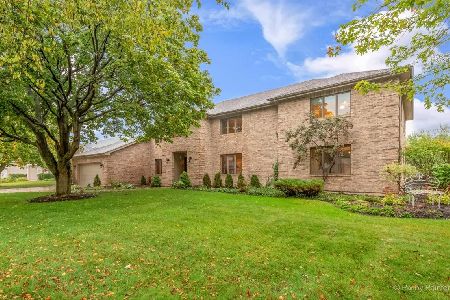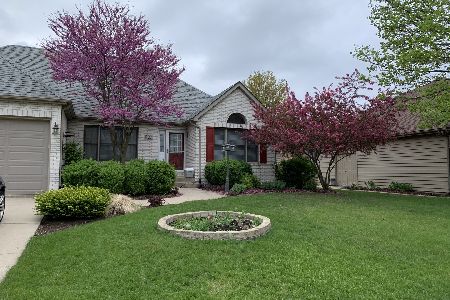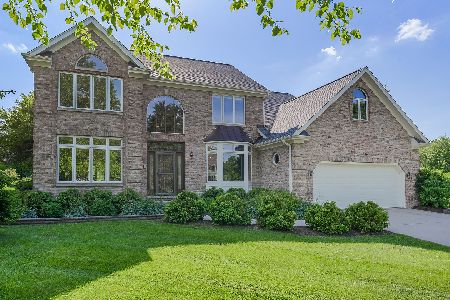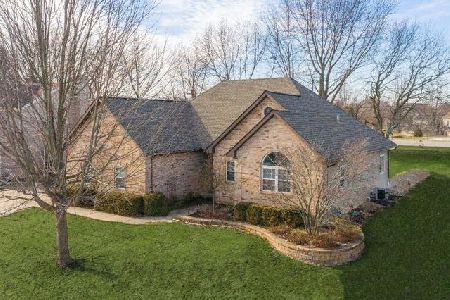905 Merrill New Road, Sugar Grove, Illinois 60554
$625,000
|
For Sale
|
|
| Status: | Active |
| Sqft: | 7,098 |
| Cost/Sqft: | $88 |
| Beds: | 4 |
| Baths: | 4 |
| Year Built: | 1991 |
| Property Taxes: | $20,984 |
| Days On Market: | 53 |
| Lot Size: | 0,60 |
Description
Motivated sellers. If you need or want space, this impressive custom-built home offers over 5,000 sq. ft. of finished living space on a private, half-acre double lot in the Windstone community. The home features a welcoming foyer with dual closets and a dramatic, dual-oak staircase. Main Level Highlights: Private office with hardwood floors, built-in bookcases, and triple-wide window (optional 5th bedroom). Formal living room opening to an expansive great room-ideal for a lounge, playroom, or in-law setup. A large sunroom with shiplap walls, floor-to-ceiling windows, a cathedral ceiling, skylight, and French doors to the wrap-around deck with a gas line for grilling. Beautiful family room with vaulted ceiling, skylight, built-in bookcases with cabinetry for storage, and a brick fireplace. The chef's kitchen features granite counters, a breakfast bar island, an indoor grill, a built-in double oven, a pantry, and a breakfast area with a bay window + deck access. Elegant dining room with tray ceiling, wall of windows, and French privacy doors. First-floor laundry and guest bathroom. Multiple views of the backyard and some views of the private pond. Upper level: Luxurious and oversized primary suite with vaulted ceiling, Roman bath with jets, double sinks, dual showers, vanity area, water closet, dream closet, and a separate sitting room/office/nursery. Spacious secondary bedrooms with walk-in closets. The hall bathroom has been remodeled, featuring a spa-like soaking tub and a glass shower with a rain shower head. Partially finished attic with pull-down stairs to make life easier. Lower Level Entertainment: FULLY finished basement featuring a studio apartment with a kitchenette, refrigerator, sink, full bathroom, walk-in closet, large linen closet, and an extra-large finished storage room. A totally equipped gym with mirrored walls, so you have no excuse for not hitting your fitness goals. Another area for a media room or lounge, and storage galore! French doors separate the left wing of the basement from an entertainment room, leading into the studio. Additional features: Extra-deep 2.5-car garage with epoxy flooring, walk-up attic for added storage if needed, whole house vacuums system, kitchen refrigerator and dishwasher (2025), new roof (2023), tankless water heater (2023), Anderson casement windows, new skylights (2023), dual furnaces, and irrigation system with newer WiFi controllers (2024). A pear tree and a variety of perennials. Community Perks: Windstone offers walking paths, a park, pickleball courts, Windstone Lake for catch-and-release fishing, kayaking, ice skating, and more - all within minutes of I-88, the Aurora Outlet Mall, shopping, and numerous dining options.
Property Specifics
| Single Family | |
| — | |
| — | |
| 1991 | |
| — | |
| — | |
| No | |
| 0.6 |
| Kane | |
| Windstone | |
| 1600 / Annual | |
| — | |
| — | |
| — | |
| 12465848 | |
| 1403378003 |
Nearby Schools
| NAME: | DISTRICT: | DISTANCE: | |
|---|---|---|---|
|
Grade School
Kaneland North Elementary School |
302 | — | |
|
Middle School
Kaneland Middle School |
302 | Not in DB | |
|
High School
Kaneland High School |
302 | Not in DB | |
Property History
| DATE: | EVENT: | PRICE: | SOURCE: |
|---|---|---|---|
| 21 Dec, 2021 | Sold | $485,000 | MRED MLS |
| 3 Nov, 2021 | Under contract | $499,900 | MRED MLS |
| 13 Oct, 2021 | Listed for sale | $499,900 | MRED MLS |
| — | Last price change | $675,000 | MRED MLS |
| 29 Sep, 2025 | Listed for sale | $685,000 | MRED MLS |
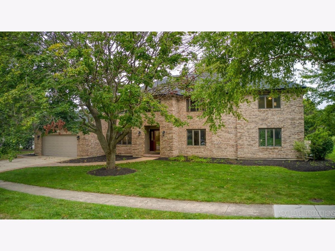
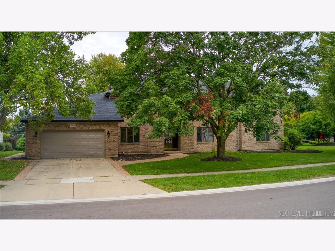
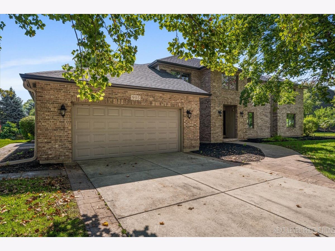
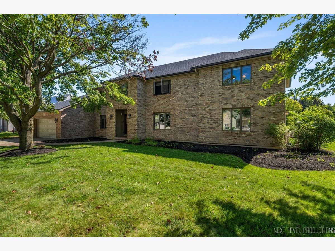
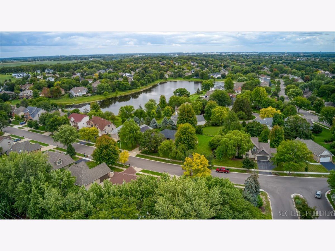
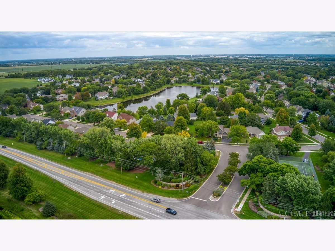
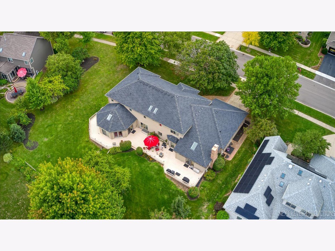
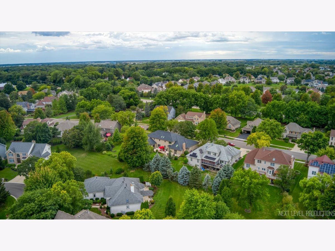
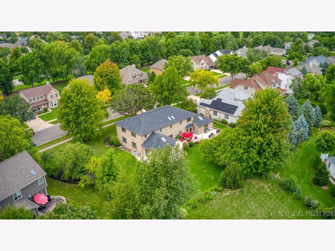
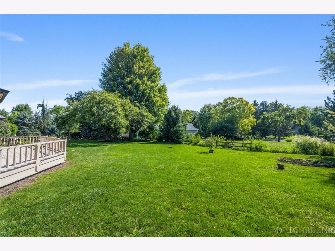
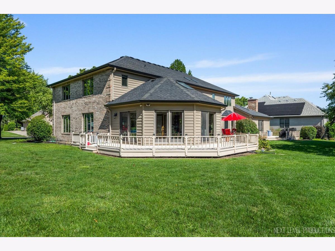
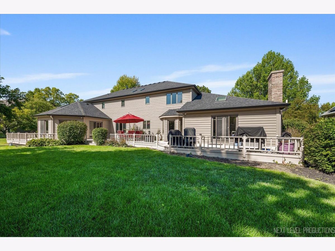
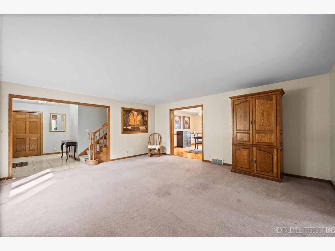
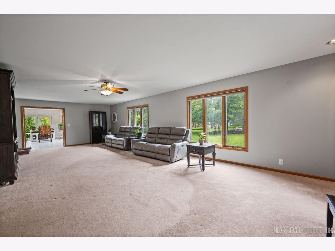
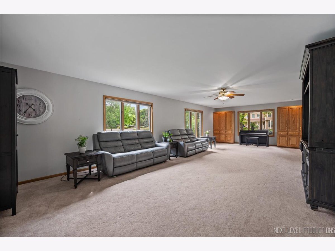
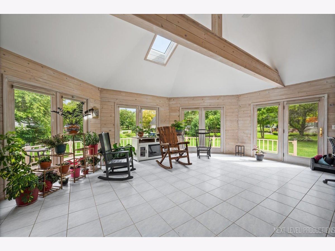
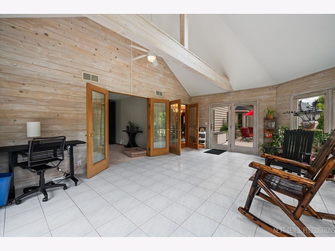
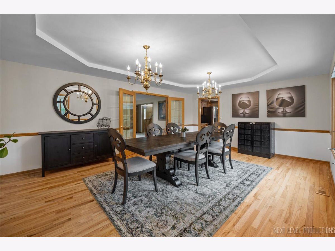
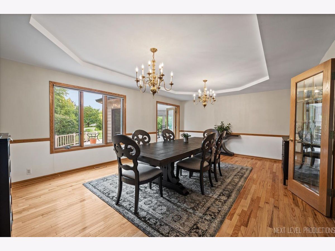
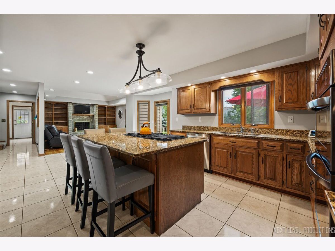
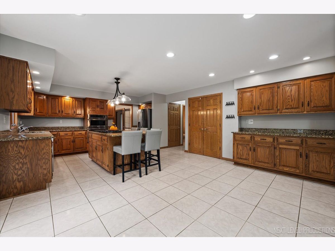
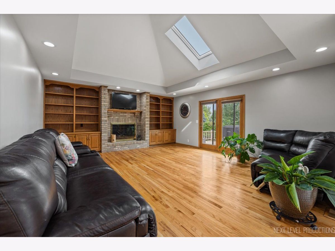
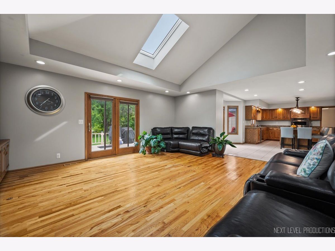
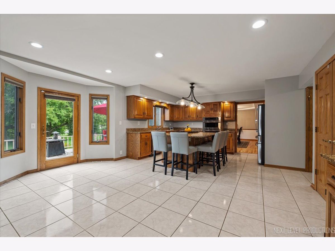
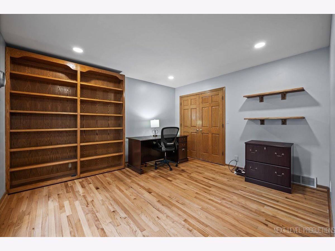
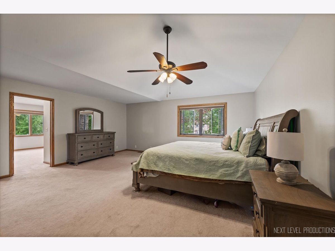
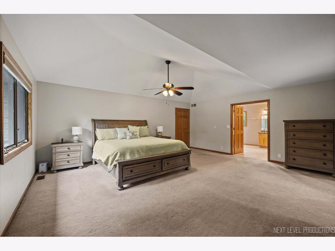
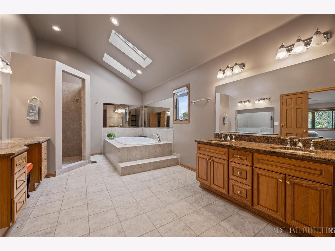
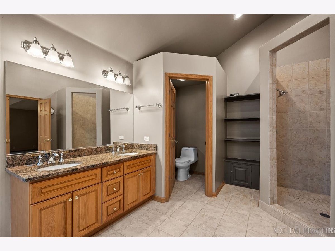
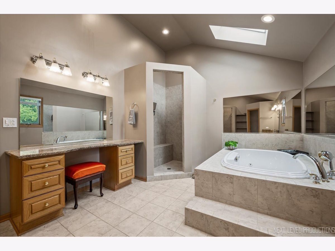
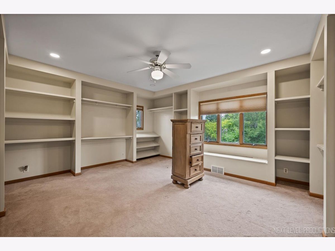
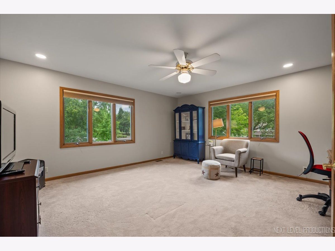
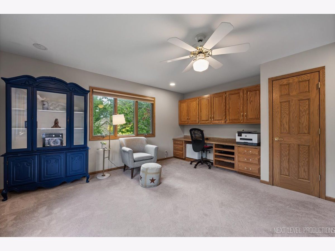
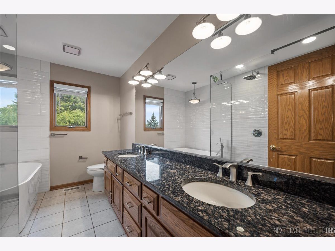
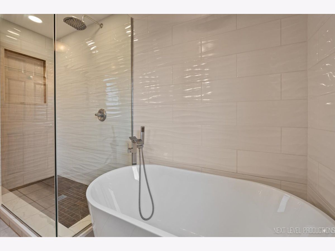
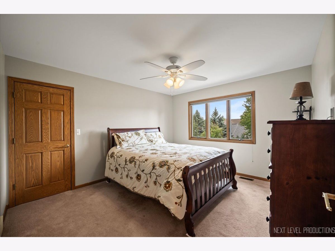
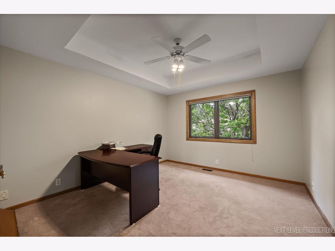
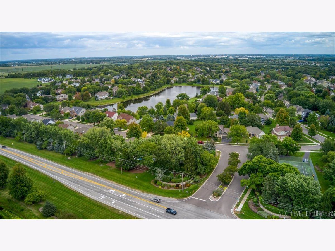
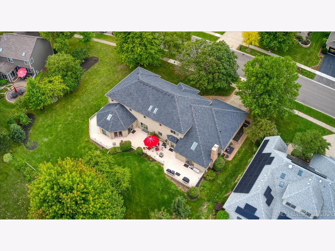
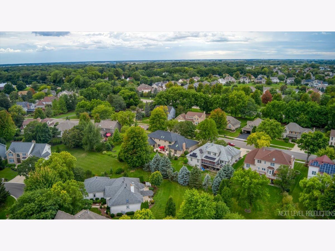
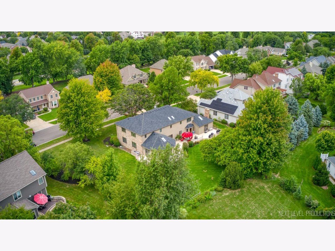
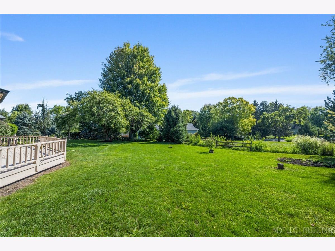
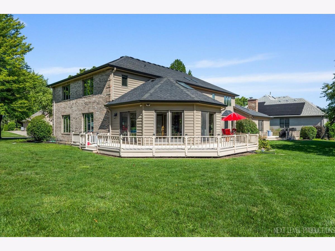
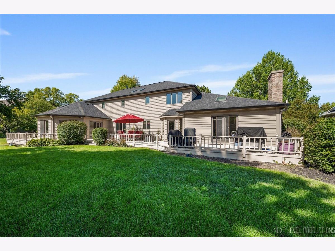
Room Specifics
Total Bedrooms: 4
Bedrooms Above Ground: 4
Bedrooms Below Ground: 0
Dimensions: —
Floor Type: —
Dimensions: —
Floor Type: —
Dimensions: —
Floor Type: —
Full Bathrooms: 4
Bathroom Amenities: Separate Shower,Double Sink,Soaking Tub
Bathroom in Basement: 1
Rooms: —
Basement Description: —
Other Specifics
| 2 | |
| — | |
| — | |
| — | |
| — | |
| 180 x 141 | |
| Pull Down Stair | |
| — | |
| — | |
| — | |
| Not in DB | |
| — | |
| — | |
| — | |
| — |
Tax History
| Year | Property Taxes |
|---|---|
| 2021 | $16,566 |
| — | $20,984 |
Contact Agent
Nearby Similar Homes
Nearby Sold Comparables
Contact Agent
Listing Provided By
Coldwell Banker Real Estate Group

