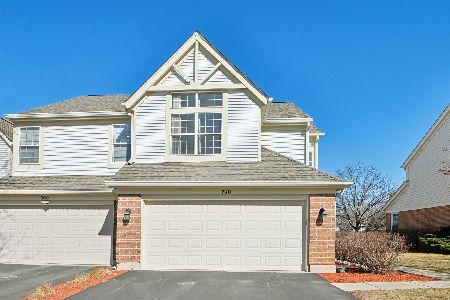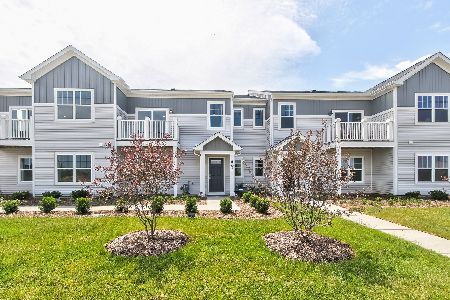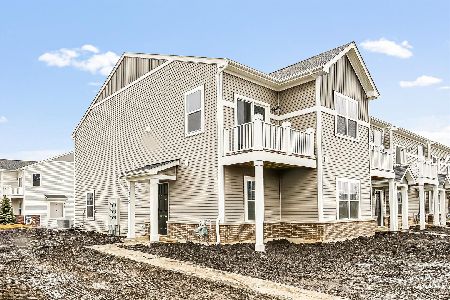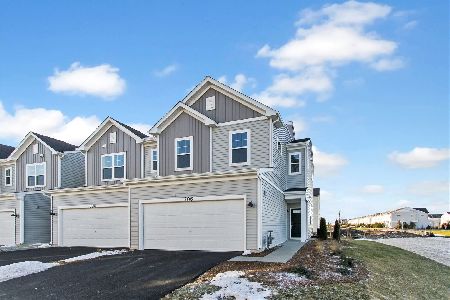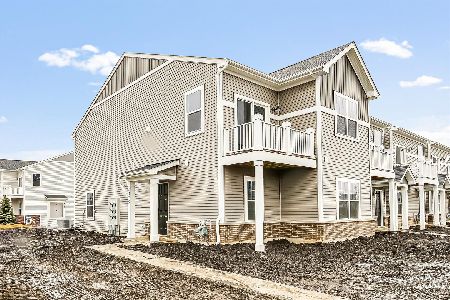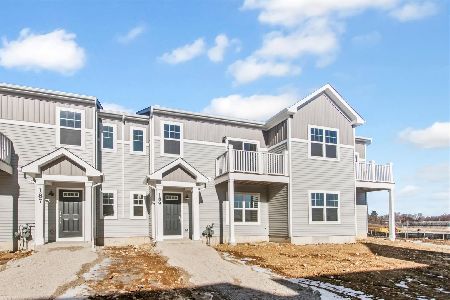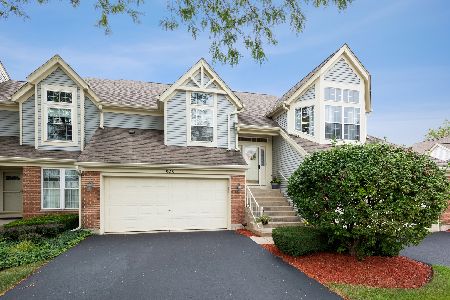60 Ione Drive, South Elgin, Illinois 60177
$169,900
|
Sold
|
|
| Status: | Closed |
| Sqft: | 1,521 |
| Cost/Sqft: | $118 |
| Beds: | 2 |
| Baths: | 2 |
| Year Built: | 1998 |
| Property Taxes: | $3,797 |
| Days On Market: | 6028 |
| Lot Size: | 0,00 |
Description
Picture perfect, freshly painted! Wood rails, transom windows, upgraded lighting,vaulted ceilings,sharp architectural lines, oak cabs,fully applianced,spacious eating area in kitchen w/peninsula, formal dining rm,lovely living rm accented by french doors to deck overlooking landscaped grounds, spacious master suite w/private bath,dual vanity,separate shower,jetted tub,ceramic. Finished bsmt!Sharp!MUST-C! Quick Close!
Property Specifics
| Condos/Townhomes | |
| — | |
| — | |
| 1998 | |
| Full | |
| — | |
| No | |
| — |
| Kane | |
| Fox Hollow | |
| 152 / — | |
| Insurance,Security,Exterior Maintenance,Lawn Care,Scavenger,Other | |
| Public | |
| Public Sewer | |
| 07311555 | |
| 0634152042 |
Property History
| DATE: | EVENT: | PRICE: | SOURCE: |
|---|---|---|---|
| 20 Oct, 2009 | Sold | $169,900 | MRED MLS |
| 18 Sep, 2009 | Under contract | $179,900 | MRED MLS |
| 28 Aug, 2009 | Listed for sale | $179,900 | MRED MLS |
| 12 Nov, 2021 | Sold | $224,500 | MRED MLS |
| 12 Oct, 2021 | Under contract | $229,900 | MRED MLS |
| 3 Sep, 2021 | Listed for sale | $229,900 | MRED MLS |
Room Specifics
Total Bedrooms: 2
Bedrooms Above Ground: 2
Bedrooms Below Ground: 0
Dimensions: —
Floor Type: Carpet
Full Bathrooms: 2
Bathroom Amenities: Whirlpool,Separate Shower,Double Sink
Bathroom in Basement: 0
Rooms: Breakfast Room,Den
Basement Description: Finished
Other Specifics
| 2 | |
| Concrete Perimeter | |
| Asphalt | |
| Balcony, Deck, Storms/Screens | |
| Common Grounds,Landscaped | |
| COMMON | |
| — | |
| Full | |
| Vaulted/Cathedral Ceilings, Laundry Hook-Up in Unit, Storage | |
| Range, Microwave, Dishwasher, Refrigerator, Washer, Dryer, Disposal | |
| Not in DB | |
| — | |
| — | |
| — | |
| — |
Tax History
| Year | Property Taxes |
|---|---|
| 2009 | $3,797 |
| 2021 | $4,882 |
Contact Agent
Nearby Similar Homes
Nearby Sold Comparables
Contact Agent
Listing Provided By
RE/MAX Horizon

