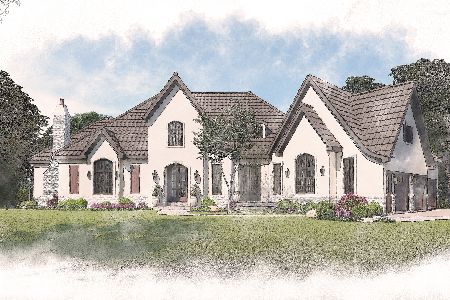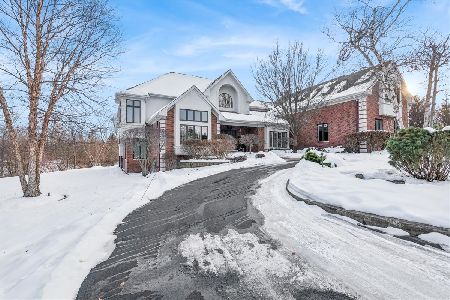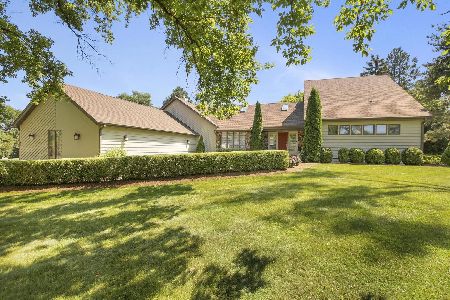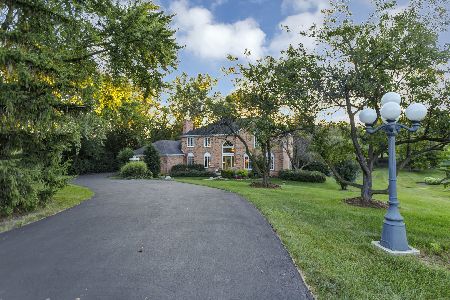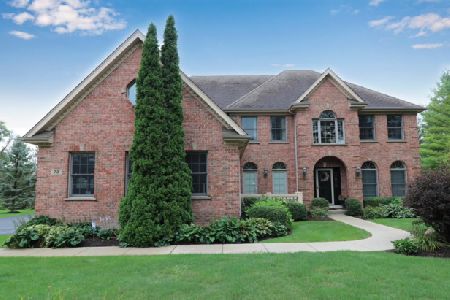60 Overbrook Road, South Barrington, Illinois 60010
$875,000
|
Sold
|
|
| Status: | Closed |
| Sqft: | 4,339 |
| Cost/Sqft: | $207 |
| Beds: | 4 |
| Baths: | 4 |
| Year Built: | 1998 |
| Property Taxes: | $15,650 |
| Days On Market: | 1763 |
| Lot Size: | 1,69 |
Description
Gorgeous All Brick Traditional 2 Story on 1 Acre in Sunset Ridge Farm. 4 Bedrooms 3.1 Bath plus large 1st floor Home office with Full Finished Walkout basement. This impressive home features: 9ft ceilings, a large inviting foyer, Gleaming hardwood floors, Central Vac, recessed Lighting, Plantation shutter, custom blinds, ceiling speakers& sound system throughout, security Camera system throughout and more! Gorgeous kitchen w/ Large granite island, and countertops, ample cabinet space and walk-in pantry. Dinette flows in Family room with Fireplace surrounded by custom built-ins. A stunning Master suite w/sitting room, tray ceiling and true walk in Closet. Spa like master bath with double vanity, make up area, claw foot tub and custom steam/shower. Large bedrooms with large connecting Wardrobe room/Bonus room. Convenient 2nd Floor Laundry and Beautiful Full Bathroom. Full Walkout basement with heated floors, perfect for gatherings or lounging. Full 2nd Kitchen w/ 2 Dishwashers and Stainless steel appliances. Fully functional Home theatre, Wet bar and Full bathroom with Sauna. Step out to Stamp concrete patio with custom built Fire Pit and seating. Built in BBQ. Additional Patio to enjoy + Deck to enjoy your enormous yard. Tons of storage. New Roof. 3 Car garage with stairs to basement. This is a gorgeous home that is Move in Ready! See Feature sheet for additional info!
Property Specifics
| Single Family | |
| — | |
| — | |
| 1998 | |
| Full,Walkout | |
| CUSTOM | |
| No | |
| 1.69 |
| Cook | |
| Sunset Ridge Farms | |
| — / Not Applicable | |
| None | |
| Private Well | |
| Septic-Private | |
| 11034413 | |
| 01262030240000 |
Property History
| DATE: | EVENT: | PRICE: | SOURCE: |
|---|---|---|---|
| 10 Jun, 2021 | Sold | $875,000 | MRED MLS |
| 6 May, 2021 | Under contract | $899,000 | MRED MLS |
| 27 Mar, 2021 | Listed for sale | $899,000 | MRED MLS |
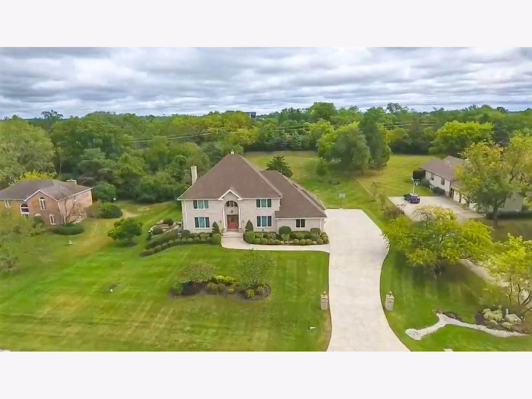
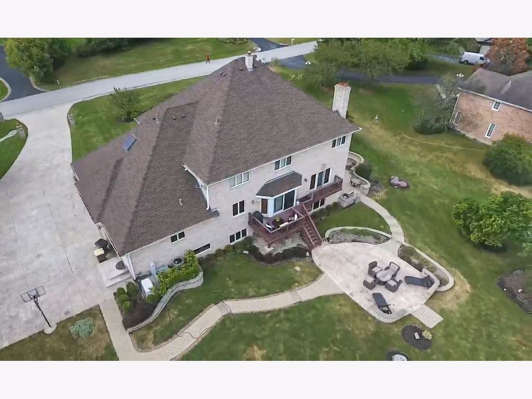
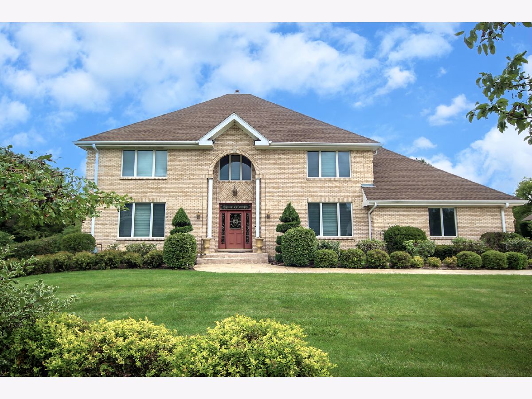
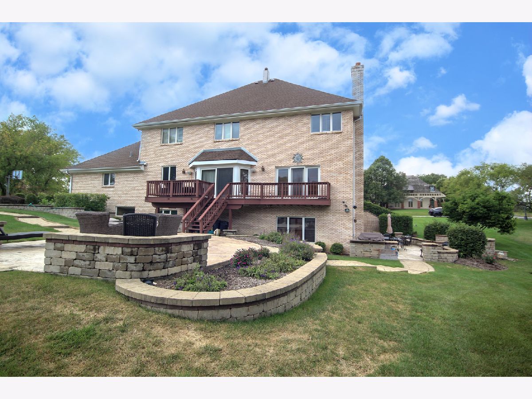
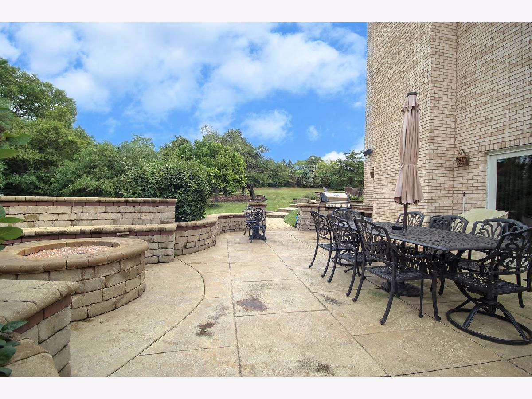
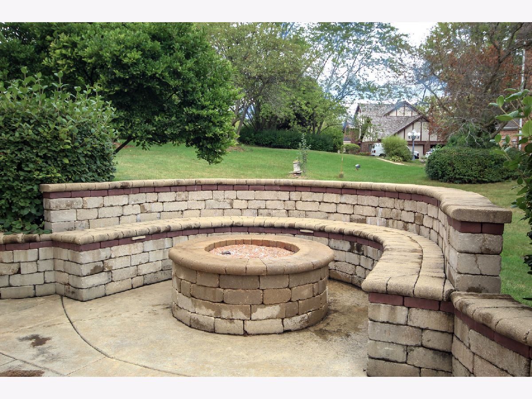
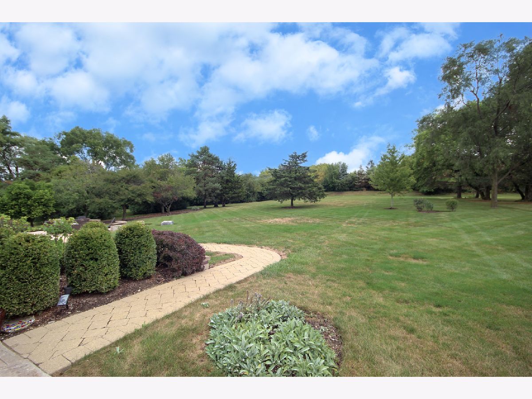
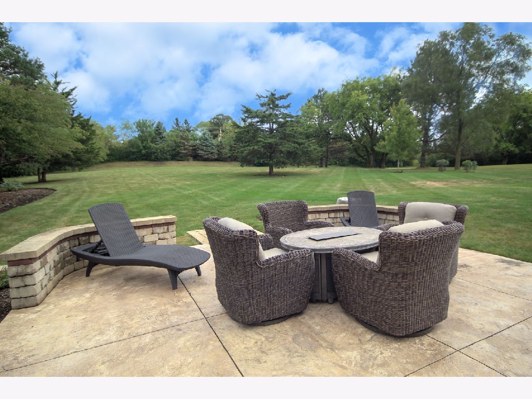
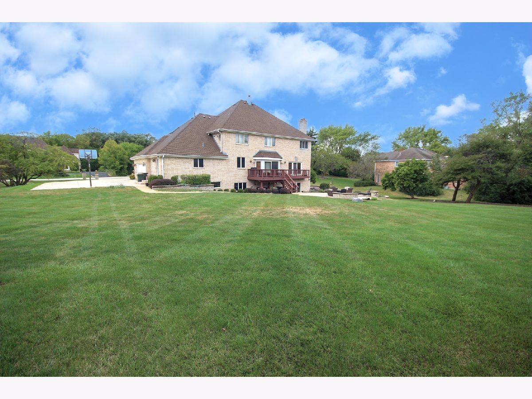
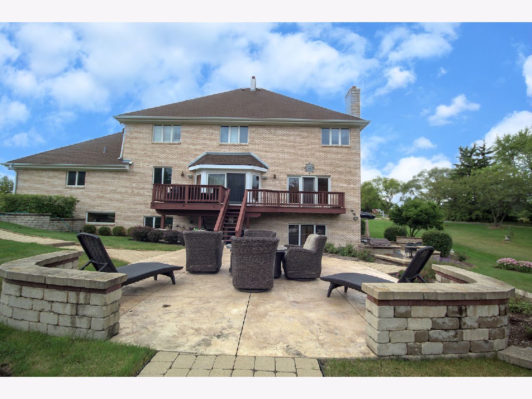
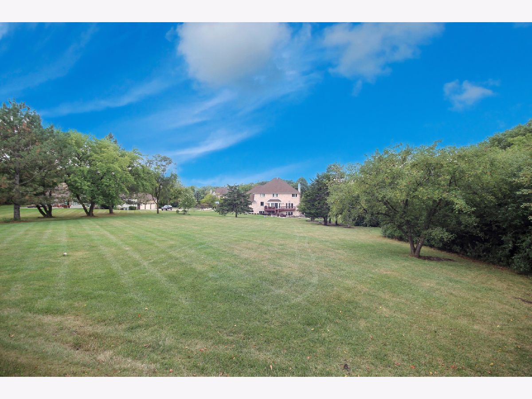
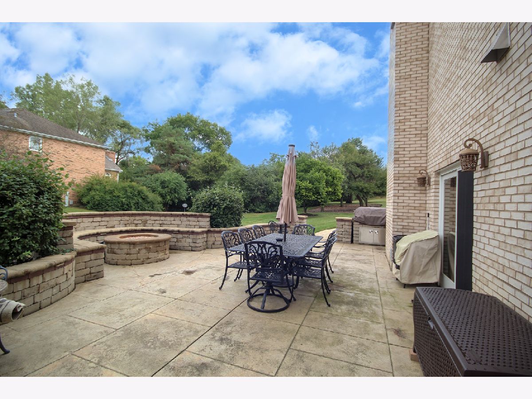
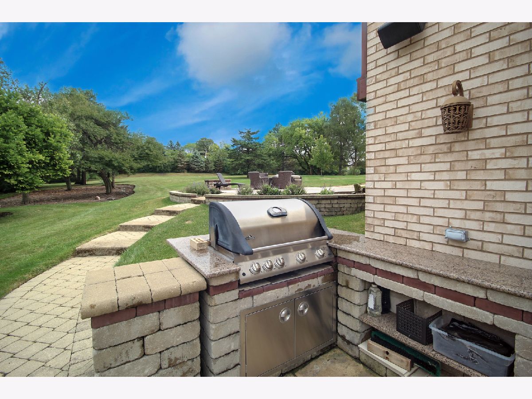
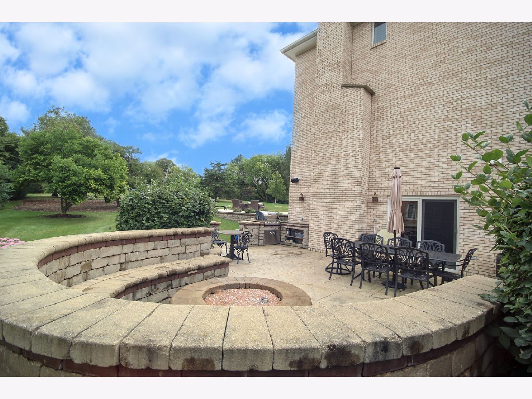
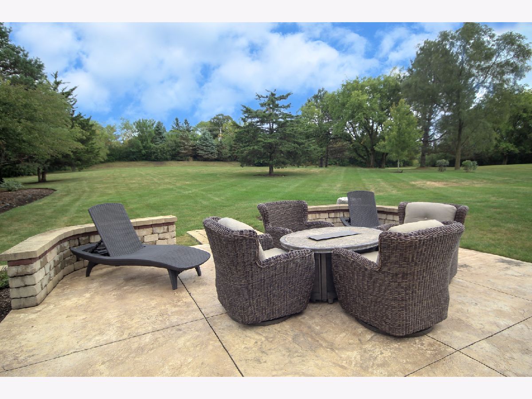
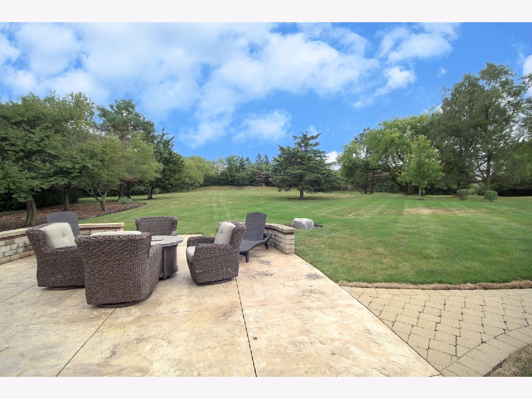
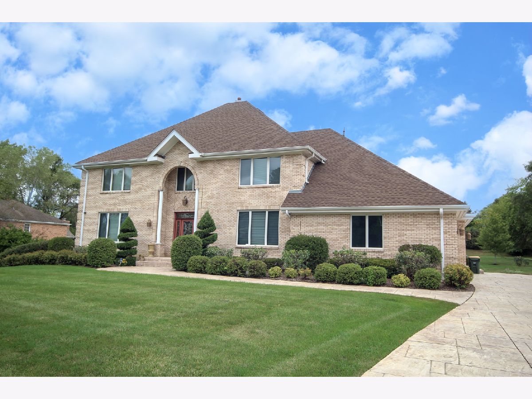
Room Specifics
Total Bedrooms: 4
Bedrooms Above Ground: 4
Bedrooms Below Ground: 0
Dimensions: —
Floor Type: Carpet
Dimensions: —
Floor Type: Carpet
Dimensions: —
Floor Type: Carpet
Full Bathrooms: 4
Bathroom Amenities: —
Bathroom in Basement: 1
Rooms: Office,Sitting Room,Theatre Room,Kitchen,Mud Room,Walk In Closet
Basement Description: Finished,Rec/Family Area,Storage Space
Other Specifics
| 3 | |
| Concrete Perimeter | |
| Concrete | |
| Deck, Patio, Brick Paver Patio, Outdoor Grill, Fire Pit | |
| Landscaped | |
| 175 X 417 X175 X427 | |
| — | |
| Full | |
| Vaulted/Cathedral Ceilings, Sauna/Steam Room, Bar-Wet, Hardwood Floors, Heated Floors, Second Floor Laundry, Built-in Features, Walk-In Closet(s), Ceiling - 9 Foot, Some Carpeting, Drapes/Blinds, Granite Counters | |
| Microwave, Range, Dishwasher, Refrigerator | |
| Not in DB | |
| — | |
| — | |
| — | |
| More than one |
Tax History
| Year | Property Taxes |
|---|---|
| 2021 | $15,650 |
Contact Agent
Nearby Similar Homes
Nearby Sold Comparables
Contact Agent
Listing Provided By
RE/MAX Destiny

